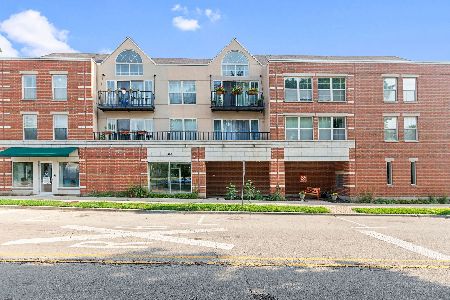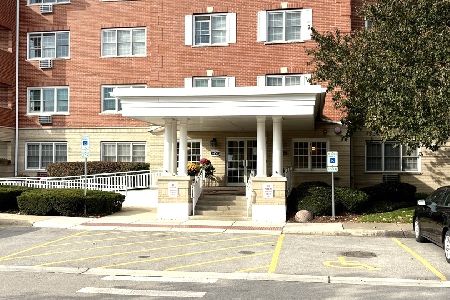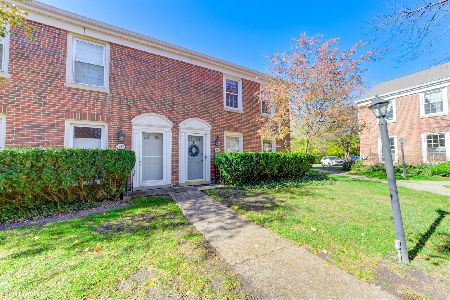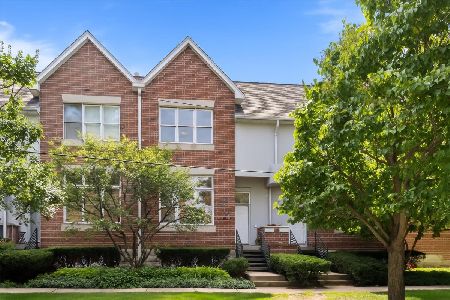1043 Depot Street, Glenview, Illinois 60025
$406,000
|
Sold
|
|
| Status: | Closed |
| Sqft: | 2,059 |
| Cost/Sqft: | $206 |
| Beds: | 2 |
| Baths: | 3 |
| Year Built: | 1997 |
| Property Taxes: | $6,132 |
| Days On Market: | 1803 |
| Lot Size: | 0,00 |
Description
City living in the suburbs & pets are welcome too! Close to everything so it's like living in the City but more green space and with award-winning schools. Loft-style 3-floor townhouse with 10ft ceilings, big windows bringing in natural light, open floorplan & recently updated kitchen & baths. More space here (2000+sf) than most 3 Bedroom townhomes or condos, but a 3rd bedroom could be added very easily. Steps to town, shops, restaurants, parks & award-winning schools. Across from the Metra station but not too noisy becuase quality construction includes sound buffering from brick exterior, extra insulation & insulated windows. Truly MOVE-IN READY with white kitchen, new stainless-steel appliances, 2.5 updated bathrooms & fresh paint. Dine Alfresco on the balcony or in the landscaped courtyard. Tons of closet space & attached 1-car garage w/storage. No 2nd car needed since it's close to EVERYTHING! Monthly assessment includes snow removal, lawn maintenance, new roof & more. Pets & Investors welcome. Must see!
Property Specifics
| Condos/Townhomes | |
| 3 | |
| — | |
| 1997 | |
| None | |
| — | |
| No | |
| — |
| Cook | |
| Station Place | |
| 371 / Monthly | |
| Insurance,Exterior Maintenance,Lawn Care,Snow Removal | |
| Lake Michigan | |
| Public Sewer | |
| 10991298 | |
| 04351190051010 |
Nearby Schools
| NAME: | DISTRICT: | DISTANCE: | |
|---|---|---|---|
|
Grade School
Lyon Elementary School |
34 | — | |
|
Middle School
Springman Middle School |
34 | Not in DB | |
|
High School
Glenbrook South High School |
225 | Not in DB | |
Property History
| DATE: | EVENT: | PRICE: | SOURCE: |
|---|---|---|---|
| 17 May, 2021 | Sold | $406,000 | MRED MLS |
| 1 Apr, 2021 | Under contract | $425,000 | MRED MLS |
| 9 Feb, 2021 | Listed for sale | $425,000 | MRED MLS |
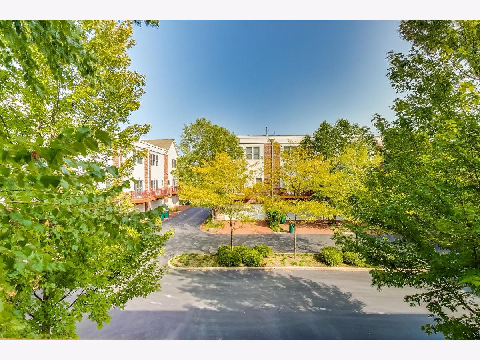
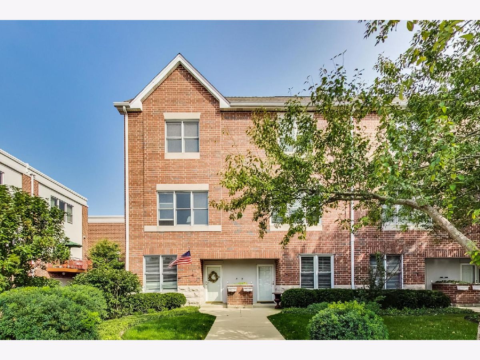
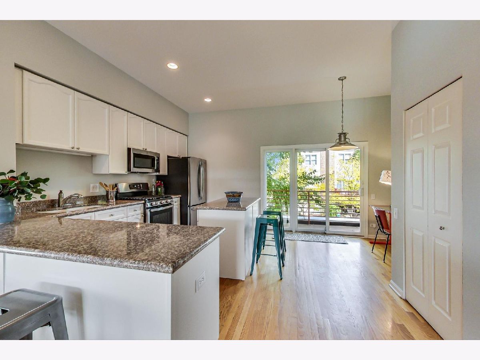
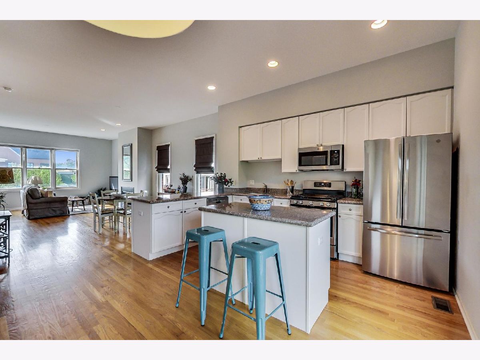
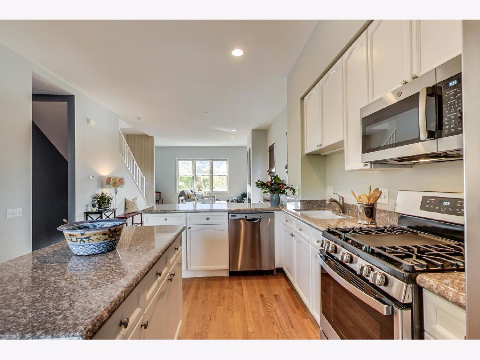
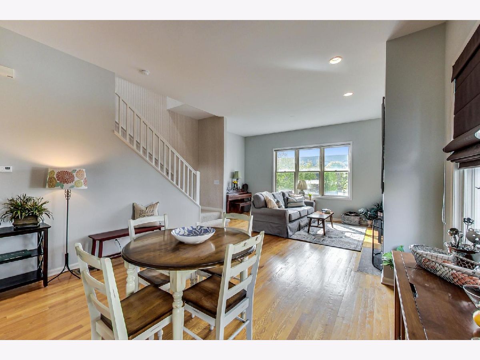
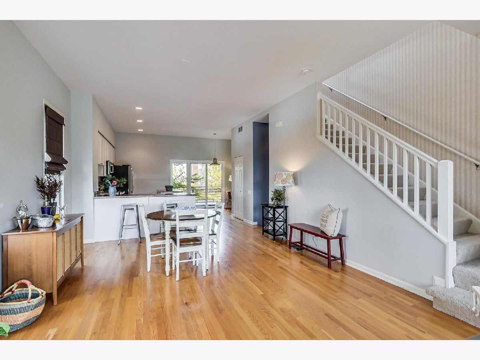
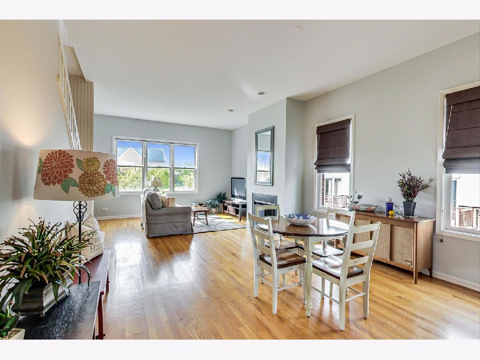

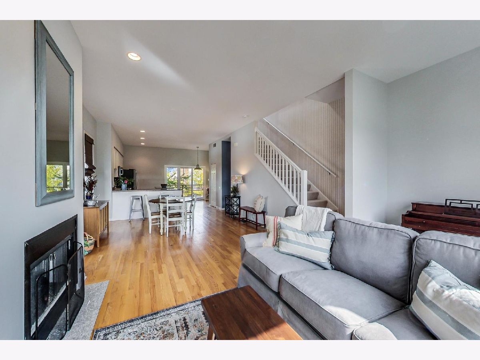
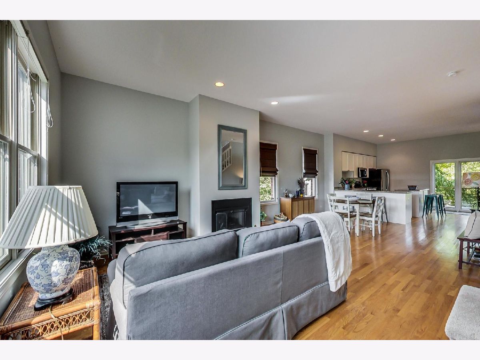
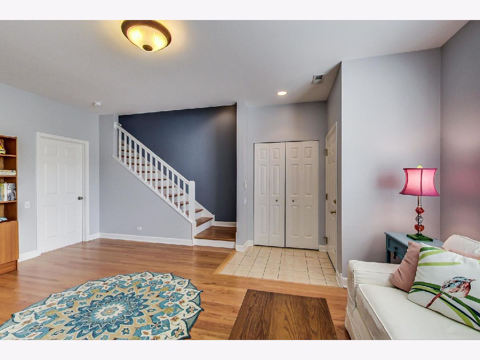
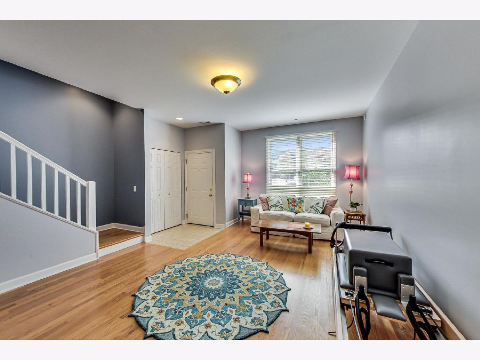

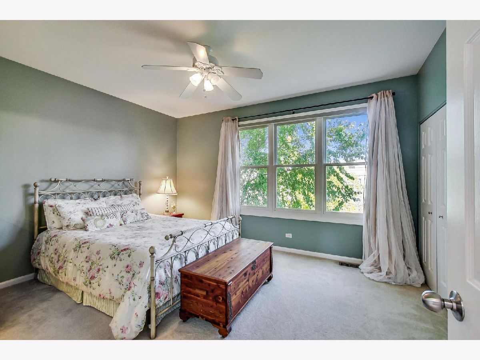

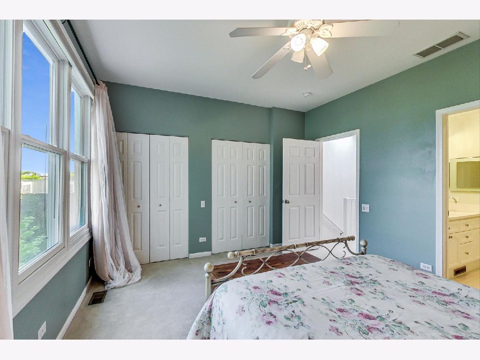

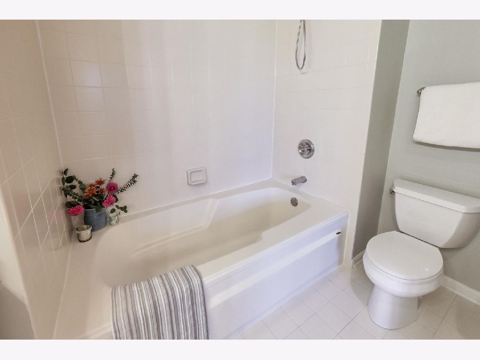

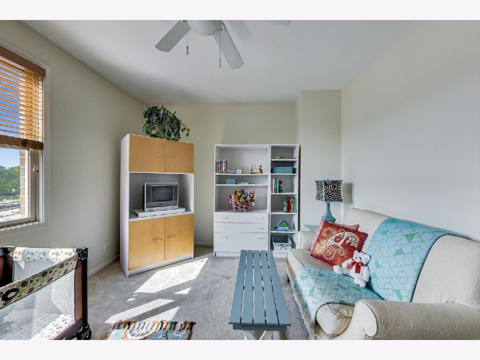

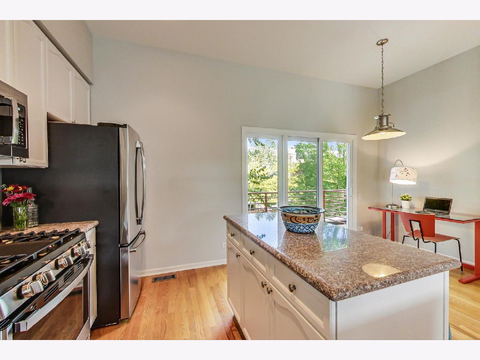




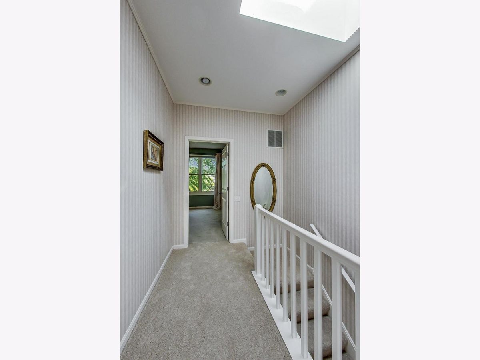


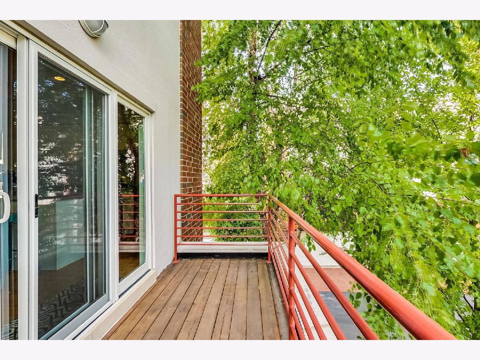



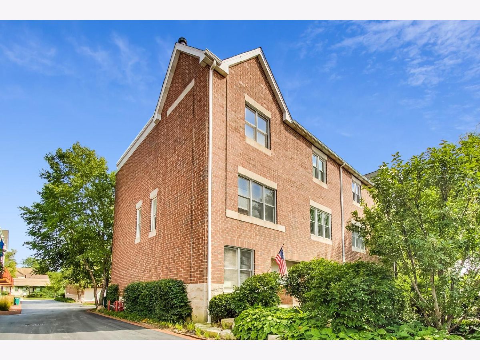



Room Specifics
Total Bedrooms: 2
Bedrooms Above Ground: 2
Bedrooms Below Ground: 0
Dimensions: —
Floor Type: Carpet
Full Bathrooms: 3
Bathroom Amenities: Double Sink
Bathroom in Basement: 0
Rooms: No additional rooms
Basement Description: None
Other Specifics
| 1 | |
| Concrete Perimeter | |
| — | |
| Balcony, End Unit | |
| Common Grounds,Landscaped | |
| COMMON | |
| — | |
| Full | |
| Skylight(s), Hardwood Floors, Second Floor Laundry, Ceiling - 10 Foot, Open Floorplan | |
| Range, Microwave, Dishwasher, Refrigerator, Washer, Dryer, Disposal, Stainless Steel Appliance(s) | |
| Not in DB | |
| — | |
| — | |
| — | |
| Gas Log |
Tax History
| Year | Property Taxes |
|---|---|
| 2021 | $6,132 |
Contact Agent
Nearby Similar Homes
Nearby Sold Comparables
Contact Agent
Listing Provided By
@properties


