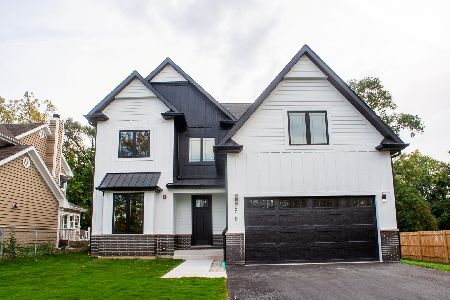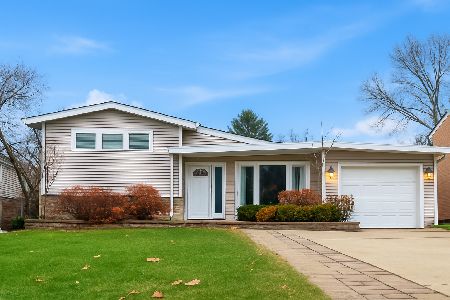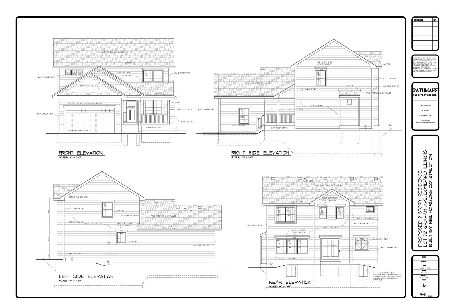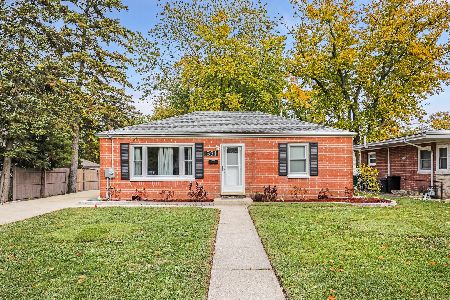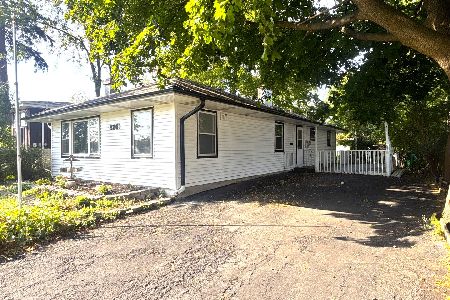1043 Finley Road, Lombard, Illinois 60148
$365,000
|
Sold
|
|
| Status: | Closed |
| Sqft: | 2,059 |
| Cost/Sqft: | $177 |
| Beds: | 3 |
| Baths: | 2 |
| Year Built: | 1965 |
| Property Taxes: | $6,232 |
| Days On Market: | 1704 |
| Lot Size: | 0,17 |
Description
Welcome home to this huge oversized raised ranch! Open concept kitchen with granite counters and stainless appliances. Kitchen walks out to gorgeous deck newly stained. 3 generous bedrooms upstairs with master bedroom access to bath with modern updated tiles and fixtures. Pull down attic stairs for storage accessible from third bedroom. Lower level renovated family room has heated tile floor with sliding doors to the walk out back yard space, 4th bedroom was converted to entertainment and bar area. second bath with jacuzzi tub (as is) and laundry room with access to oversized two and a half car heated garage, heater works but conveyed "as is". Garage also has a door to the rear yard. The beautiful yard is fenced and has a wonderful large deck and cement patio below just the best for entertaining., Brand new roof 2018. This is a GREAT home won't last! Come see it today!!
Property Specifics
| Single Family | |
| — | |
| Step Ranch | |
| 1965 | |
| Partial | |
| RAISED RANCH | |
| No | |
| 0.17 |
| Du Page | |
| — | |
| 0 / Not Applicable | |
| None | |
| Lake Michigan | |
| Public Sewer | |
| 11090818 | |
| 0618400008 |
Property History
| DATE: | EVENT: | PRICE: | SOURCE: |
|---|---|---|---|
| 3 May, 2008 | Sold | $290,000 | MRED MLS |
| 1 May, 2008 | Under contract | $299,900 | MRED MLS |
| 18 Mar, 2008 | Listed for sale | $309,900 | MRED MLS |
| 15 Nov, 2012 | Sold | $240,000 | MRED MLS |
| 9 Oct, 2012 | Under contract | $245,000 | MRED MLS |
| — | Last price change | $269,000 | MRED MLS |
| 2 Oct, 2012 | Listed for sale | $269,000 | MRED MLS |
| 9 Aug, 2021 | Sold | $365,000 | MRED MLS |
| 15 Jun, 2021 | Under contract | $364,900 | MRED MLS |
| — | Last price change | $374,900 | MRED MLS |
| 17 May, 2021 | Listed for sale | $379,900 | MRED MLS |


























Room Specifics
Total Bedrooms: 3
Bedrooms Above Ground: 3
Bedrooms Below Ground: 0
Dimensions: —
Floor Type: Carpet
Dimensions: —
Floor Type: Carpet
Full Bathrooms: 2
Bathroom Amenities: Whirlpool,Double Sink
Bathroom in Basement: 1
Rooms: Deck
Basement Description: Finished
Other Specifics
| 2.5 | |
| Concrete Perimeter | |
| Concrete | |
| Deck, Patio | |
| Fenced Yard | |
| 61X124 | |
| Pull Down Stair | |
| — | |
| — | |
| Range, Microwave, Dishwasher, Refrigerator, Washer, Dryer, Disposal | |
| Not in DB | |
| Sidewalks | |
| — | |
| — | |
| — |
Tax History
| Year | Property Taxes |
|---|---|
| 2008 | $3,814 |
| 2012 | $4,384 |
| 2021 | $6,232 |
Contact Agent
Nearby Similar Homes
Nearby Sold Comparables
Contact Agent
Listing Provided By
Hensley's Prairie Path Realty

