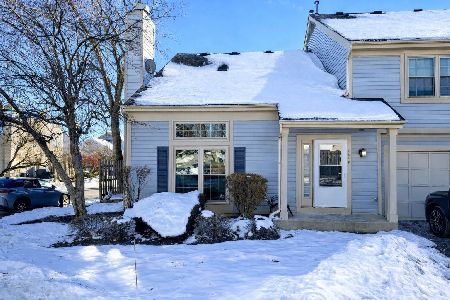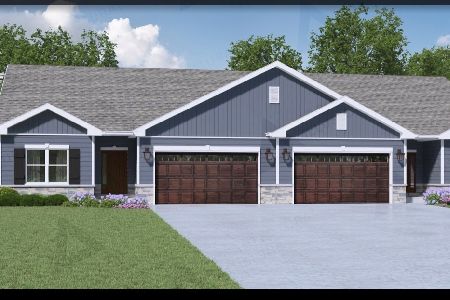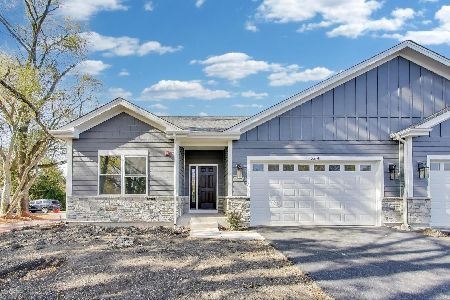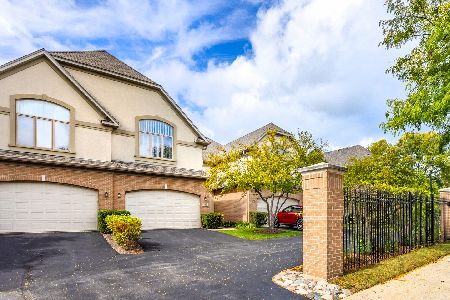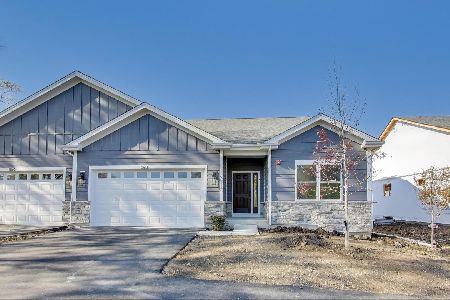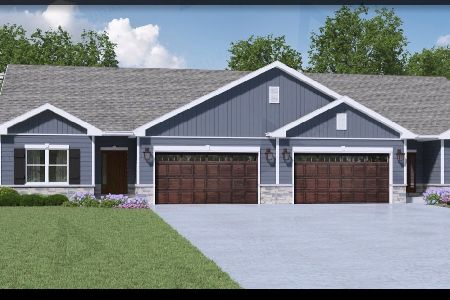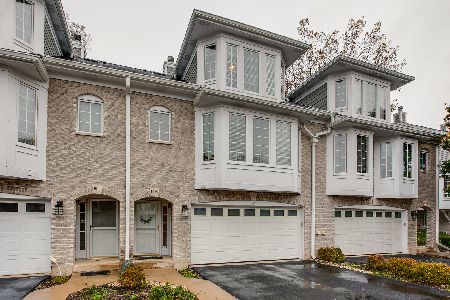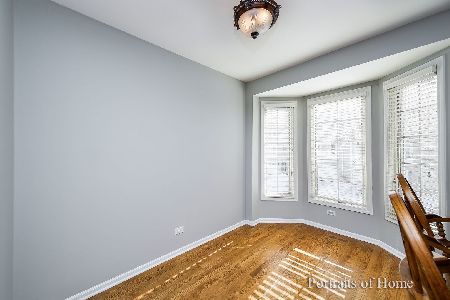1043 Glenview Court, Palatine, Illinois 60067
$345,000
|
Sold
|
|
| Status: | Closed |
| Sqft: | 2,759 |
| Cost/Sqft: | $125 |
| Beds: | 4 |
| Baths: | 4 |
| Year Built: | 1998 |
| Property Taxes: | $9,319 |
| Days On Market: | 4124 |
| Lot Size: | 0,00 |
Description
Luxury 3 level end-unit TH. Kitchen completely remodeled w/SS appl., new flrplan, upgr. cab., counters, lightings & flrs. Mst bdrm featuring double closets, w/jac tub, sep. shwr, scrn porch off Mstr. Two story LR has see thru FP adjacent to DR. LL Fam Rm w/ wet bar, new HW flr, remodeled full bath; 3rd flr has 2 BD w/bath plus bonus rm; Skylts & warm Pottery Barn tones create an inviting atmosphere. See today!
Property Specifics
| Condos/Townhomes | |
| 3 | |
| — | |
| 1998 | |
| Full,English | |
| ASCOT | |
| No | |
| — |
| Cook | |
| Willow Glen | |
| 300 / Monthly | |
| Insurance,Exterior Maintenance,Lawn Care,Scavenger,Snow Removal | |
| Lake Michigan | |
| Public Sewer, Sewer-Storm | |
| 08749175 | |
| 02094090250000 |
Nearby Schools
| NAME: | DISTRICT: | DISTANCE: | |
|---|---|---|---|
|
Grade School
Gray M Sanborn Elementary School |
15 | — | |
|
Middle School
Walter R Sundling Junior High Sc |
15 | Not in DB | |
|
High School
Palatine High School |
211 | Not in DB | |
Property History
| DATE: | EVENT: | PRICE: | SOURCE: |
|---|---|---|---|
| 29 Jul, 2011 | Sold | $320,000 | MRED MLS |
| 12 Jun, 2011 | Under contract | $339,900 | MRED MLS |
| — | Last price change | $349,900 | MRED MLS |
| 2 May, 2011 | Listed for sale | $349,900 | MRED MLS |
| 30 Dec, 2014 | Sold | $345,000 | MRED MLS |
| 22 Nov, 2014 | Under contract | $345,000 | MRED MLS |
| 9 Oct, 2014 | Listed for sale | $345,000 | MRED MLS |
Room Specifics
Total Bedrooms: 4
Bedrooms Above Ground: 4
Bedrooms Below Ground: 0
Dimensions: —
Floor Type: Hardwood
Dimensions: —
Floor Type: Carpet
Dimensions: —
Floor Type: Carpet
Full Bathrooms: 4
Bathroom Amenities: Whirlpool,Separate Shower,Double Sink
Bathroom in Basement: 1
Rooms: Bonus Room,Eating Area,Foyer,Screened Porch
Basement Description: Finished
Other Specifics
| 2 | |
| Concrete Perimeter | |
| Asphalt | |
| Porch, Storms/Screens, End Unit | |
| Cul-De-Sac | |
| INTEGREL | |
| — | |
| Full | |
| Vaulted/Cathedral Ceilings, Skylight(s), Bar-Wet, Hardwood Floors, Laundry Hook-Up in Unit | |
| Range, Microwave, Dishwasher, Refrigerator, Bar Fridge, Washer, Dryer, Disposal | |
| Not in DB | |
| — | |
| — | |
| — | |
| Double Sided, Wood Burning, Attached Fireplace Doors/Screen |
Tax History
| Year | Property Taxes |
|---|---|
| 2011 | $9,254 |
| 2014 | $9,319 |
Contact Agent
Nearby Similar Homes
Nearby Sold Comparables
Contact Agent
Listing Provided By
Berkshire Hathaway HomeServices Starck Real Estate

