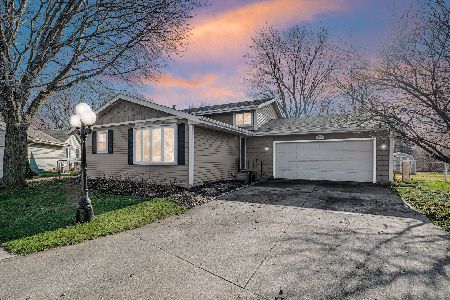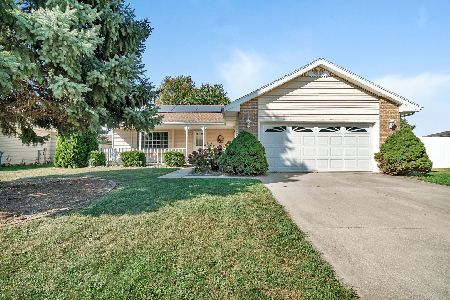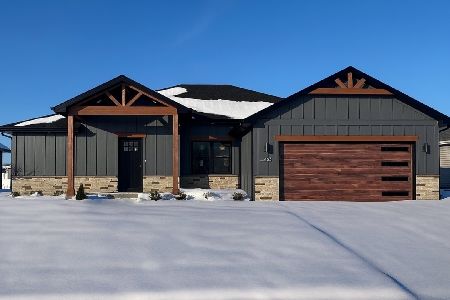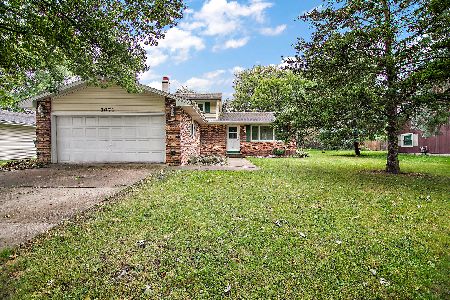1043 Mallard Drive, Bradley, Illinois 60915
$112,000
|
Sold
|
|
| Status: | Closed |
| Sqft: | 1,288 |
| Cost/Sqft: | $87 |
| Beds: | 3 |
| Baths: | 1 |
| Year Built: | 1976 |
| Property Taxes: | $3,155 |
| Days On Market: | 5085 |
| Lot Size: | 0,00 |
Description
Don't miss this charming 3 bdr 1.75 bath ranch home. Dining room has wood burning fireplace and hardwood floor. Kitchen has been completely redone features include oak cabinets, hardwood floor, oak trim. Master bedroom has 3/4 bath and large closet. Privacy fenced back yard and large shed and deck. This home features skylights in dining room, hall, and livingroom. 2 car garage.
Property Specifics
| Single Family | |
| — | |
| Ranch | |
| 1976 | |
| None | |
| — | |
| No | |
| — |
| Kankakee | |
| — | |
| 0 / Not Applicable | |
| None | |
| Public | |
| Public Sewer | |
| 08000970 | |
| 17092120601200 |
Nearby Schools
| NAME: | DISTRICT: | DISTANCE: | |
|---|---|---|---|
|
Grade School
Bradley-bourbonnais C High Schoo |
307 | — | |
|
Middle School
Bradley-bourbonnais C High Schoo |
307 | Not in DB | |
Property History
| DATE: | EVENT: | PRICE: | SOURCE: |
|---|---|---|---|
| 27 Jun, 2013 | Sold | $112,000 | MRED MLS |
| 15 Jun, 2013 | Under contract | $111,900 | MRED MLS |
| — | Last price change | $115,000 | MRED MLS |
| 21 Feb, 2012 | Listed for sale | $149,955 | MRED MLS |
Room Specifics
Total Bedrooms: 3
Bedrooms Above Ground: 3
Bedrooms Below Ground: 0
Dimensions: —
Floor Type: Carpet
Dimensions: —
Floor Type: Carpet
Full Bathrooms: 1
Bathroom Amenities: Soaking Tub
Bathroom in Basement: —
Rooms: No additional rooms
Basement Description: Crawl
Other Specifics
| 2 | |
| Block | |
| Concrete | |
| Deck | |
| Fenced Yard | |
| 72 X 120 | |
| Unfinished | |
| Half | |
| Skylight(s), Hardwood Floors, First Floor Laundry, First Floor Full Bath | |
| — | |
| Not in DB | |
| — | |
| — | |
| — | |
| Wood Burning, Includes Accessories |
Tax History
| Year | Property Taxes |
|---|---|
| 2013 | $3,155 |
Contact Agent
Nearby Similar Homes
Nearby Sold Comparables
Contact Agent
Listing Provided By
Premier Real Estate, Ltd.









