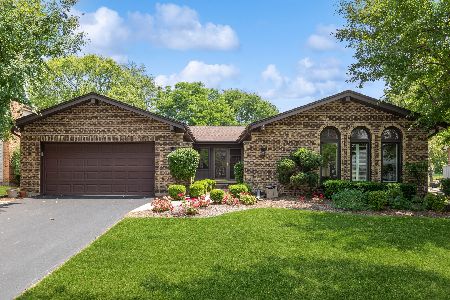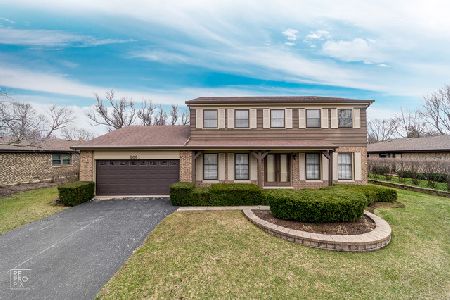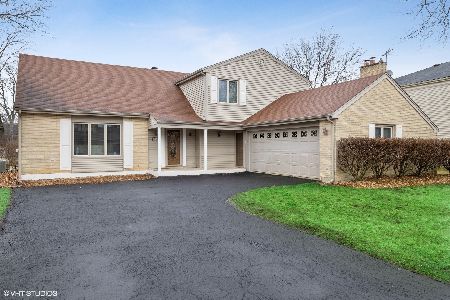1043 Plum Tree Lane, Palatine, Illinois 60067
$515,000
|
Sold
|
|
| Status: | Closed |
| Sqft: | 2,730 |
| Cost/Sqft: | $183 |
| Beds: | 4 |
| Baths: | 4 |
| Year Built: | 1977 |
| Property Taxes: | $11,966 |
| Days On Market: | 2042 |
| Lot Size: | 0,23 |
Description
Plum Grove Hills home with wonderful location backing to park open area, in the Pleasant Hill/ Fremd School district. Remodeled Kitchen and baths feature cherry cabs, island for prep space, granite counters and SS Appliances. Wood floors greet you and follow thru on both the main level and upstairs. 4 bedrooms upstairs are generous size with large closet space. Master bath with large double vanity, granite counter and newer tiled shower. Finished basement is added entertainment space for the family, also features an extra bedroom, full bath and private office. New deck out back is large and faces quiet park like setting. Location close to Birchwood park and Fremd High school.
Property Specifics
| Single Family | |
| — | |
| Colonial | |
| 1977 | |
| Full | |
| COLONY POINTE | |
| No | |
| 0.23 |
| Cook | |
| Plum Grove Hills | |
| 200 / Annual | |
| Insurance | |
| Public | |
| Public Sewer | |
| 10742648 | |
| 02271030050000 |
Nearby Schools
| NAME: | DISTRICT: | DISTANCE: | |
|---|---|---|---|
|
Grade School
Pleasant Hill Elementary School |
15 | — | |
|
Middle School
Plum Grove Junior High School |
15 | Not in DB | |
|
High School
Wm Fremd High School |
211 | Not in DB | |
Property History
| DATE: | EVENT: | PRICE: | SOURCE: |
|---|---|---|---|
| 2 Jun, 2009 | Sold | $453,500 | MRED MLS |
| 19 Mar, 2009 | Under contract | $469,900 | MRED MLS |
| 16 Mar, 2009 | Listed for sale | $469,900 | MRED MLS |
| 14 Aug, 2020 | Sold | $515,000 | MRED MLS |
| 3 Jul, 2020 | Under contract | $499,000 | MRED MLS |
| 22 Jun, 2020 | Listed for sale | $499,000 | MRED MLS |
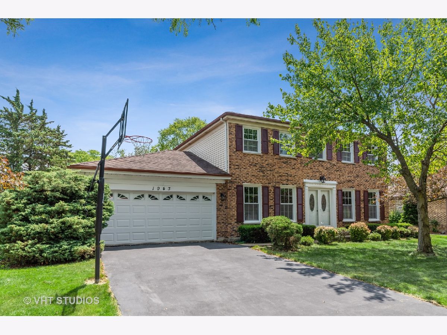
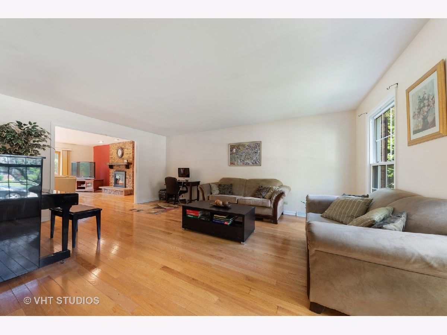
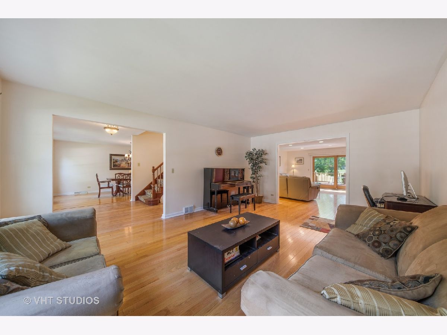
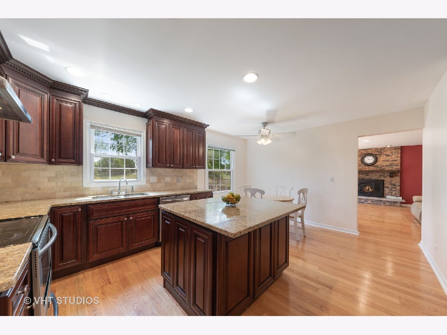
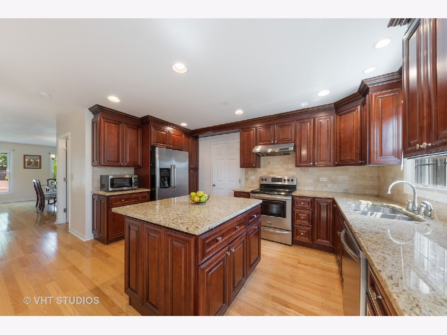
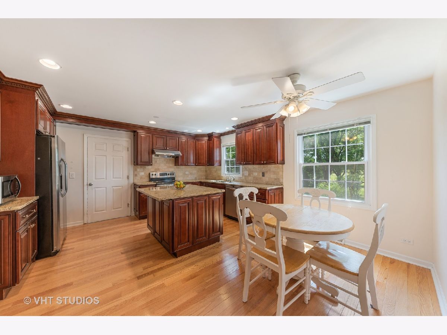
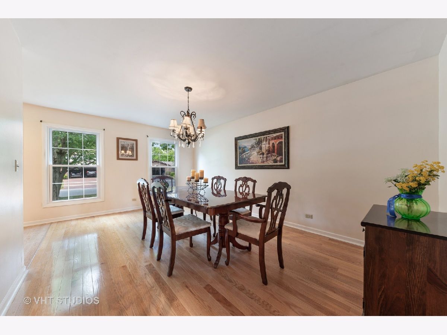
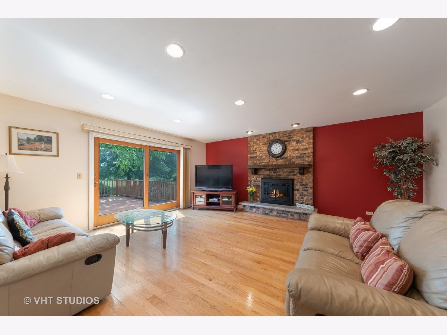
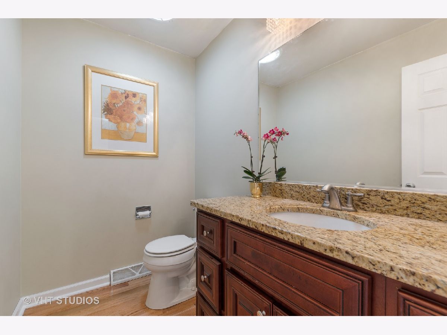
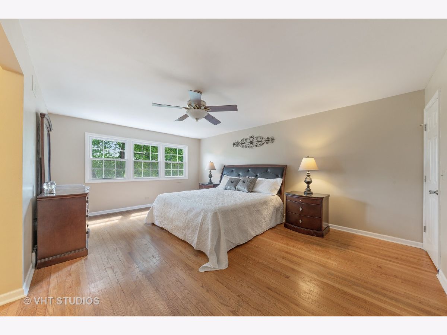
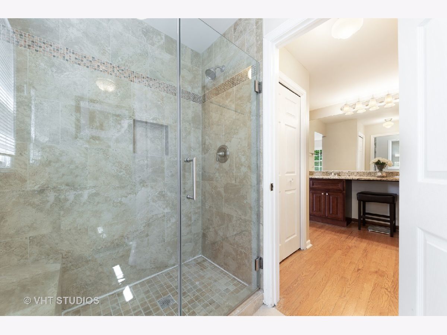
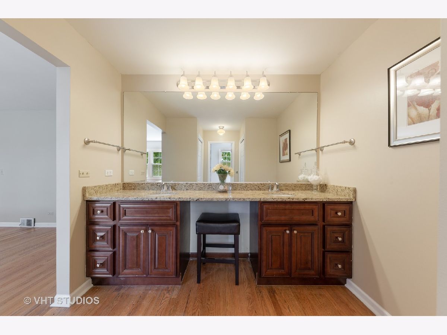
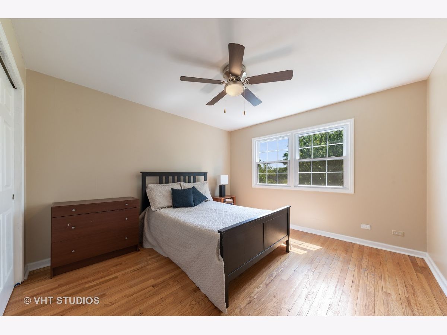
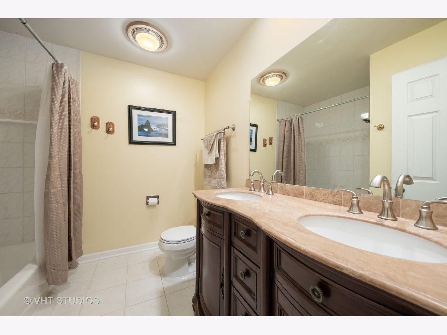
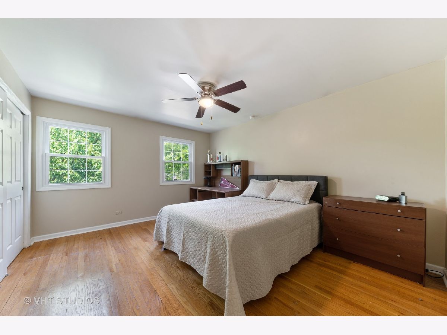
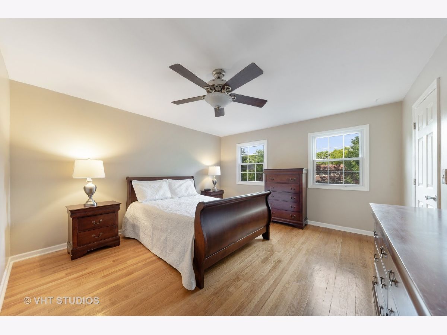
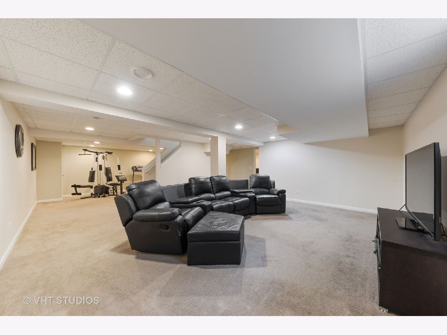
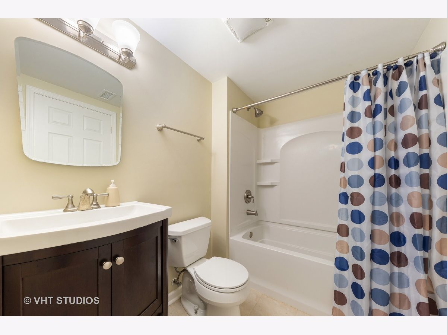
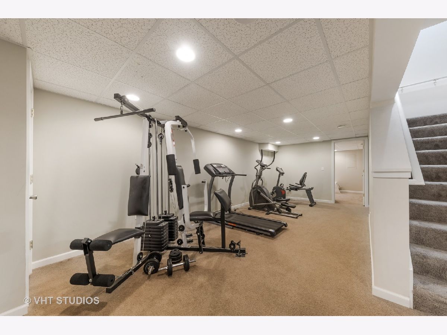
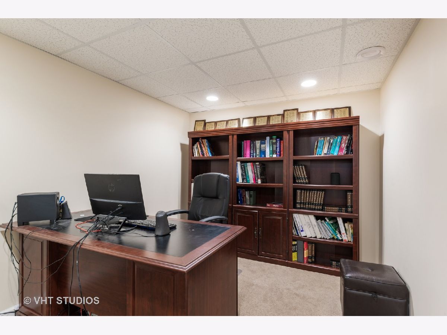
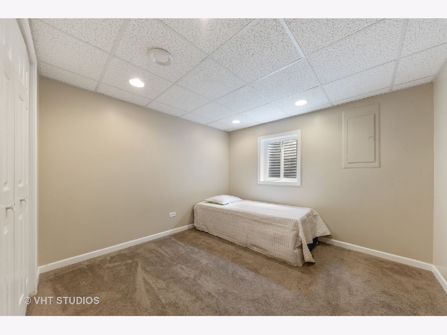
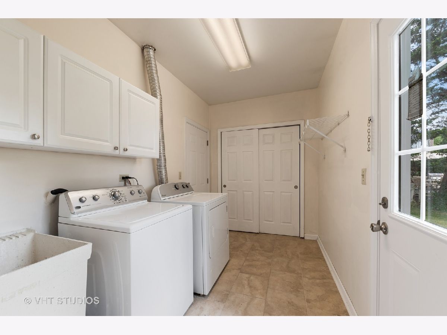
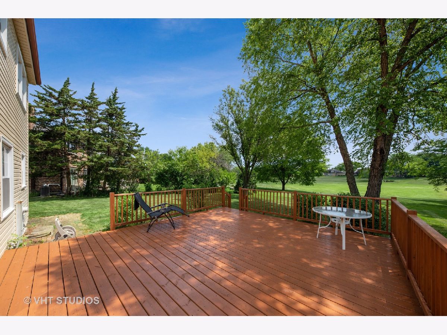
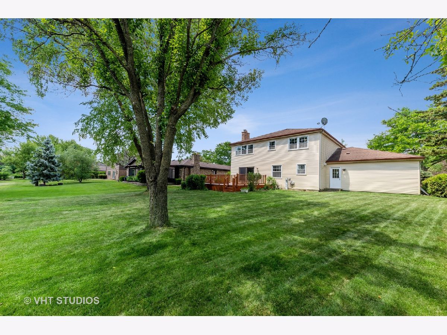
Room Specifics
Total Bedrooms: 5
Bedrooms Above Ground: 4
Bedrooms Below Ground: 1
Dimensions: —
Floor Type: Hardwood
Dimensions: —
Floor Type: Hardwood
Dimensions: —
Floor Type: Hardwood
Dimensions: —
Floor Type: —
Full Bathrooms: 4
Bathroom Amenities: Separate Shower,Double Sink
Bathroom in Basement: 1
Rooms: Bedroom 5,Office,Recreation Room
Basement Description: Finished
Other Specifics
| 2 | |
| Concrete Perimeter | |
| Asphalt | |
| Deck | |
| — | |
| 95 X 131 X 61 X 122 | |
| — | |
| Full | |
| Hardwood Floors, First Floor Laundry, Walk-In Closet(s) | |
| Range, Microwave, Dishwasher, Refrigerator, Washer, Dryer, Stainless Steel Appliance(s), Range Hood | |
| Not in DB | |
| Park, Curbs, Sidewalks | |
| — | |
| — | |
| Gas Log |
Tax History
| Year | Property Taxes |
|---|---|
| 2009 | $8,677 |
| 2020 | $11,966 |
Contact Agent
Nearby Similar Homes
Nearby Sold Comparables
Contact Agent
Listing Provided By
Baird & Warner





