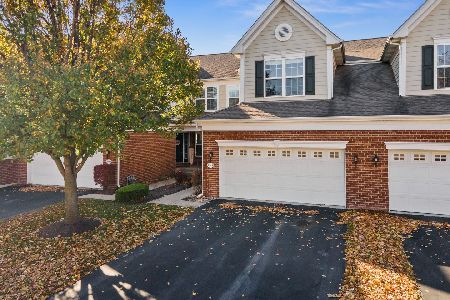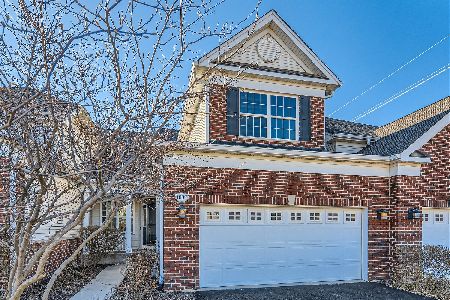1043 Riviera Drive, Elgin, Illinois 60124
$360,000
|
Sold
|
|
| Status: | Closed |
| Sqft: | 2,630 |
| Cost/Sqft: | $186 |
| Beds: | 4 |
| Baths: | 4 |
| Year Built: | 2011 |
| Property Taxes: | $10,999 |
| Days On Market: | 4505 |
| Lot Size: | 0,00 |
Description
Spectacular WYNBROOKE Model.Impressive 2630 Sq ft.Quality & Integrity.Spacious,Open,Vaulted,Loaded!Gleaming H/wood,Transoms,Crown Elegant DR, Sep LR. Gourmet KIT w/Maple cab,granite,Viking Dbl oven,Kitchen-Aid,SS.Eat-in Kit & Peninsula.FR w/custom FP. Luxury 1st Fl Master Suite. 1st & 2nd Fl Guest Suite. Huge loft. FIN ENG BSMT- sound/p.4th Bed & Bath. Security,Recessed,Private Trex Deck. Superior Living. Pristine!
Property Specifics
| Condos/Townhomes | |
| 2 | |
| — | |
| 2011 | |
| Full,English | |
| BC WYNBROOKE | |
| No | |
| — |
| Kane | |
| Bowes Creek Country Club | |
| 228 / Monthly | |
| Insurance,Clubhouse,Exterior Maintenance,Lawn Care,Scavenger,Snow Removal | |
| Public | |
| Public Sewer | |
| 08453990 | |
| 0525402073 |
Property History
| DATE: | EVENT: | PRICE: | SOURCE: |
|---|---|---|---|
| 9 Jan, 2014 | Sold | $360,000 | MRED MLS |
| 24 Oct, 2013 | Under contract | $489,000 | MRED MLS |
| 26 Sep, 2013 | Listed for sale | $489,000 | MRED MLS |
Room Specifics
Total Bedrooms: 4
Bedrooms Above Ground: 4
Bedrooms Below Ground: 0
Dimensions: —
Floor Type: Carpet
Dimensions: —
Floor Type: Carpet
Dimensions: —
Floor Type: Carpet
Full Bathrooms: 4
Bathroom Amenities: Separate Shower,Double Sink,Soaking Tub
Bathroom in Basement: 1
Rooms: Deck,Eating Area,Foyer,Loft,Recreation Room
Basement Description: Finished
Other Specifics
| 2 | |
| Concrete Perimeter | |
| Asphalt | |
| Deck | |
| Common Grounds | |
| PER SURVEY | |
| — | |
| Full | |
| Vaulted/Cathedral Ceilings, Hardwood Floors, First Floor Bedroom, In-Law Arrangement, First Floor Laundry, First Floor Full Bath | |
| Range, Microwave, Dishwasher, High End Refrigerator, Disposal, Stainless Steel Appliance(s) | |
| Not in DB | |
| — | |
| — | |
| Bike Room/Bike Trails, Exercise Room, Golf Course, Health Club, Pool | |
| Gas Log, Gas Starter |
Tax History
| Year | Property Taxes |
|---|---|
| 2014 | $10,999 |
Contact Agent
Nearby Similar Homes
Nearby Sold Comparables
Contact Agent
Listing Provided By
Karen Douglas Realty








