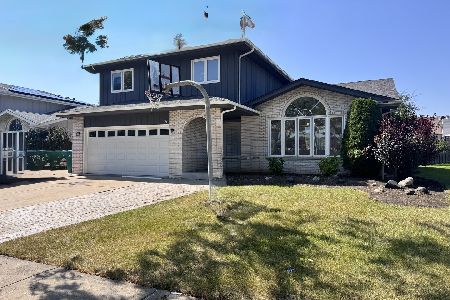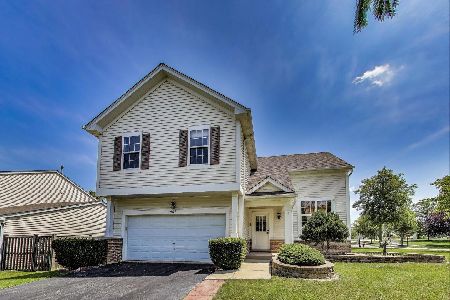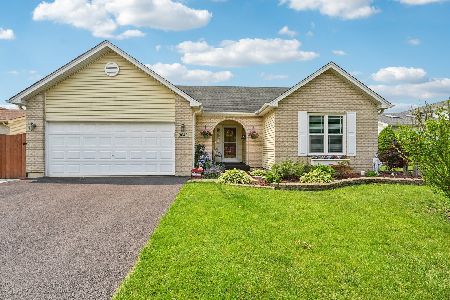1043 San Mateo Drive, Romeoville, Illinois 60446
$245,000
|
Sold
|
|
| Status: | Closed |
| Sqft: | 1,800 |
| Cost/Sqft: | $143 |
| Beds: | 3 |
| Baths: | 2 |
| Year Built: | 1999 |
| Property Taxes: | $6,288 |
| Days On Market: | 2359 |
| Lot Size: | 0,25 |
Description
Meticulously kept home in sought after Malibu Bay. This exquisite home has had only one owner. Walking distance to Romeoville Rec Center. Sit on the maintenance free deck and watch the fireworks in the summer. Four bedroom ranch home. Full finished basement great for entertaining. Gorgeous living room with marble trimmed fireplace and skylights. Master bath with jacuzzi tub. Granite counter tops in kitchen and baths. Granite breakfast bar. All newer S.S. appliances. Full pantry. Loads of storage space. Newer water heater. This home has it all! Have your morning coffee on the maintenance free deck under the pergola while looking out at your professionally landscaped yard. Fully fenced in yard, so you can have the dog you always wanted. This is a must see.
Property Specifics
| Single Family | |
| — | |
| — | |
| 1999 | |
| Full | |
| — | |
| No | |
| 0.25 |
| Will | |
| — | |
| — / Not Applicable | |
| None | |
| Public | |
| Public Sewer | |
| 10474556 | |
| 1104052040080000 |
Nearby Schools
| NAME: | DISTRICT: | DISTANCE: | |
|---|---|---|---|
|
High School
Romeoville High School |
365U | Not in DB | |
Property History
| DATE: | EVENT: | PRICE: | SOURCE: |
|---|---|---|---|
| 15 Oct, 2019 | Sold | $245,000 | MRED MLS |
| 6 Sep, 2019 | Under contract | $257,800 | MRED MLS |
| — | Last price change | $259,400 | MRED MLS |
| 5 Aug, 2019 | Listed for sale | $268,900 | MRED MLS |
| 25 Aug, 2025 | Sold | $394,000 | MRED MLS |
| 21 Jun, 2025 | Under contract | $394,900 | MRED MLS |
| — | Last price change | $399,900 | MRED MLS |
| 4 Jun, 2025 | Listed for sale | $399,900 | MRED MLS |
Room Specifics
Total Bedrooms: 4
Bedrooms Above Ground: 3
Bedrooms Below Ground: 1
Dimensions: —
Floor Type: Wood Laminate
Dimensions: —
Floor Type: Wood Laminate
Dimensions: —
Floor Type: —
Full Bathrooms: 2
Bathroom Amenities: Whirlpool,Separate Shower,Soaking Tub
Bathroom in Basement: 0
Rooms: Eating Area,Office,Bonus Room,Recreation Room
Basement Description: Finished,Crawl
Other Specifics
| 2 | |
| — | |
| — | |
| Deck | |
| — | |
| 65X125 | |
| — | |
| Full | |
| Vaulted/Cathedral Ceilings, Skylight(s), Wood Laminate Floors, First Floor Bedroom, First Floor Laundry, Walk-In Closet(s) | |
| Range, Microwave, Dishwasher, Refrigerator, Washer, Dryer, Stainless Steel Appliance(s) | |
| Not in DB | |
| — | |
| — | |
| — | |
| Gas Log |
Tax History
| Year | Property Taxes |
|---|---|
| 2019 | $6,288 |
| 2025 | $9,251 |
Contact Agent
Nearby Similar Homes
Nearby Sold Comparables
Contact Agent
Listing Provided By
Charles Rutenberg Realty of IL






