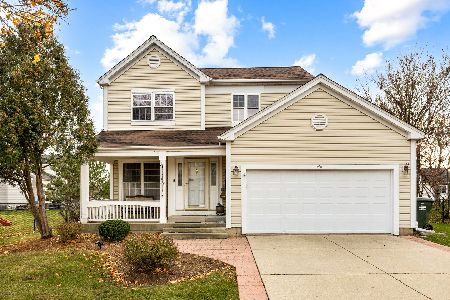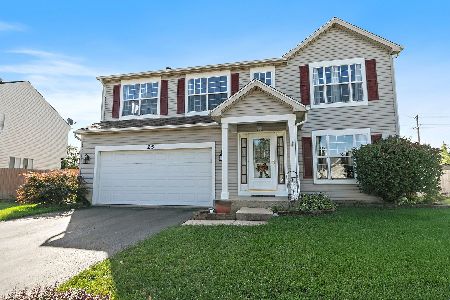1043 Spinnaker Street, Elgin, Illinois 60123
$305,000
|
Sold
|
|
| Status: | Closed |
| Sqft: | 2,481 |
| Cost/Sqft: | $125 |
| Beds: | 4 |
| Baths: | 3 |
| Year Built: | 2000 |
| Property Taxes: | $8,181 |
| Days On Market: | 2450 |
| Lot Size: | 0,20 |
Description
Gorgeous brick faced two story with four bedrooms, two and a half baths, a full basement and a two car garage. This beauty has a two story foyer and a two story family room, separate living and dining rooms, first floor study, first floor laundry room and a huge kitchen with island, tons of forty two inch white cabinets with granite counters, walk-in pantry, beautiful back-splash and stainless appliances. There is all fresh paint on the exterior plus pretty landscaping. The interior has been freshly painted, has custom blinds, new light fixtures, white six panel doors and trim, newer carpeting and hardwood floors! The master bedroom has vaulted ceilings, a giant walk-in closet and an adjoining luxury bath. All the other bedrooms are generously sized and have great closet space. The large backyard is newly fenced and has a patio as well. The Furnace, central air and hot water heater are all new too! Put this one on your list to see!
Property Specifics
| Single Family | |
| — | |
| Colonial | |
| 2000 | |
| Full | |
| STERLING | |
| No | |
| 0.2 |
| Kane | |
| Willow Bay | |
| 135 / Annual | |
| Other | |
| Public | |
| Public Sewer | |
| 10329162 | |
| 0628453038 |
Nearby Schools
| NAME: | DISTRICT: | DISTANCE: | |
|---|---|---|---|
|
Grade School
Fox Meadow Elementary School |
46 | — | |
|
Middle School
Kenyon Woods Middle School |
46 | Not in DB | |
|
High School
South Elgin High School |
46 | Not in DB | |
Property History
| DATE: | EVENT: | PRICE: | SOURCE: |
|---|---|---|---|
| 12 Dec, 2014 | Sold | $260,000 | MRED MLS |
| 7 Nov, 2014 | Under contract | $264,500 | MRED MLS |
| 24 Oct, 2014 | Listed for sale | $264,500 | MRED MLS |
| 17 May, 2019 | Sold | $305,000 | MRED MLS |
| 8 Apr, 2019 | Under contract | $309,900 | MRED MLS |
| 2 Apr, 2019 | Listed for sale | $309,900 | MRED MLS |
Room Specifics
Total Bedrooms: 4
Bedrooms Above Ground: 4
Bedrooms Below Ground: 0
Dimensions: —
Floor Type: Carpet
Dimensions: —
Floor Type: Carpet
Dimensions: —
Floor Type: Carpet
Full Bathrooms: 3
Bathroom Amenities: Whirlpool,Separate Shower,Double Sink,Soaking Tub
Bathroom in Basement: 0
Rooms: Breakfast Room,Study,Foyer,Pantry
Basement Description: Unfinished
Other Specifics
| 2 | |
| Concrete Perimeter | |
| Concrete | |
| Patio, Storms/Screens | |
| Fenced Yard | |
| 136 X 84 X 135 X 47 | |
| Unfinished | |
| Full | |
| Vaulted/Cathedral Ceilings, Hardwood Floors, First Floor Laundry, Walk-In Closet(s) | |
| Range, Dishwasher, Refrigerator, Disposal, Stainless Steel Appliance(s), Range Hood | |
| Not in DB | |
| Sidewalks, Street Lights, Street Paved | |
| — | |
| — | |
| — |
Tax History
| Year | Property Taxes |
|---|---|
| 2014 | $7,075 |
| 2019 | $8,181 |
Contact Agent
Nearby Similar Homes
Nearby Sold Comparables
Contact Agent
Listing Provided By
Baird & Warner









