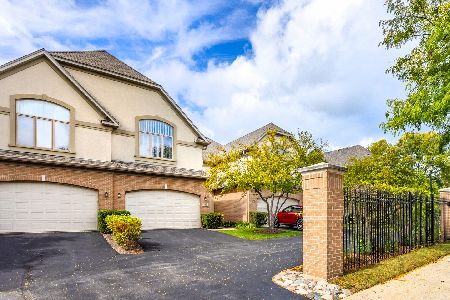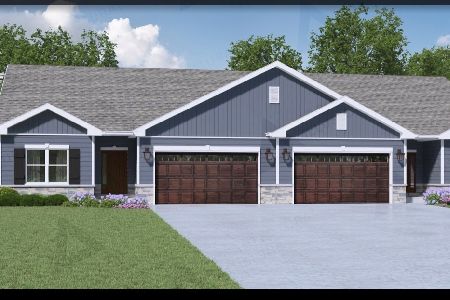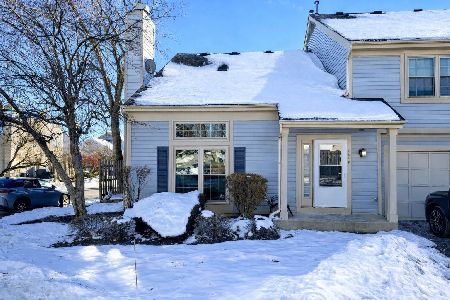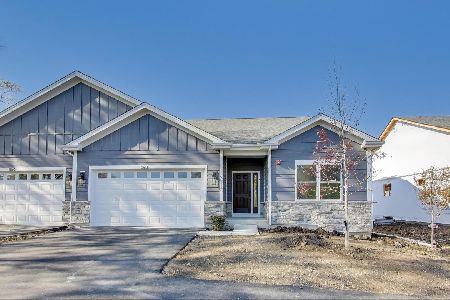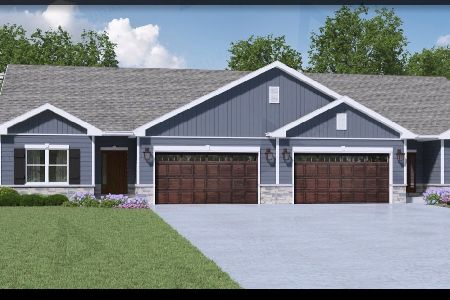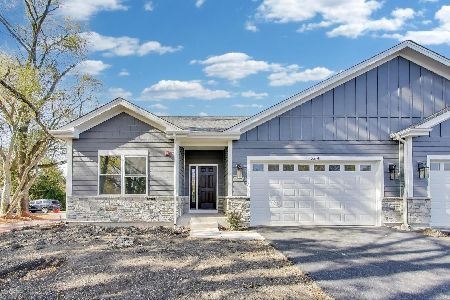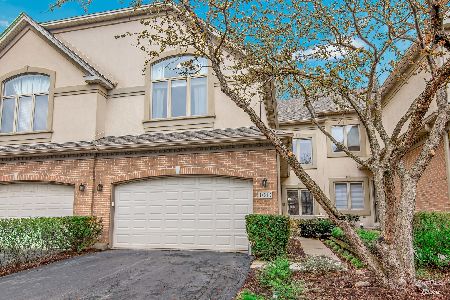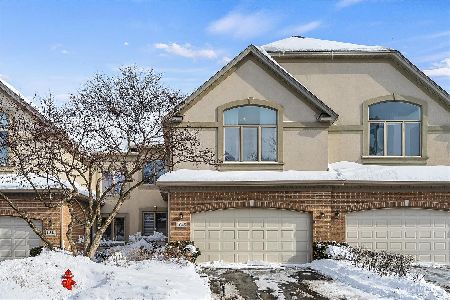1043 Sutton Court, Palatine, Illinois 60067
$410,000
|
Sold
|
|
| Status: | Closed |
| Sqft: | 2,012 |
| Cost/Sqft: | $204 |
| Beds: | 2 |
| Baths: | 3 |
| Year Built: | 1997 |
| Property Taxes: | $7,913 |
| Days On Market: | 1453 |
| Lot Size: | 0,00 |
Description
This exquisite townhome will have you never wanting to leave. It features a sophisticated entryway sitting room. This home's gorgeous, modern kitchen features beautiful granite countertops, new energy efficient appliances, a wine fridge, beautiful island, a large porcelain farmhouse sink, beautiful backsplash and so much more. The combined living and dining area features a statement fireplace and bullnose cornered walls. The first floor also has a half bath, beautiful hardwood flooring and venetian blinds throughout. The deck off the dining area overlooks a picturesque shared yard with beautiful mature trees. The upstairs loft overlooks the grand foyer and sitting room. It features an elegant mirrored fireplace. The master suite is stunning, huge cathedral ceilings, a cozy fireplace, and beautiful ceiling fan along with a smart-system. The master bathroom features the same beautiful bullnose edges, giant whirlpool tub, and large walk-in shower with dual sinks. Right off the master bathroom is a giant custom walk in closet. This home also features second floor laundry, a second bedroom with custom climate control and a second bathroom with gorgeous carpet throughout. The english basement features a fantastic second living area or family room and two additional storage areas. The basement also has roughed in pipes for an additional washroom. This home is equipped with a central vac, smart system, intercom, and two car garage. This elegant property is a dream in a highly desirable neighborhood and could be your own oasis! Come take a look today!
Property Specifics
| Condos/Townhomes | |
| 2 | |
| — | |
| 1997 | |
| — | |
| BILTMORE | |
| No | |
| — |
| Cook | |
| Sutton Park Place | |
| 385 / Monthly | |
| — | |
| — | |
| — | |
| 11314684 | |
| 02094020770000 |
Nearby Schools
| NAME: | DISTRICT: | DISTANCE: | |
|---|---|---|---|
|
Grade School
Gray M Sanborn Elementary School |
15 | — | |
|
Middle School
Walter R Sundling Junior High Sc |
15 | Not in DB | |
|
High School
Palatine High School |
211 | Not in DB | |
Property History
| DATE: | EVENT: | PRICE: | SOURCE: |
|---|---|---|---|
| 4 Mar, 2016 | Sold | $265,000 | MRED MLS |
| 5 Feb, 2016 | Under contract | $264,000 | MRED MLS |
| — | Last price change | $279,900 | MRED MLS |
| 2 Sep, 2015 | Listed for sale | $344,900 | MRED MLS |
| 27 Aug, 2021 | Sold | $375,000 | MRED MLS |
| 11 Jul, 2021 | Under contract | $350,000 | MRED MLS |
| 7 Jul, 2021 | Listed for sale | $350,000 | MRED MLS |
| 24 Mar, 2022 | Sold | $410,000 | MRED MLS |
| 3 Feb, 2022 | Under contract | $410,000 | MRED MLS |
| 31 Jan, 2022 | Listed for sale | $410,000 | MRED MLS |
| 24 May, 2024 | Sold | $447,500 | MRED MLS |
| 30 Apr, 2024 | Under contract | $459,900 | MRED MLS |
| 9 Apr, 2024 | Listed for sale | $459,900 | MRED MLS |
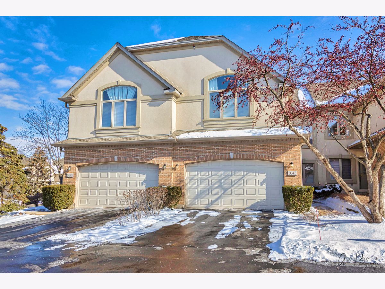
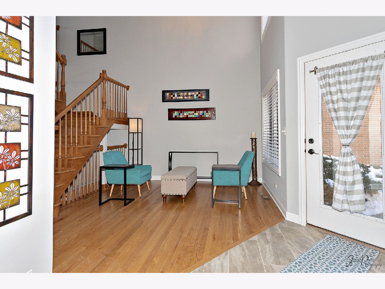
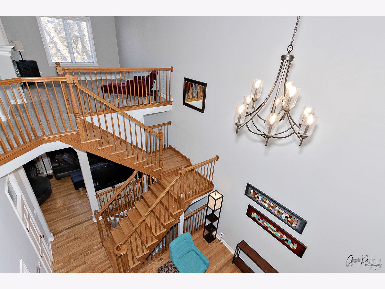
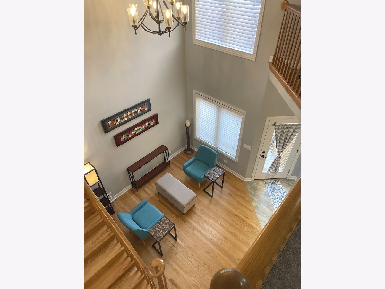
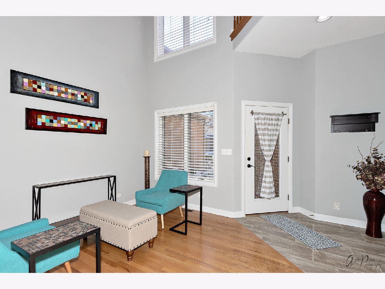
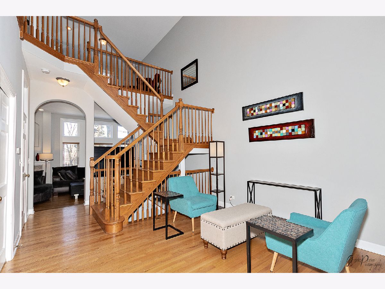
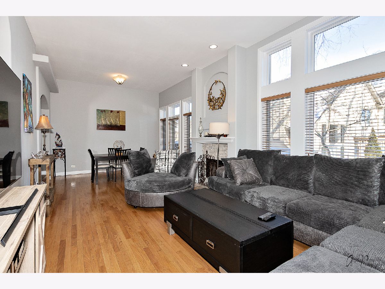
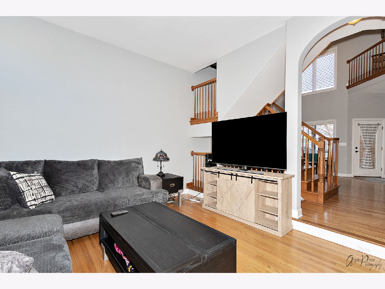
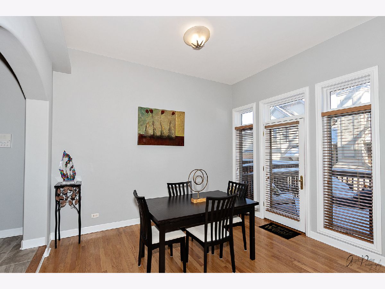
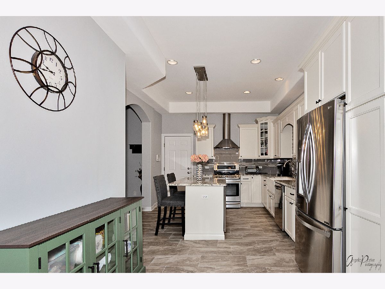
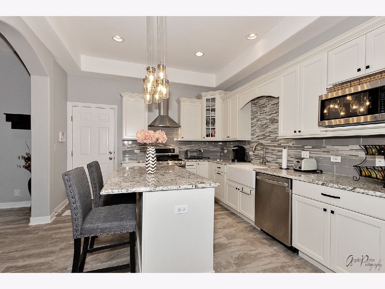
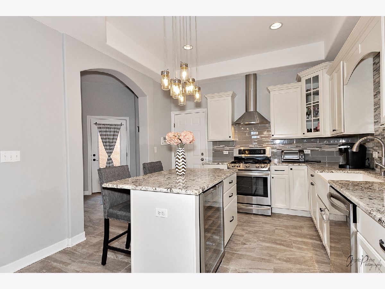
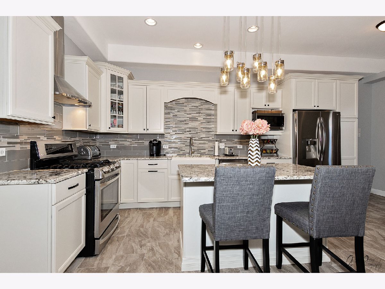
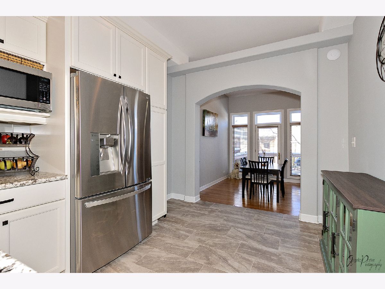
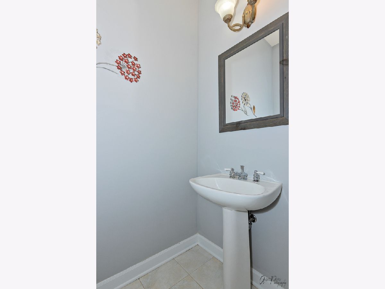
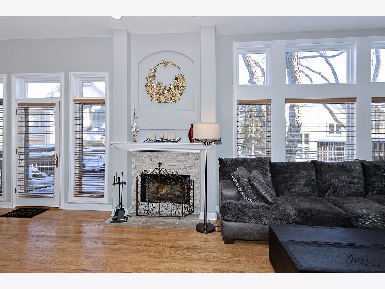
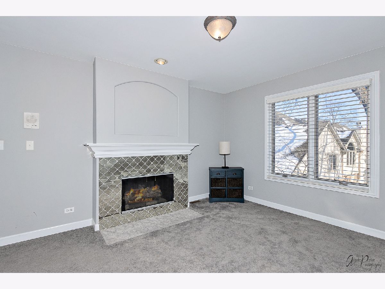
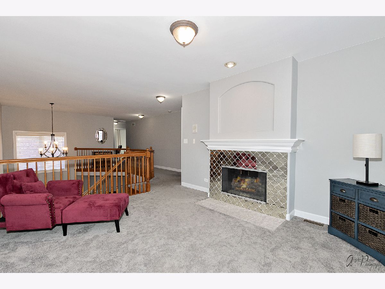
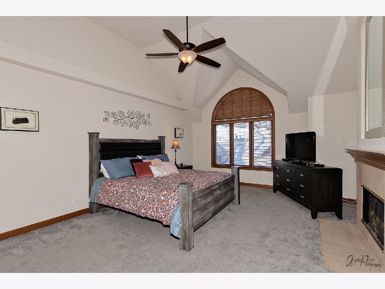
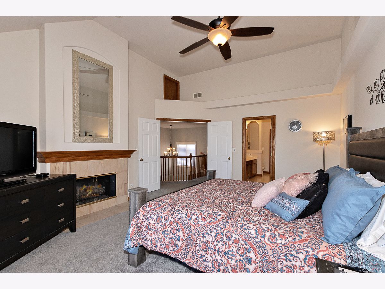
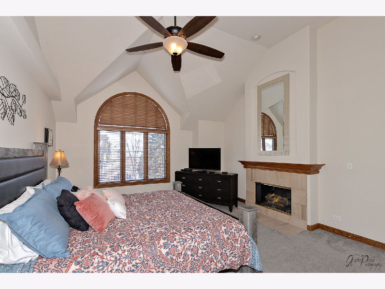
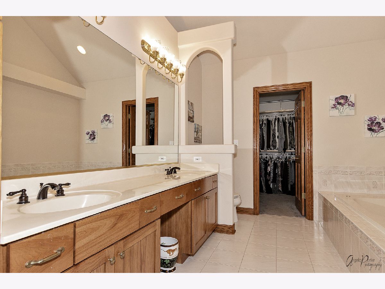
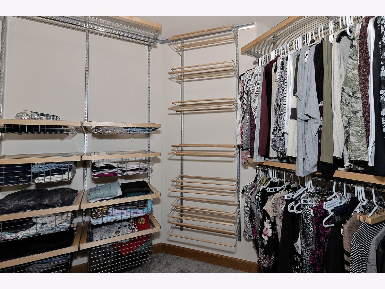
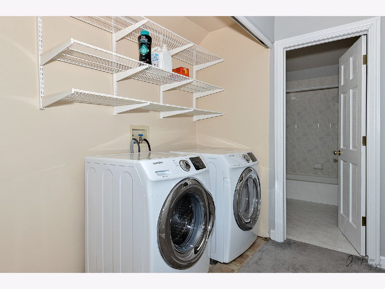
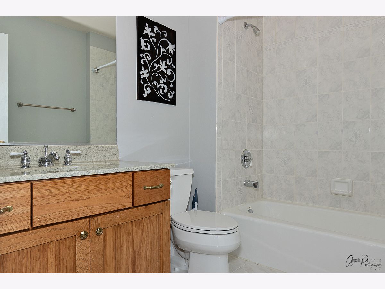
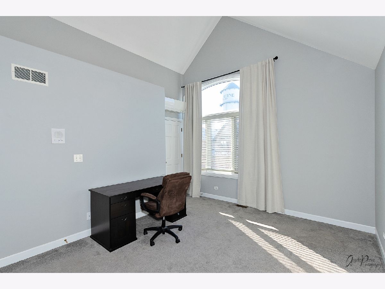
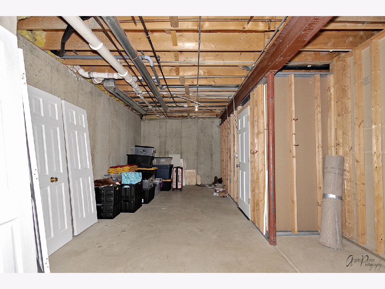
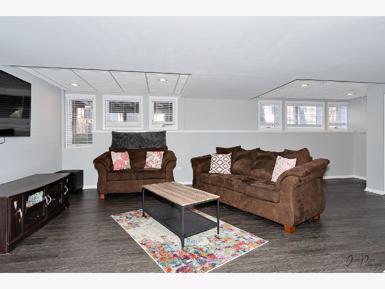
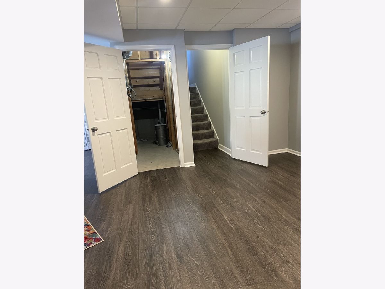
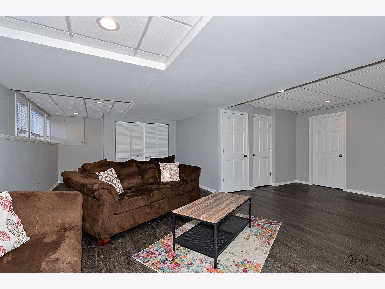
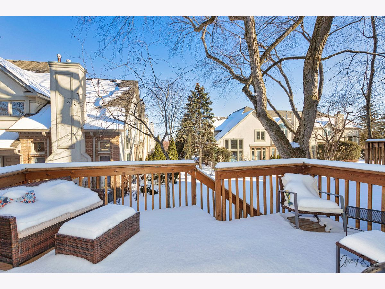
Room Specifics
Total Bedrooms: 2
Bedrooms Above Ground: 2
Bedrooms Below Ground: 0
Dimensions: —
Floor Type: —
Full Bathrooms: 3
Bathroom Amenities: Whirlpool,Separate Shower,Double Sink
Bathroom in Basement: 0
Rooms: —
Basement Description: Partially Finished,Bathroom Rough-In,Storage Space
Other Specifics
| 2 | |
| — | |
| Asphalt | |
| — | |
| — | |
| 89.33 X 27.9 | |
| — | |
| — | |
| — | |
| — | |
| Not in DB | |
| — | |
| — | |
| — | |
| — |
Tax History
| Year | Property Taxes |
|---|---|
| 2016 | $7,484 |
| 2021 | $8,750 |
| 2022 | $7,913 |
| 2024 | $9,451 |
Contact Agent
Nearby Similar Homes
Nearby Sold Comparables
Contact Agent
Listing Provided By
CENTURY 21 Roberts & Andrews

