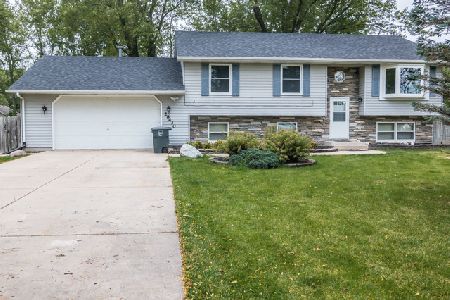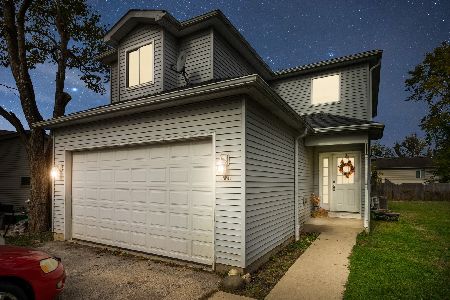10431 256th Avenue, Trevor, Wisconsin 53179
$296,000
|
Sold
|
|
| Status: | Closed |
| Sqft: | 0 |
| Cost/Sqft: | — |
| Beds: | 3 |
| Baths: | 3 |
| Year Built: | 1975 |
| Property Taxes: | $5,276 |
| Days On Market: | 5836 |
| Lot Size: | 6,81 |
Description
Long Concrete Drive Leads To Immaculate Ranch w/Basement Set Back On 6.81 Acres w/Pole Barn. Windows-Roof-Gutter Guards-A/C All 3-4 Yrs. Living Rm w/Wood Flrs. & Sky-Lights. Eat-In Kitchen w/Wd.Flrs. 1 Walk-in Pantry, 1 Pantry Closet & Dining Area Leads To Large Family Rm. w/Cathedral Ceilings & Sky-Lights. Master Bdrm. Has 1/2 Bath (Could Be Converted To Full) 2 Full Baths. In-Law Arr.-2nd Kitchen & Sep. Entrance
Property Specifics
| Single Family | |
| — | |
| Ranch | |
| 1975 | |
| Partial | |
| RANCH | |
| No | |
| 6.81 |
| Other | |
| — | |
| 0 / Not Applicable | |
| None | |
| Private Well | |
| Septic-Private | |
| 07453174 | |
| 6641202710250 |
Property History
| DATE: | EVENT: | PRICE: | SOURCE: |
|---|---|---|---|
| 14 May, 2010 | Sold | $296,000 | MRED MLS |
| 17 Apr, 2010 | Under contract | $300,000 | MRED MLS |
| 24 Feb, 2010 | Listed for sale | $300,000 | MRED MLS |
Room Specifics
Total Bedrooms: 3
Bedrooms Above Ground: 3
Bedrooms Below Ground: 0
Dimensions: —
Floor Type: Wood Laminate
Dimensions: —
Floor Type: Carpet
Full Bathrooms: 3
Bathroom Amenities: —
Bathroom in Basement: 0
Rooms: Kitchen
Basement Description: Unfinished
Other Specifics
| 1 | |
| Concrete Perimeter | |
| Concrete | |
| — | |
| Horses Allowed,Irregular Lot | |
| 6.81 | |
| Unfinished | |
| Half | |
| First Floor Bedroom, In-Law Arrangement | |
| Range, Dishwasher, Refrigerator, Washer, Dryer | |
| Not in DB | |
| Street Paved | |
| — | |
| — | |
| — |
Tax History
| Year | Property Taxes |
|---|---|
| 2010 | $5,276 |
Contact Agent
Nearby Similar Homes
Nearby Sold Comparables
Contact Agent
Listing Provided By
RE/MAX Advantage Realty






