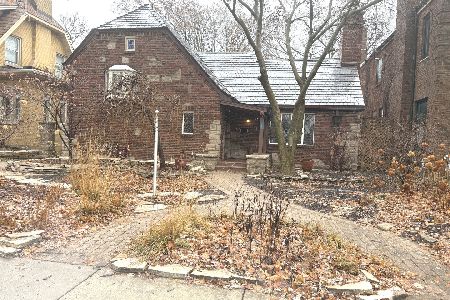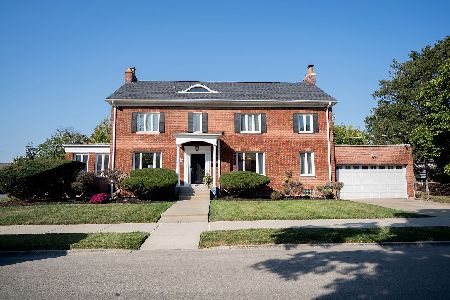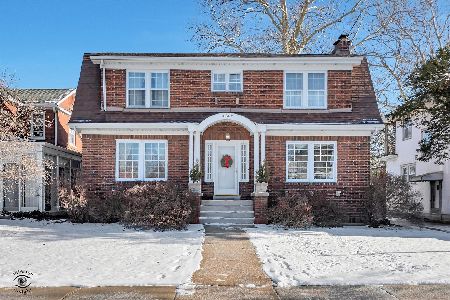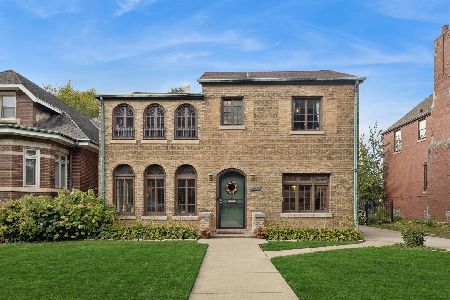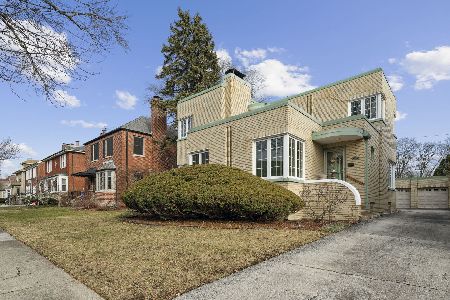10431 Bell Avenue, Beverly, Chicago, Illinois 60643
$505,000
|
Sold
|
|
| Status: | Closed |
| Sqft: | 2,276 |
| Cost/Sqft: | $232 |
| Beds: | 3 |
| Baths: | 4 |
| Year Built: | 1925 |
| Property Taxes: | $7,999 |
| Days On Market: | 2906 |
| Lot Size: | 0,14 |
Description
Beautifully renovated home located on a lovely tree lined, quiet street in Beverly. Spacious home with a total of 2873 finished square feet (basement, main level, 2nd level). Complete gut renovation from top to bottom without any detail left untouched. You are welcomed by a modern, open floor plan with gleaming brand-new hardwood floors, a wood burning fireplace, and new windows throughout. The kitchen has new oversized 42-inch maple cabinets with built in soft close functionality. Kitchen also includes new quartz countertops, stainless steel appliances, built in microwave, and a stylish subway tile backsplash. The master bedroom is a true retreat with lofted ceilings and a sliding barn door on the grand walk-in custom closet. Continue on to the new master bath with classic tiling and a spa like body spray shower. Brand new porch constructed in the back yard is perfect for entertaining. The home also has a finished and carpeted walk-out basement with a full bath and bedroom.
Property Specifics
| Single Family | |
| — | |
| — | |
| 1925 | |
| Full | |
| — | |
| No | |
| 0.14 |
| Cook | |
| — | |
| 0 / Not Applicable | |
| None | |
| Lake Michigan | |
| Public Sewer | |
| 09855819 | |
| 25181110070000 |
Nearby Schools
| NAME: | DISTRICT: | DISTANCE: | |
|---|---|---|---|
|
Grade School
Sutherland Elementary School |
299 | — | |
|
Middle School
Sutherland Elementary School |
299 | Not in DB | |
|
High School
Morgan Park High School |
299 | Not in DB | |
Property History
| DATE: | EVENT: | PRICE: | SOURCE: |
|---|---|---|---|
| 20 Apr, 2018 | Sold | $505,000 | MRED MLS |
| 28 Feb, 2018 | Under contract | $529,000 | MRED MLS |
| 13 Feb, 2018 | Listed for sale | $529,000 | MRED MLS |
Room Specifics
Total Bedrooms: 4
Bedrooms Above Ground: 3
Bedrooms Below Ground: 1
Dimensions: —
Floor Type: Hardwood
Dimensions: —
Floor Type: Hardwood
Dimensions: —
Floor Type: Carpet
Full Bathrooms: 4
Bathroom Amenities: Separate Shower,Full Body Spray Shower
Bathroom in Basement: 1
Rooms: Bonus Room,Walk In Closet,Attic,Mud Room
Basement Description: Finished,Exterior Access
Other Specifics
| 2 | |
| Concrete Perimeter | |
| Asphalt | |
| Deck | |
| — | |
| 6200 | |
| Finished,Full | |
| Full | |
| Vaulted/Cathedral Ceilings, Hardwood Floors, In-Law Arrangement | |
| — | |
| Not in DB | |
| Sidewalks, Street Lights, Street Paved | |
| — | |
| — | |
| Wood Burning |
Tax History
| Year | Property Taxes |
|---|---|
| 2018 | $7,999 |
Contact Agent
Nearby Similar Homes
Nearby Sold Comparables
Contact Agent
Listing Provided By
Honore Properties,LLC

