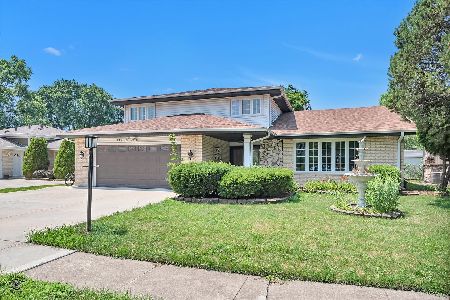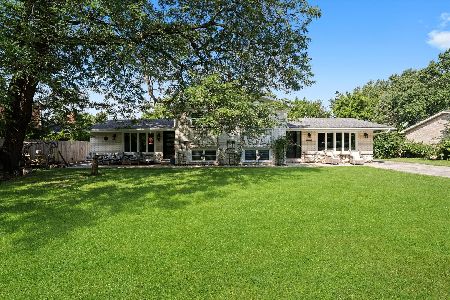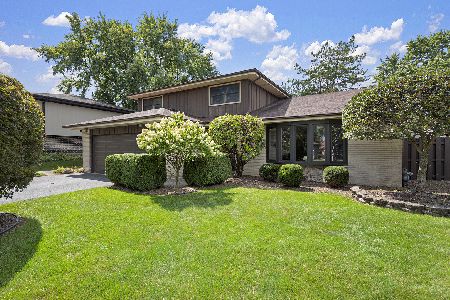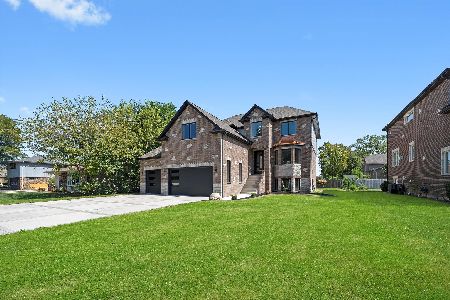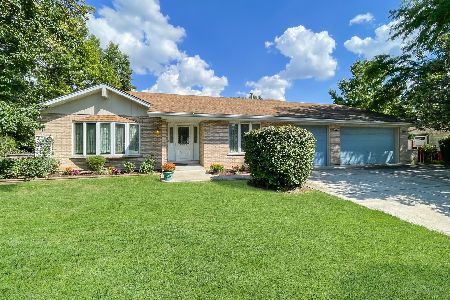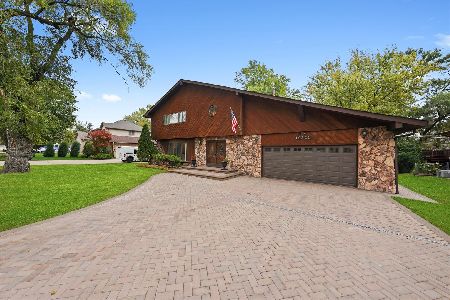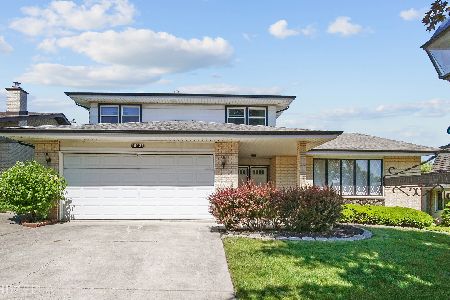10433 Interlochen Drive, Palos Hills, Illinois 60465
$446,000
|
Sold
|
|
| Status: | Closed |
| Sqft: | 2,500 |
| Cost/Sqft: | $180 |
| Beds: | 4 |
| Baths: | 3 |
| Year Built: | 1973 |
| Property Taxes: | $6,993 |
| Days On Market: | 1420 |
| Lot Size: | 0,00 |
Description
PRICE REDUCED for this beauty! The owner's pride and joy and that rare find you've been looking for. The largest of the Forester styled homes, it boasts high beamed ceilings and over 2,500 sq ft of above ground living space, PLUS a fully finished basement. We promise that you will fall in love at first sight with this home. There are 4 large bedrooms off of the 2nd floor landing, 2.5 baths and an ensuite full bathroom in the master bedroom. Enjoy your wood-burning fireplace in the family room with a walkout concrete patio under an oversized pergola for all your summer fun. This home is well cared for with 3 yr old kitchen appliances, newer mechanics and a brand new roof the current owners replaced in 2021. There's a 2.5 car heated garage, a 6 car concrete driveway and the entire property is beautified by mature greenery that have won landscaping awards from The Village of Palos Hills. This home can be ideal for related living with tons of closets and extra roaming space with large rooms. Desirable school district of #117 and #230 Stagg High School. Kindercare and Sandbox child care are close by and Moraine Valley Community College is only a short walking distance from your front door. Hurry, it won't last through springtime.
Property Specifics
| Single Family | |
| — | |
| Tri-Level | |
| 1973 | |
| Full | |
| FORESTER | |
| No | |
| — |
| Cook | |
| — | |
| — / Not Applicable | |
| None | |
| Lake Michigan,Public | |
| Public Sewer | |
| 11293989 | |
| 23141150260000 |
Nearby Schools
| NAME: | DISTRICT: | DISTANCE: | |
|---|---|---|---|
|
High School
Amos Alonzo Stagg High School |
230 | Not in DB | |
Property History
| DATE: | EVENT: | PRICE: | SOURCE: |
|---|---|---|---|
| 28 Feb, 2022 | Sold | $446,000 | MRED MLS |
| 27 Jan, 2022 | Under contract | $449,000 | MRED MLS |
| — | Last price change | $498,900 | MRED MLS |
| 26 Dec, 2021 | Listed for sale | $498,900 | MRED MLS |
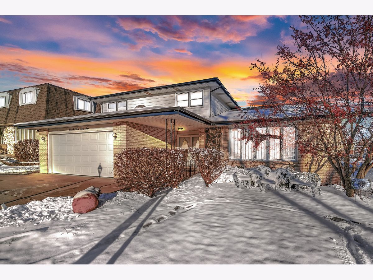
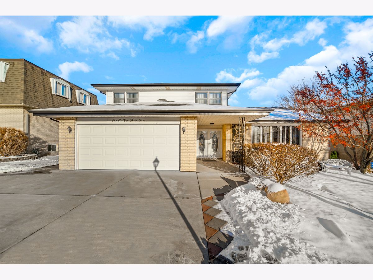
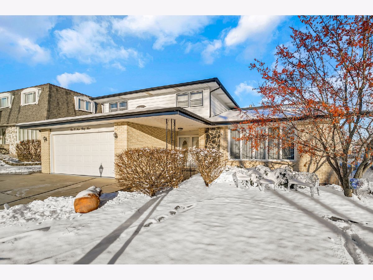
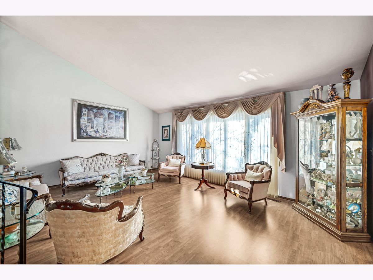
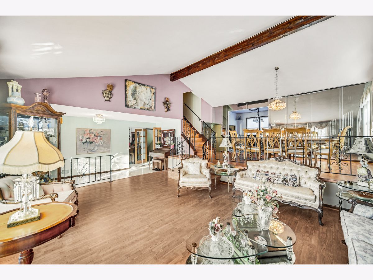
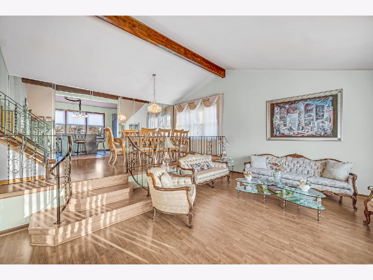
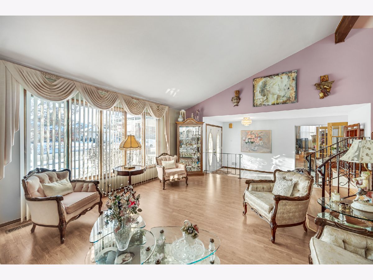
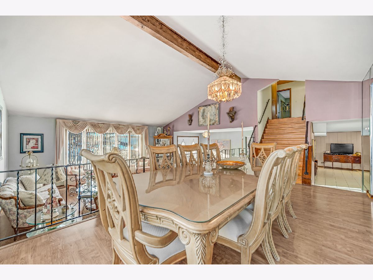
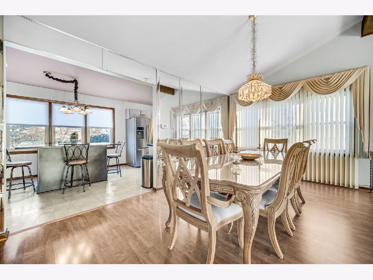
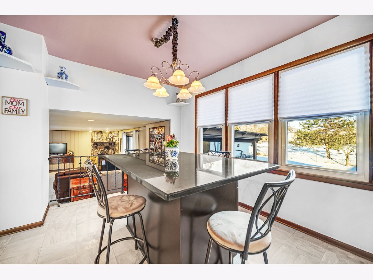
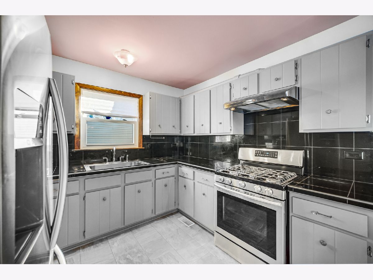
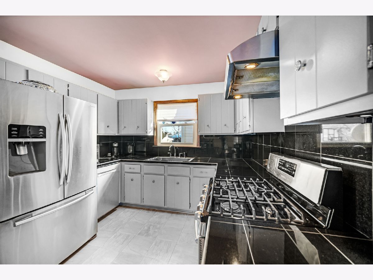
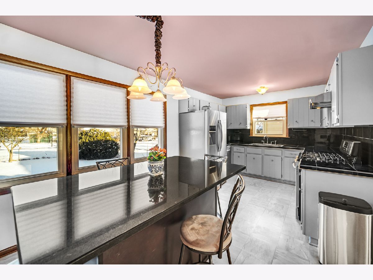
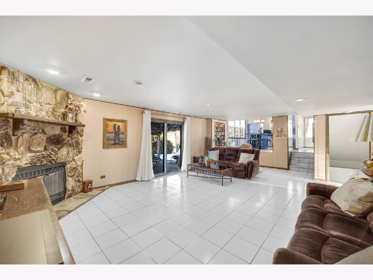
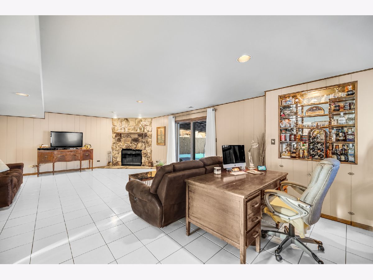
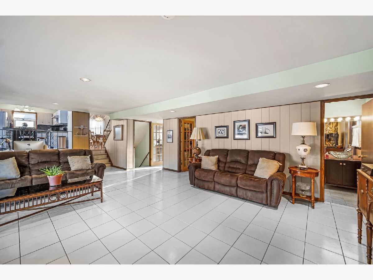
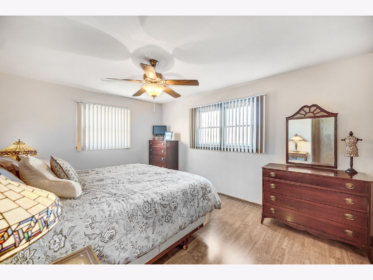
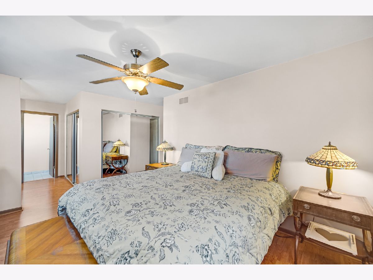
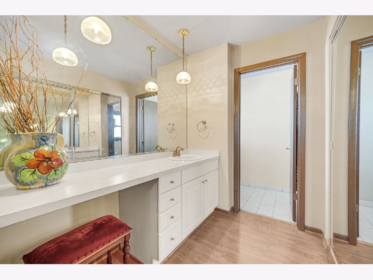
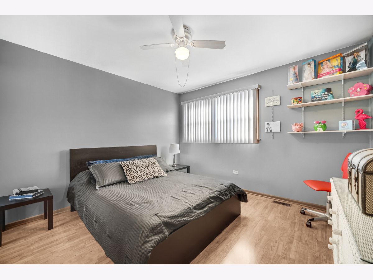
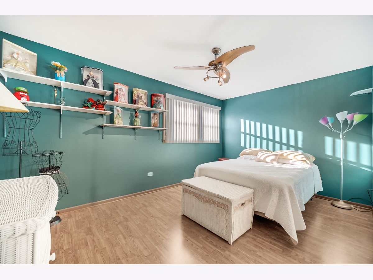
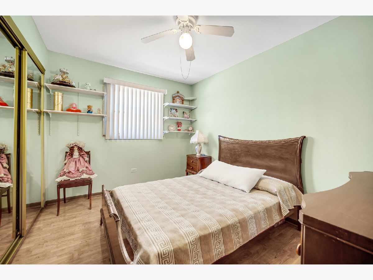
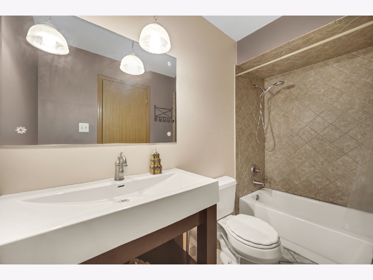
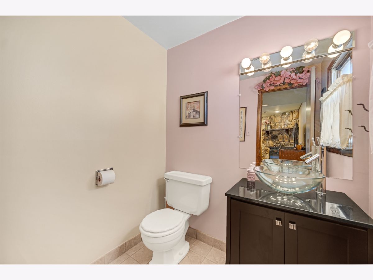
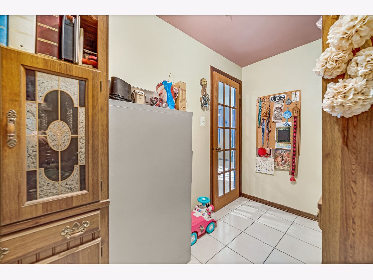
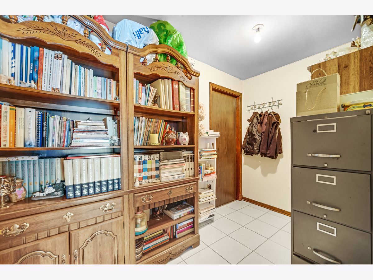
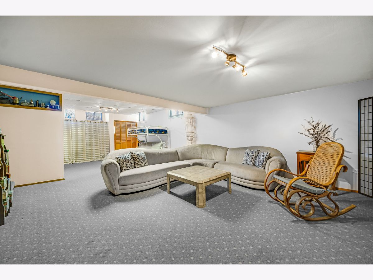
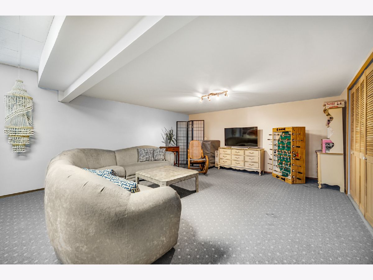
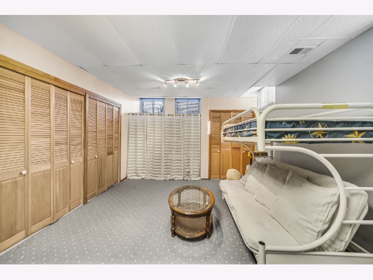
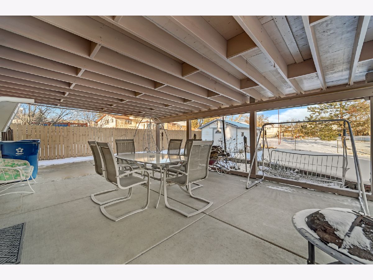
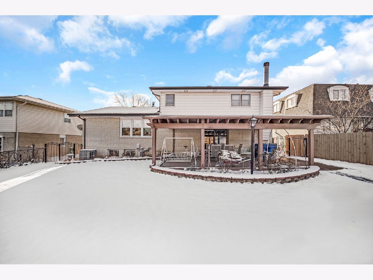
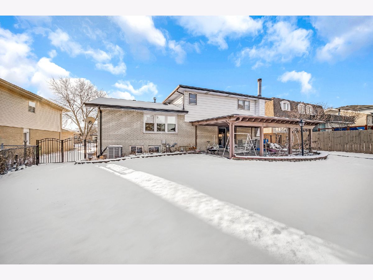
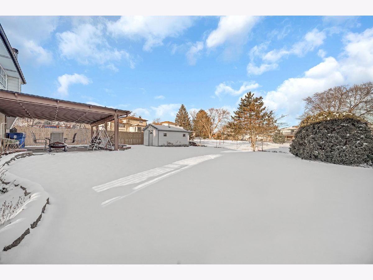
Room Specifics
Total Bedrooms: 4
Bedrooms Above Ground: 4
Bedrooms Below Ground: 0
Dimensions: —
Floor Type: Wood Laminate
Dimensions: —
Floor Type: Wood Laminate
Dimensions: —
Floor Type: Wood Laminate
Full Bathrooms: 3
Bathroom Amenities: Separate Shower,Soaking Tub
Bathroom in Basement: 0
Rooms: Foyer,Mud Room,Other Room
Basement Description: Finished
Other Specifics
| 2.5 | |
| — | |
| — | |
| — | |
| — | |
| 64X131X70 | |
| — | |
| Full | |
| Vaulted/Cathedral Ceilings, Wood Laminate Floors, Built-in Features, Ceiling - 10 Foot, Beamed Ceilings, Some Carpeting, Some Window Treatmnt, Hallways - 42 Inch, Drapes/Blinds, Granite Counters, Separate Dining Room, Some Wall-To-Wall Cp | |
| — | |
| Not in DB | |
| Park, Horse-Riding Area, Horse-Riding Trails, Curbs, Sidewalks, Street Lights, Street Paved | |
| — | |
| — | |
| Wood Burning, Gas Starter |
Tax History
| Year | Property Taxes |
|---|---|
| 2022 | $6,993 |
Contact Agent
Nearby Similar Homes
Nearby Sold Comparables
Contact Agent
Listing Provided By
Berkshire Hathaway HomeServices Chicago

