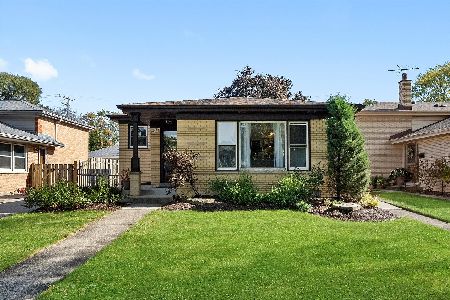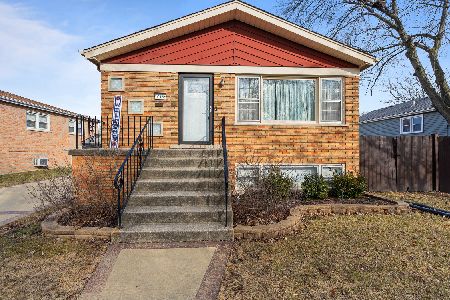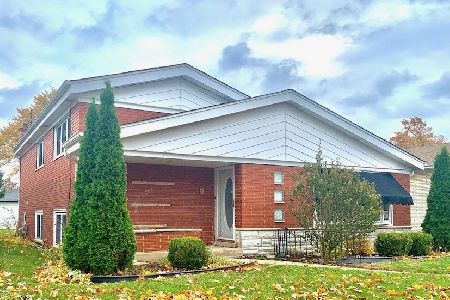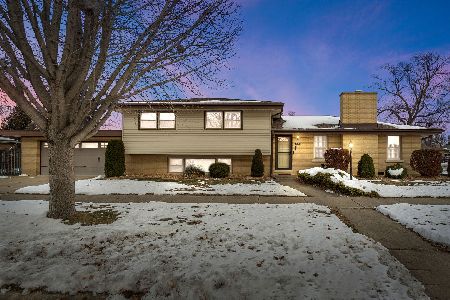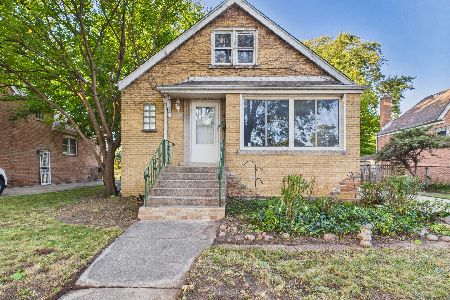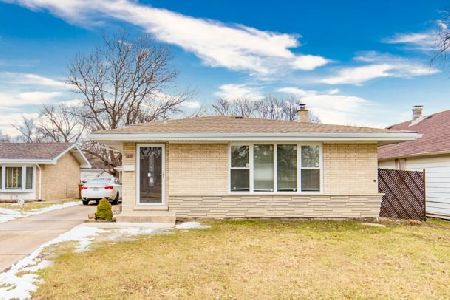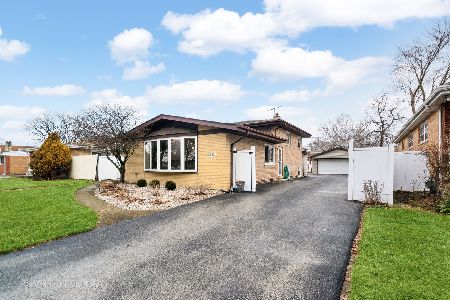10433 Kostner Avenue, Oak Lawn, Illinois 60453
$170,000
|
Sold
|
|
| Status: | Closed |
| Sqft: | 1,500 |
| Cost/Sqft: | $114 |
| Beds: | 3 |
| Baths: | 2 |
| Year Built: | 1965 |
| Property Taxes: | $5,769 |
| Days On Market: | 4301 |
| Lot Size: | 0,15 |
Description
This property awaits your finishing touch. This is a Fannie Mae HomePath property that can be purchased with as little as 5% down payment. This property is approved for HomePath Mortgage Financing and HomePath Renovation Mortgage Financing.
Property Specifics
| Single Family | |
| — | |
| Ranch | |
| 1965 | |
| None | |
| RANCH | |
| No | |
| 0.15 |
| Cook | |
| — | |
| 0 / Not Applicable | |
| None | |
| Lake Michigan | |
| Public Sewer | |
| 08580039 | |
| 24152160040000 |
Property History
| DATE: | EVENT: | PRICE: | SOURCE: |
|---|---|---|---|
| 27 Jul, 2007 | Sold | $256,000 | MRED MLS |
| 7 Jun, 2007 | Under contract | $259,000 | MRED MLS |
| 20 May, 2007 | Listed for sale | $259,000 | MRED MLS |
| 11 Sep, 2009 | Sold | $230,000 | MRED MLS |
| 23 Jul, 2009 | Under contract | $248,900 | MRED MLS |
| 16 Jun, 2009 | Listed for sale | $248,900 | MRED MLS |
| 29 May, 2014 | Sold | $170,000 | MRED MLS |
| 18 Apr, 2014 | Under contract | $171,200 | MRED MLS |
| 7 Apr, 2014 | Listed for sale | $171,200 | MRED MLS |
Room Specifics
Total Bedrooms: 3
Bedrooms Above Ground: 3
Bedrooms Below Ground: 0
Dimensions: —
Floor Type: Carpet
Dimensions: —
Floor Type: Wood Laminate
Full Bathrooms: 2
Bathroom Amenities: Whirlpool
Bathroom in Basement: 0
Rooms: No additional rooms
Basement Description: Slab
Other Specifics
| 1 | |
| Concrete Perimeter | |
| Concrete,Circular | |
| Patio | |
| Fenced Yard | |
| 50 X 130 | |
| Pull Down Stair | |
| None | |
| First Floor Bedroom, First Floor Laundry, First Floor Full Bath | |
| Range, Microwave, Dishwasher, Refrigerator, Washer, Dryer | |
| Not in DB | |
| Sidewalks, Street Lights, Street Paved | |
| — | |
| — | |
| — |
Tax History
| Year | Property Taxes |
|---|---|
| 2007 | $3,574 |
| 2009 | $4,089 |
| 2014 | $5,769 |
Contact Agent
Nearby Similar Homes
Nearby Sold Comparables
Contact Agent
Listing Provided By
Betts Realty Group, P.C.

