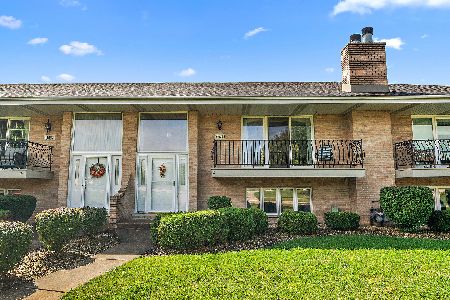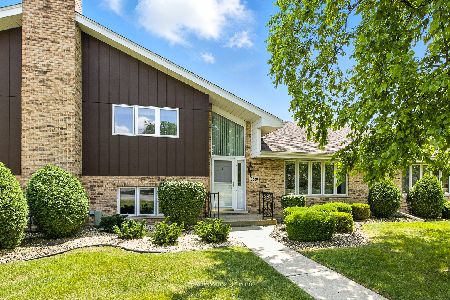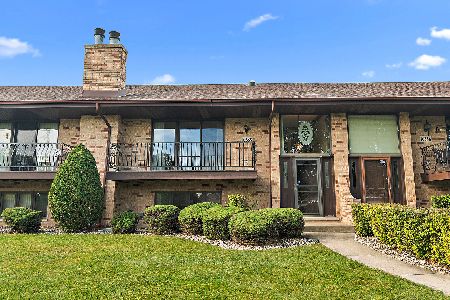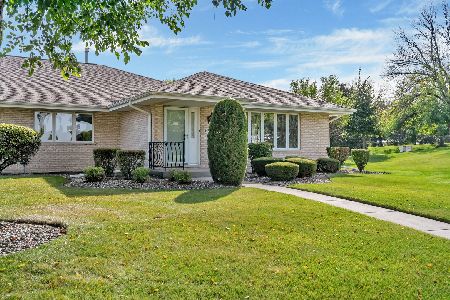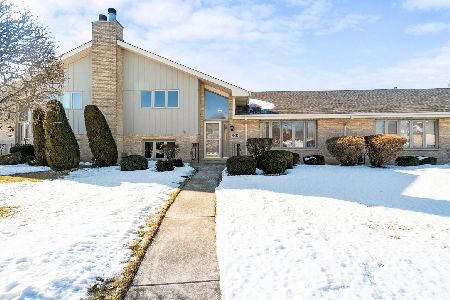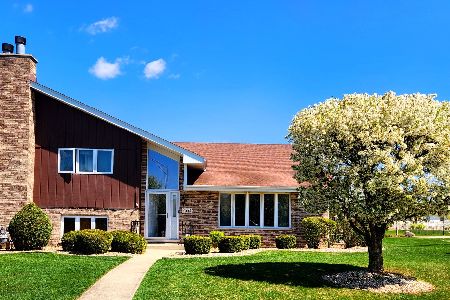10435 Eagle Ridge Drive, Orland Park, Illinois 60467
$159,900
|
Sold
|
|
| Status: | Closed |
| Sqft: | 2,100 |
| Cost/Sqft: | $76 |
| Beds: | 3 |
| Baths: | 2 |
| Year Built: | 1993 |
| Property Taxes: | $3,904 |
| Days On Market: | 4833 |
| Lot Size: | 0,00 |
Description
Estate Sale-Still in the process of tidying up!Brand new Ivory colored carpeting on the upper level in this nice split level townhouse style in Eagle Ridge!Bleached Oak cabinets, doors & trim!2 big bedrooms up with a Jack & Jill bath in between-tub plus seperate shower!Very nice family rm just a few steps down w/formal gas fireplace,wet bar! 3/4 bath dwn & a 3rd bedroom added!Trac & Can lighting!Big 2.5 car att.gar!
Property Specifics
| Condos/Townhomes | |
| 2 | |
| — | |
| 1993 | |
| None | |
| GOLDEN | |
| No | |
| — |
| Cook | |
| Eagle Ridge | |
| 139 / Monthly | |
| Insurance,Exterior Maintenance,Lawn Care,Snow Removal | |
| Lake Michigan | |
| Public Sewer | |
| 08142258 | |
| 27324000291087 |
Property History
| DATE: | EVENT: | PRICE: | SOURCE: |
|---|---|---|---|
| 23 Oct, 2012 | Sold | $159,900 | MRED MLS |
| 24 Aug, 2012 | Under contract | $159,900 | MRED MLS |
| 21 Aug, 2012 | Listed for sale | $159,900 | MRED MLS |
Room Specifics
Total Bedrooms: 3
Bedrooms Above Ground: 3
Bedrooms Below Ground: 0
Dimensions: —
Floor Type: Carpet
Dimensions: —
Floor Type: Carpet
Full Bathrooms: 2
Bathroom Amenities: Separate Shower,Double Sink,Soaking Tub
Bathroom in Basement: 0
Rooms: No additional rooms
Basement Description: Crawl
Other Specifics
| 2 | |
| Concrete Perimeter | |
| Asphalt | |
| Patio, End Unit | |
| Common Grounds,Corner Lot | |
| COMMON | |
| — | |
| Full | |
| Vaulted/Cathedral Ceilings, Bar-Wet, Laundry Hook-Up in Unit | |
| Range, Microwave, Dishwasher, Refrigerator, Washer, Dryer, Disposal | |
| Not in DB | |
| — | |
| — | |
| — | |
| Attached Fireplace Doors/Screen, Gas Log |
Tax History
| Year | Property Taxes |
|---|---|
| 2012 | $3,904 |
Contact Agent
Nearby Similar Homes
Nearby Sold Comparables
Contact Agent
Listing Provided By
RE/MAX Synergy

