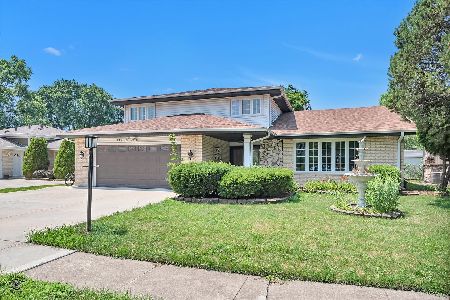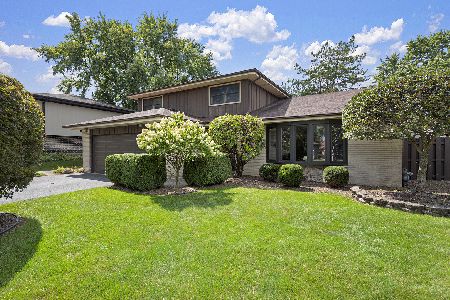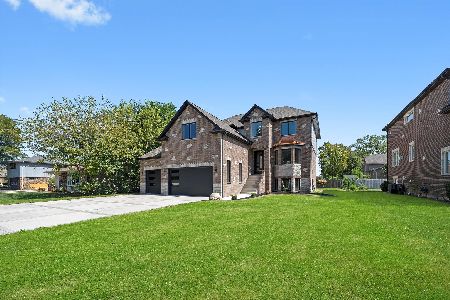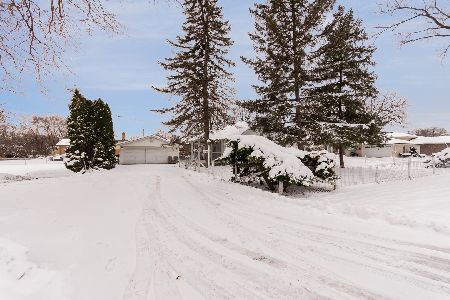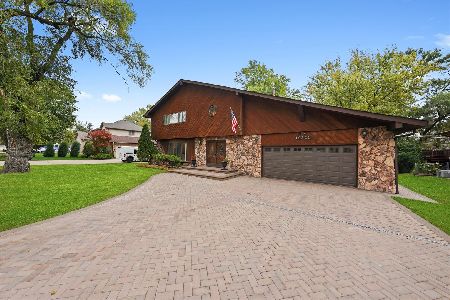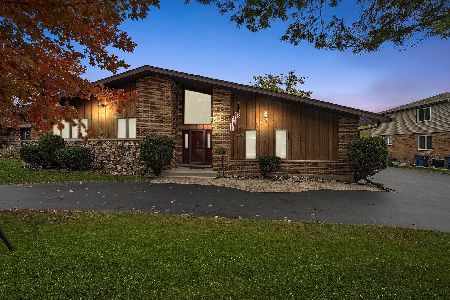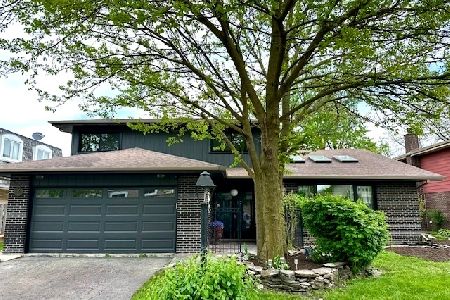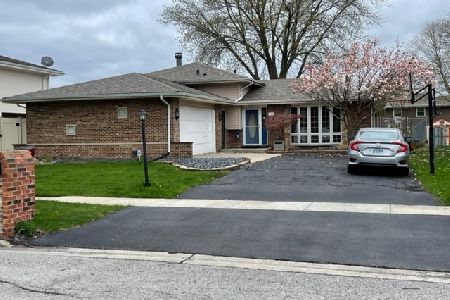10439 Alta Drive, Palos Hills, Illinois 60465
$290,000
|
Sold
|
|
| Status: | Closed |
| Sqft: | 2,800 |
| Cost/Sqft: | $96 |
| Beds: | 4 |
| Baths: | 3 |
| Year Built: | 1973 |
| Property Taxes: | $6,043 |
| Days On Market: | 2291 |
| Lot Size: | 0,20 |
Description
WOW! Do not miss this charming two story home with a beautifully landscaped back yard nestled in nature! Need a ton of room for your growing family?!?! This home offers 4 good size bedroom featuring bonus window seats in every bedroom adding to the character and charm! Bonus room on upper level for study/den! Beautiful real hardwood flooring throughout every room of home excluding family room! New windows on upper level of home 2017! New roof in 2017!Picture perfect bay windows in Kitchen and Dining room! Plenty of cabinetry, granite counter tops and all stainless appliances in kitchen! Two story addition to home gives you a supersized family room and upper level bonus room! Delightful and private private back yard with mature trees, professionally landscaped, loaded with perennials, and brick paver patio! GREAT home priced to sell! Close to transportation, walking distance to schools and library, and more! A Great place to call home! Set your appt today!
Property Specifics
| Single Family | |
| — | |
| Traditional | |
| 1973 | |
| Partial | |
| TWO STORY | |
| No | |
| 0.2 |
| Cook | |
| Palos On The Green | |
| — / Not Applicable | |
| None | |
| Lake Michigan | |
| Sewer-Storm | |
| 10507881 | |
| 23141080040000 |
Nearby Schools
| NAME: | DISTRICT: | DISTANCE: | |
|---|---|---|---|
|
High School
Amos Alonzo Stagg High School |
230 | Not in DB | |
Property History
| DATE: | EVENT: | PRICE: | SOURCE: |
|---|---|---|---|
| 15 Oct, 2019 | Sold | $290,000 | MRED MLS |
| 8 Sep, 2019 | Under contract | $269,900 | MRED MLS |
| 5 Sep, 2019 | Listed for sale | $269,900 | MRED MLS |
Room Specifics
Total Bedrooms: 4
Bedrooms Above Ground: 4
Bedrooms Below Ground: 0
Dimensions: —
Floor Type: Hardwood
Dimensions: —
Floor Type: Hardwood
Dimensions: —
Floor Type: Hardwood
Full Bathrooms: 3
Bathroom Amenities: —
Bathroom in Basement: 0
Rooms: Bonus Room
Basement Description: Partially Finished
Other Specifics
| 2 | |
| — | |
| Asphalt | |
| Patio, Brick Paver Patio, Storms/Screens | |
| Fenced Yard | |
| 65 X 130 | |
| — | |
| Full | |
| Hardwood Floors | |
| Range, Microwave, Dishwasher, Refrigerator, Washer, Dryer, Stainless Steel Appliance(s) | |
| Not in DB | |
| Sidewalks, Street Lights, Street Paved | |
| — | |
| — | |
| Wood Burning, Attached Fireplace Doors/Screen, Gas Log, Gas Starter |
Tax History
| Year | Property Taxes |
|---|---|
| 2019 | $6,043 |
Contact Agent
Nearby Similar Homes
Nearby Sold Comparables
Contact Agent
Listing Provided By
Coldwell Banker Residential

