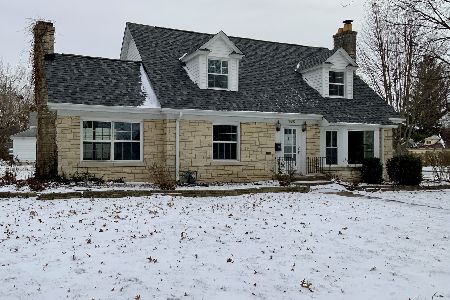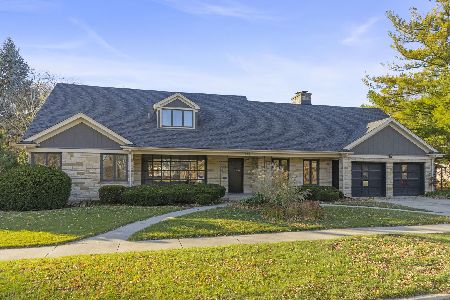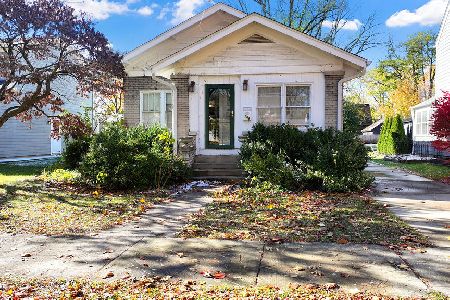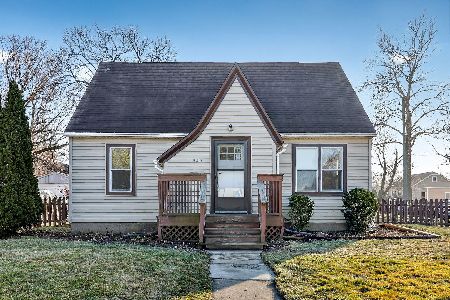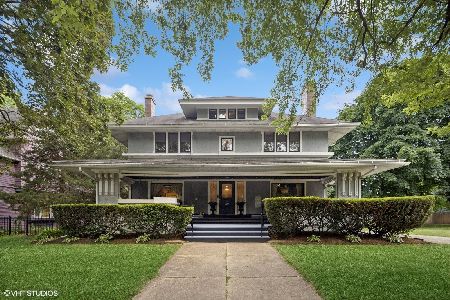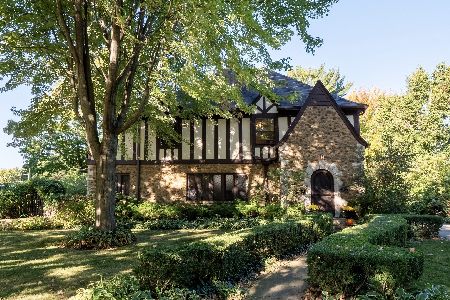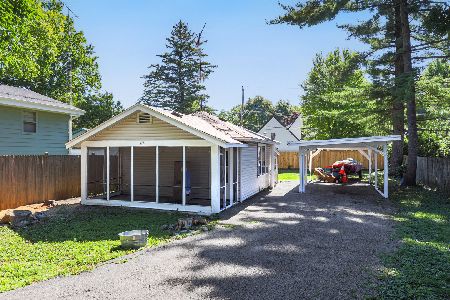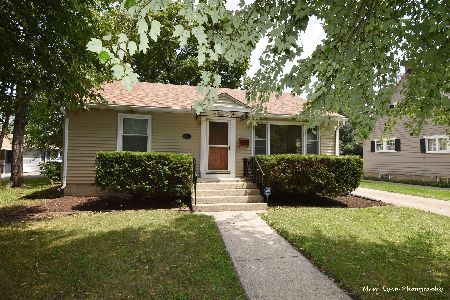1044 Garfield Avenue, Aurora, Illinois 60506
$332,000
|
Sold
|
|
| Status: | Closed |
| Sqft: | 2,100 |
| Cost/Sqft: | $162 |
| Beds: | 4 |
| Baths: | 3 |
| Year Built: | — |
| Property Taxes: | $7,644 |
| Days On Market: | 208 |
| Lot Size: | 0,00 |
Description
Charming 4-bedroom, 2.5-bath home on Aurora's desirable west side! Hardwood floors flow throughout the main level, offering timeless warmth and style. A spacious bonus room at the back of the house provides flexible living-perfect for a family room, home office, gym, or potential 5th bedroom. Enjoy the quiet backyard featuring a cozy stone patio and a built-in wood-burning fireplace by the garage-ideal for relaxing or entertaining. The home also includes a large, unfinished basement and an insulated walk-up attic-both great for storage or could be finished for future expansion. Home is conveniently located near schools, Aurora University, and just minutes from I-88 or Metra station. A must-see with tons of potential!
Property Specifics
| Single Family | |
| — | |
| — | |
| — | |
| — | |
| — | |
| No | |
| — |
| Kane | |
| — | |
| — / Not Applicable | |
| — | |
| — | |
| — | |
| 12378453 | |
| 1520428002 |
Property History
| DATE: | EVENT: | PRICE: | SOURCE: |
|---|---|---|---|
| 21 Aug, 2025 | Sold | $332,000 | MRED MLS |
| 24 Jul, 2025 | Under contract | $340,000 | MRED MLS |
| — | Last price change | $350,000 | MRED MLS |
| 25 Jun, 2025 | Listed for sale | $350,000 | MRED MLS |

























Room Specifics
Total Bedrooms: 4
Bedrooms Above Ground: 4
Bedrooms Below Ground: 0
Dimensions: —
Floor Type: —
Dimensions: —
Floor Type: —
Dimensions: —
Floor Type: —
Full Bathrooms: 3
Bathroom Amenities: —
Bathroom in Basement: 0
Rooms: —
Basement Description: —
Other Specifics
| 2 | |
| — | |
| — | |
| — | |
| — | |
| 50X147 | |
| — | |
| — | |
| — | |
| — | |
| Not in DB | |
| — | |
| — | |
| — | |
| — |
Tax History
| Year | Property Taxes |
|---|---|
| 2025 | $7,644 |
Contact Agent
Nearby Similar Homes
Nearby Sold Comparables
Contact Agent
Listing Provided By
eXp Realty

