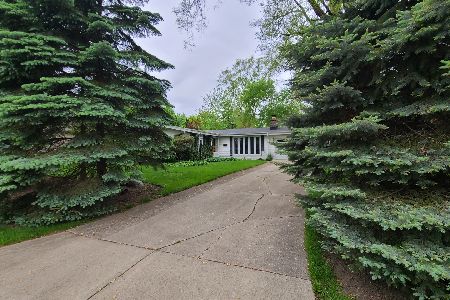1044 Greentree Avenue, Deerfield, Illinois 60015
$974,500
|
Sold
|
|
| Status: | Closed |
| Sqft: | 4,000 |
| Cost/Sqft: | $250 |
| Beds: | 4 |
| Baths: | 5 |
| Year Built: | 2002 |
| Property Taxes: | $23,091 |
| Days On Market: | 2907 |
| Lot Size: | 0,21 |
Description
Fabulous newer construction brick home in great neighborhood. 4000 sq ft open floor plan is great for entertaining. 2 story beautiful Foyer. Gourmet updated white Kitchen w/island, high-end SS appliances opens to large Family Room w/stone fireplace & surround sound. Living Room opens to Dining Room. 1st Floor private Office w/custom built-ins. Gleaming hardwood floors were just refinished throughout 1st floor. New paint & carpeting. Amazing Mud Room w/built-in lockers. Master Suite has walk-in closet w/organizers & luxurious Master Bath w/heated floors. Generous sized Bedrooms includes one with Bonus Room & en suite Bath and hall Bath with double vanities. Full finished Basement boasts Rec Room, Exercise Room, 5th Bedroom, Full Bath, Craft Area & storage. 3 car heated garage. Professionally landscaped fenced yard w/bluestone patio, built-in bbq & underground sprinklers. Great location walking distance to town, train, parks & pool. Desirable Blue Ribbon award winning Walden School!
Property Specifics
| Single Family | |
| — | |
| Colonial | |
| 2002 | |
| Full | |
| — | |
| No | |
| 0.21 |
| Lake | |
| — | |
| 0 / Not Applicable | |
| None | |
| Lake Michigan | |
| Public Sewer | |
| 09840851 | |
| 16292100280000 |
Nearby Schools
| NAME: | DISTRICT: | DISTANCE: | |
|---|---|---|---|
|
Grade School
Walden Elementary School |
109 | — | |
|
Middle School
Alan B Shepard Middle School |
109 | Not in DB | |
|
High School
Deerfield High School |
113 | Not in DB | |
Property History
| DATE: | EVENT: | PRICE: | SOURCE: |
|---|---|---|---|
| 17 May, 2018 | Sold | $974,500 | MRED MLS |
| 15 Mar, 2018 | Under contract | $999,000 | MRED MLS |
| 2 Feb, 2018 | Listed for sale | $999,000 | MRED MLS |
Room Specifics
Total Bedrooms: 5
Bedrooms Above Ground: 4
Bedrooms Below Ground: 1
Dimensions: —
Floor Type: Carpet
Dimensions: —
Floor Type: Carpet
Dimensions: —
Floor Type: Carpet
Dimensions: —
Floor Type: —
Full Bathrooms: 5
Bathroom Amenities: Whirlpool,Separate Shower,Steam Shower,Double Sink,Full Body Spray Shower
Bathroom in Basement: 1
Rooms: Bonus Room,Walk In Closet,Foyer,Office,Mud Room,Bedroom 5,Breakfast Room,Media Room,Exercise Room
Basement Description: Finished
Other Specifics
| 3 | |
| Concrete Perimeter | |
| Brick,Concrete | |
| Patio, Brick Paver Patio, Storms/Screens, Outdoor Fireplace | |
| — | |
| 75X125 | |
| — | |
| Full | |
| Skylight(s), Hardwood Floors, Heated Floors, First Floor Bedroom, First Floor Laundry | |
| Double Oven, Microwave, Dishwasher, High End Refrigerator, Washer, Dryer, Disposal, Stainless Steel Appliance(s), Cooktop, Built-In Oven, Range Hood | |
| Not in DB | |
| Sidewalks, Street Lights, Street Paved | |
| — | |
| — | |
| Wood Burning, Attached Fireplace Doors/Screen, Gas Starter |
Tax History
| Year | Property Taxes |
|---|---|
| 2018 | $23,091 |
Contact Agent
Nearby Similar Homes
Contact Agent
Listing Provided By
Coldwell Banker Residential













