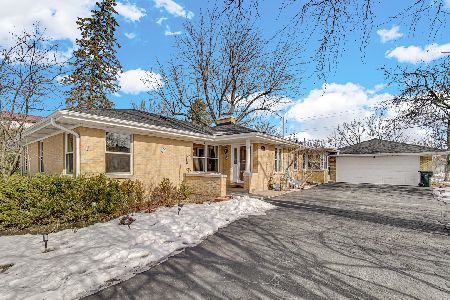1044 Happ Road, Northfield, Illinois 60093
$1,500,000
|
Sold
|
|
| Status: | Closed |
| Sqft: | 5,000 |
| Cost/Sqft: | $300 |
| Beds: | 5 |
| Baths: | 6 |
| Year Built: | 1983 |
| Property Taxes: | $24,735 |
| Days On Market: | 494 |
| Lot Size: | 0,38 |
Description
Impressive two-story home, perfectly nestled in a serene and private setting. This custom built property boasts beautifully landscaped grounds, offering a lush oasis of tranquility and seclusion. The home was thoughtfully constructed with loads of storage and features five spacious bedrooms, four ensuite, each designed with comfort and style in mind, providing plenty of space for family and guests. Upon entering, you'll be greeted by an inviting foyer that leads to an open-concept living area with high ceilings and big windows, perfect for entertaining and gatherings. The gourmet kitchen is equipped with high-end appliances, ample counter space, a large island for casual dining, floor to ceiling custom cabinetry and skylights. The accent lighting and floor plan offers an elegant space for hosting dinner parties. Tucked in the back of the home (on the main floor) the luxurious primary suite serves as a private retreat, complete with a spa-like en-suite bathroom featuring a passthrough fireplace, soaking tub, and walk-in shower. The walk-in closet is complete with a dressing area, custom vanity, and a closet carousel. A second ensuite bedroom and a third bedroom sit next to the primary on the main floor. On the main level there is also a fifth full bathroom and a powder room. Upstairs a family room separates two additional bedrooms which are generously sized, each with their own en-suite bathroom and WIC, ensuring comfort and privacy for everyone. Natural light fills the home with skylights throughout. Outside, the wall of arborvitaes and beautifully manicured landscaping enhances the home's curb appeal, while a completely private backyard provides a peaceful outdoor sanctuary for relaxation in the in-ground hot tub or entertaining. When entering from the 3-car garage you walk into a back entrance with a coat closet, powder room, built-out laundry room adjacent to the kitchen. Recent improvements include roof, brick-paver driveway, two (of four) HVAC units and two water heaters all NEW within the past two years. Located between Willow Rd and Dundee Rd, in the New Trier school district, this home is conveniently located near coffee shops, gas stations, Walgreens, Mariano's, Middlefork Club, Sunset Ridge Country Club and I-94. This exceptional property combines comfort, style, and privacy, making it the perfect place to call home. Seller is offering a closing credit for renovations.
Property Specifics
| Single Family | |
| — | |
| — | |
| 1983 | |
| — | |
| — | |
| No | |
| 0.38 |
| Cook | |
| — | |
| — / Not Applicable | |
| — | |
| — | |
| — | |
| 12158709 | |
| 04131110200000 |
Nearby Schools
| NAME: | DISTRICT: | DISTANCE: | |
|---|---|---|---|
|
Grade School
Middlefork Primary School |
29 | — | |
|
Middle School
Sunset Ridge Elementary School |
29 | Not in DB | |
|
High School
New Trier Twp H.s. Northfield/wi |
203 | Not in DB | |
Property History
| DATE: | EVENT: | PRICE: | SOURCE: |
|---|---|---|---|
| 28 Oct, 2024 | Sold | $1,500,000 | MRED MLS |
| 30 Sep, 2024 | Under contract | $1,500,000 | MRED MLS |
| — | Last price change | $1,650,000 | MRED MLS |
| 11 Sep, 2024 | Listed for sale | $1,650,000 | MRED MLS |
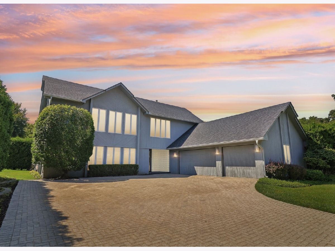
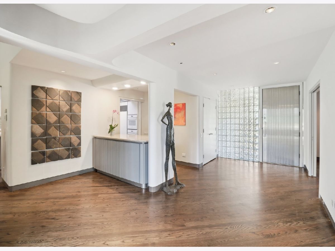
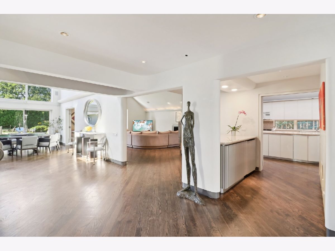
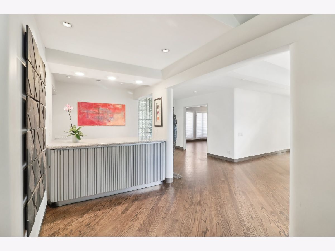
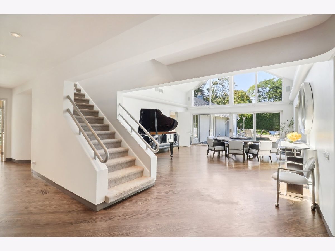
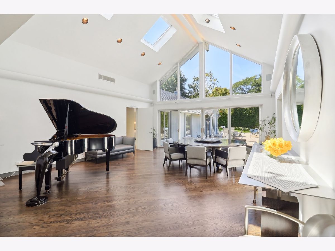
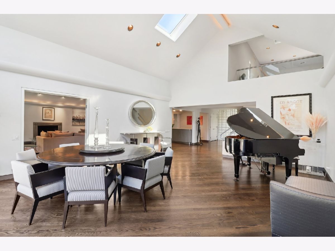
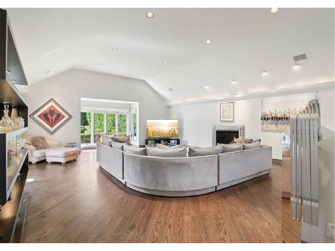
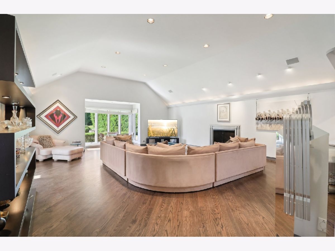
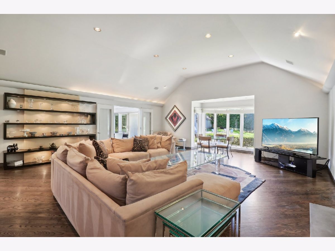
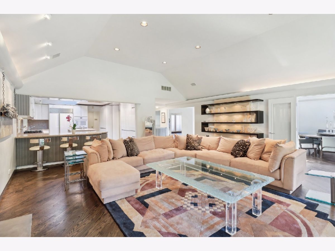
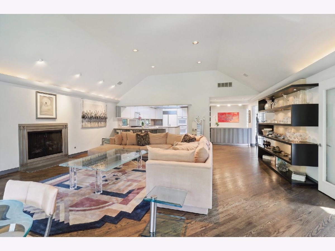
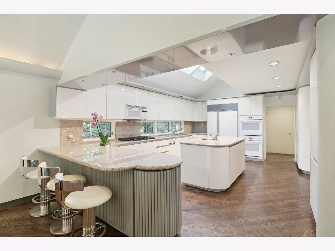
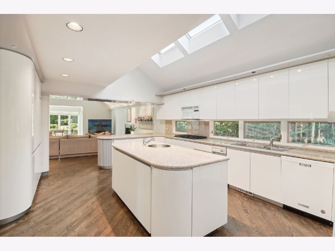
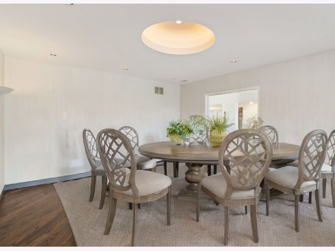
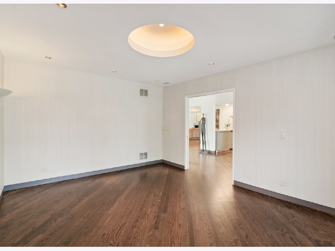
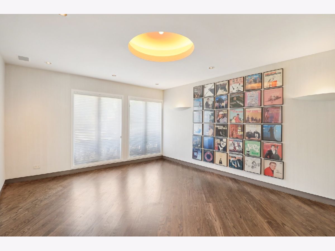
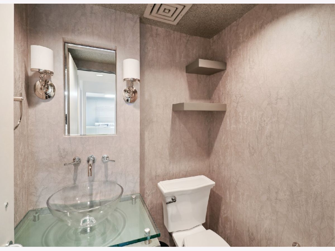
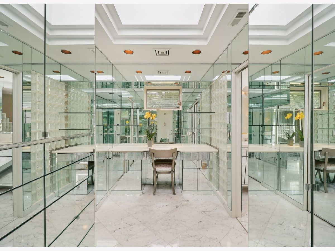
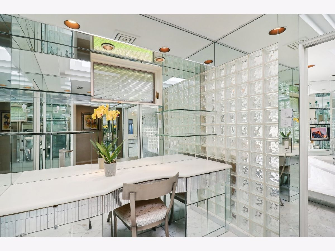
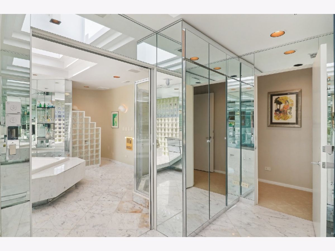
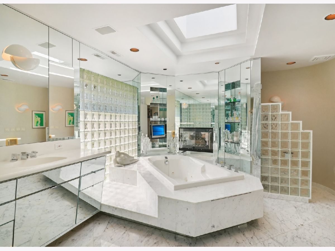
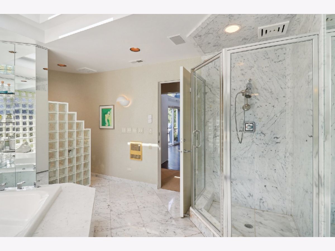
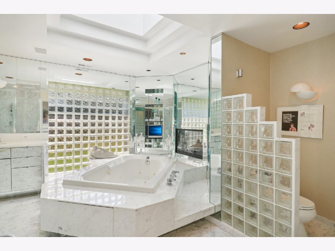
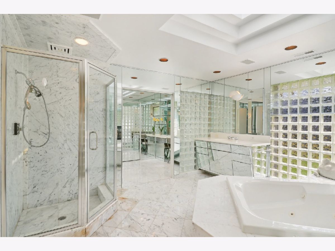
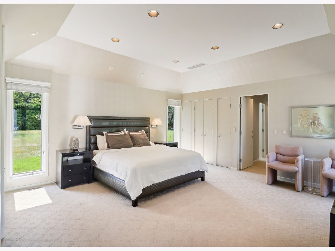
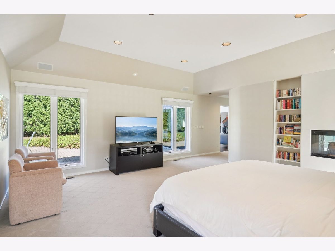
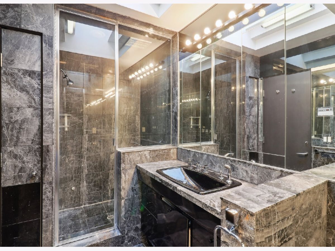
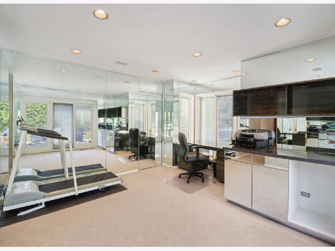
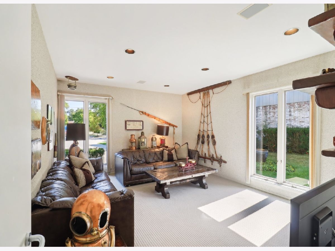
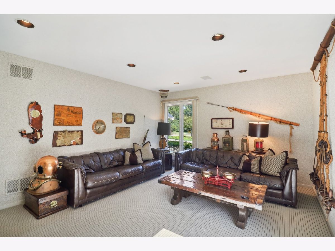
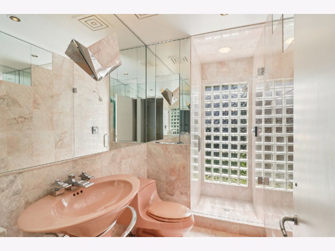
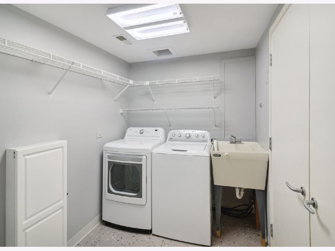
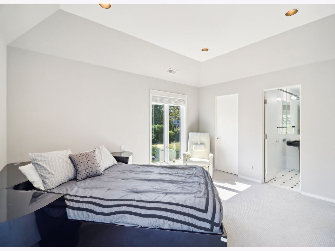
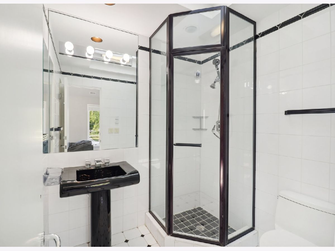

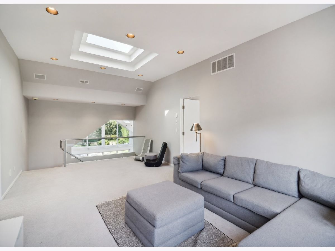
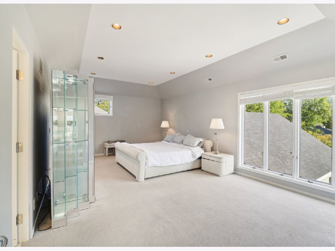
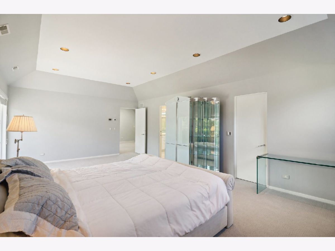
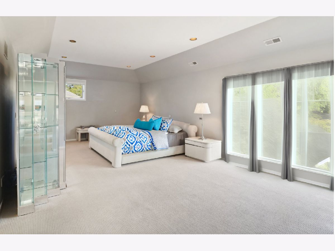
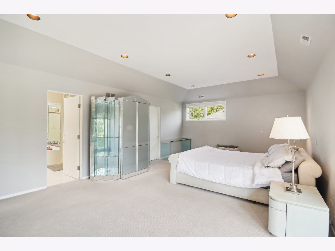
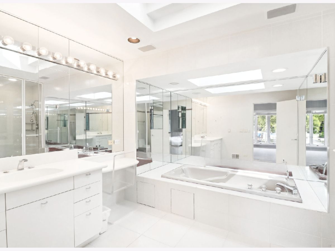
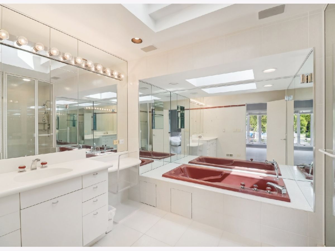
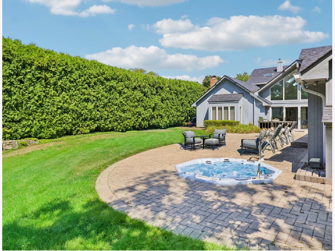
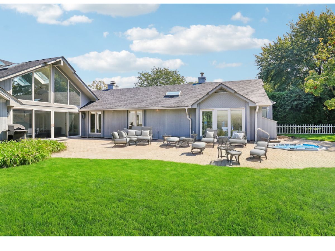
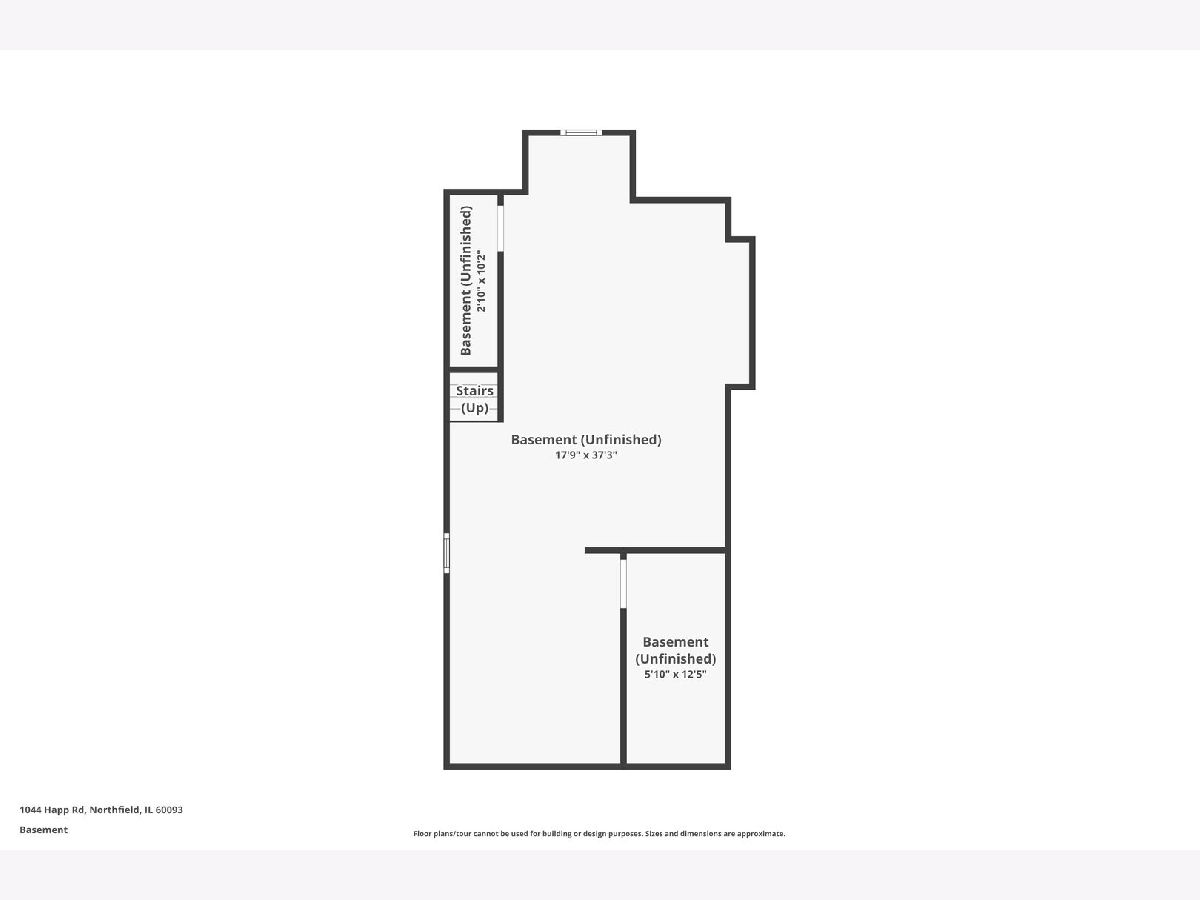
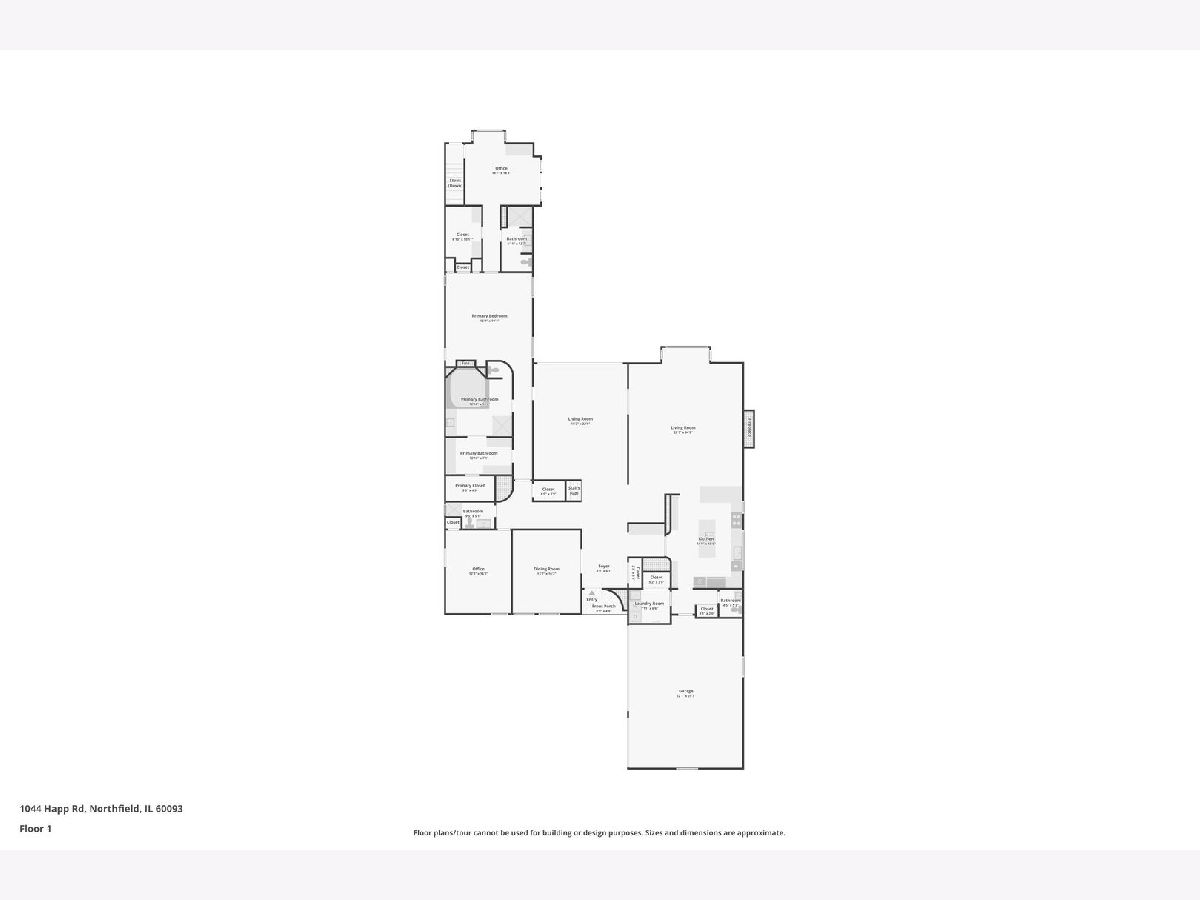
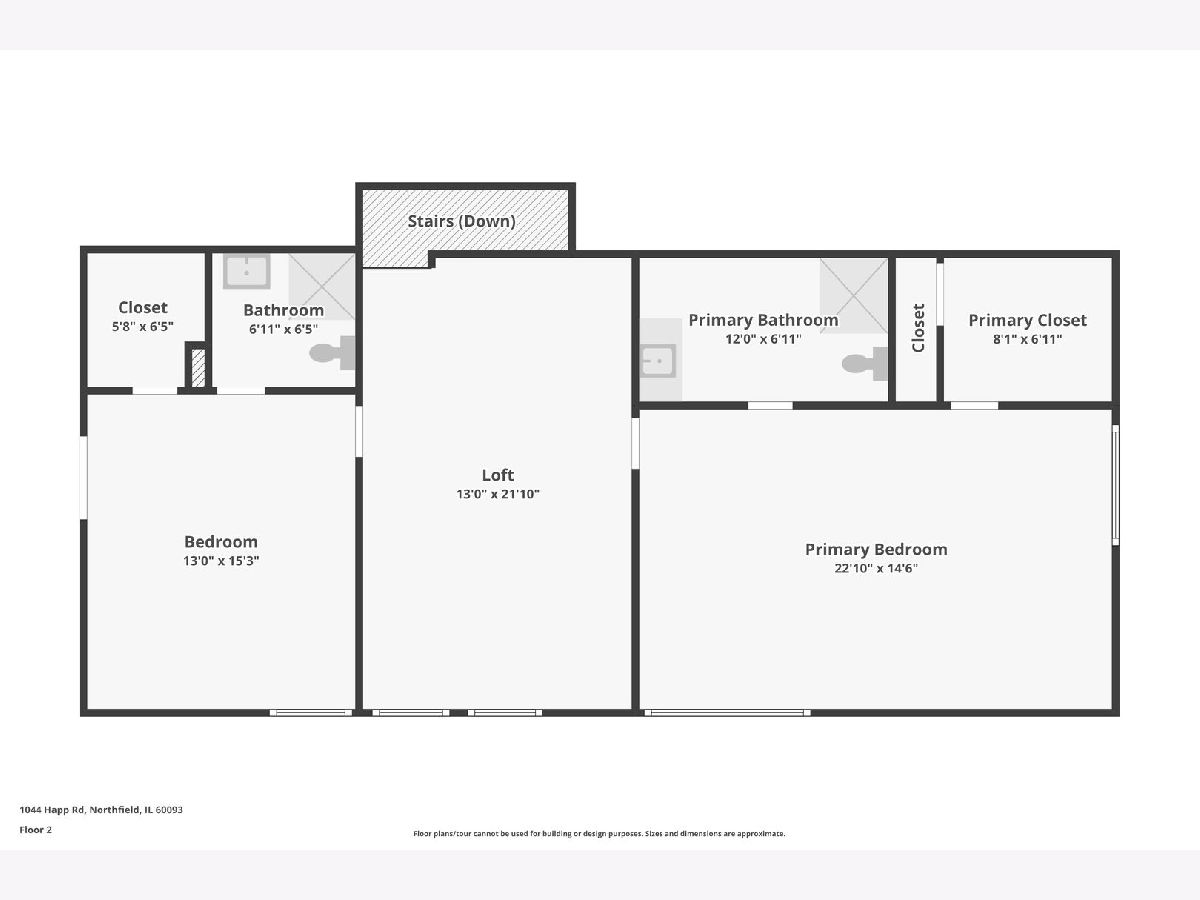
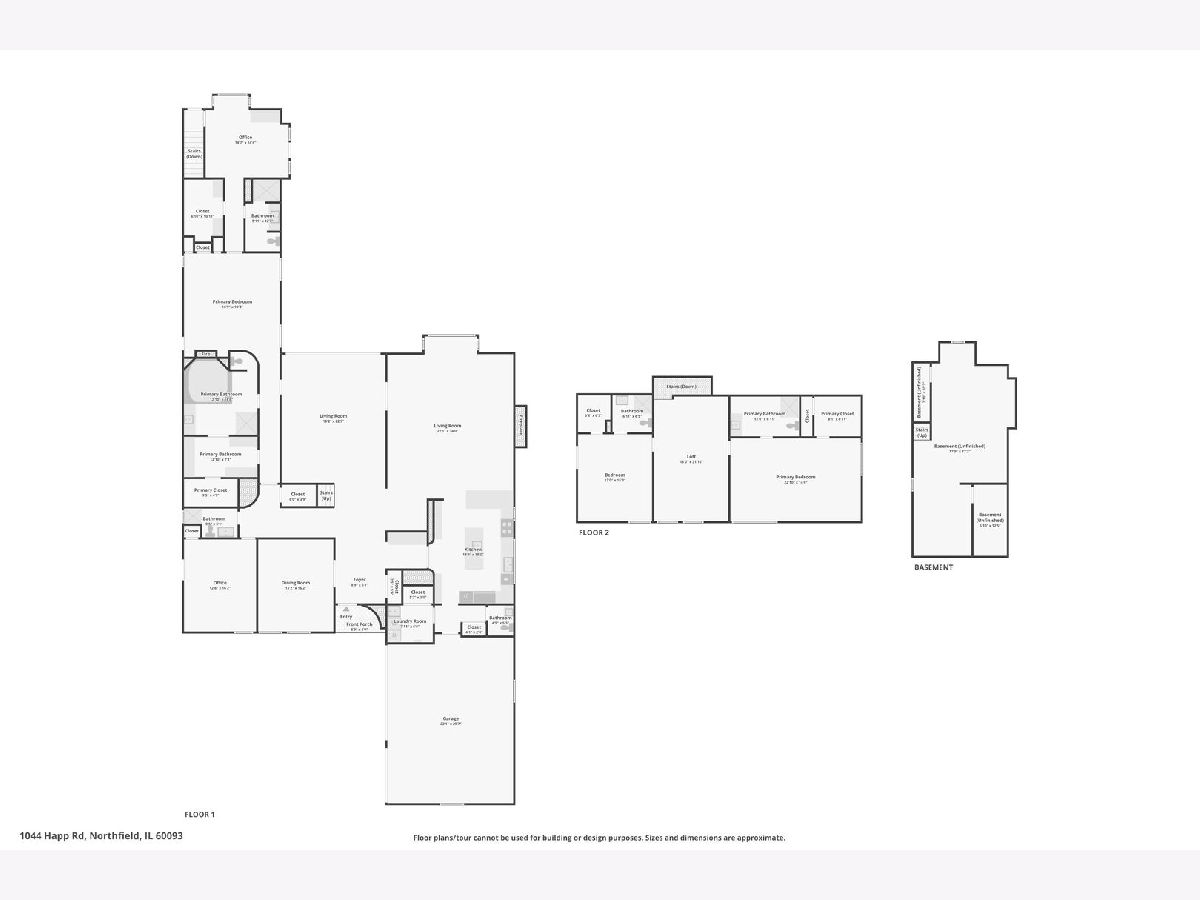
Room Specifics
Total Bedrooms: 5
Bedrooms Above Ground: 5
Bedrooms Below Ground: 0
Dimensions: —
Floor Type: —
Dimensions: —
Floor Type: —
Dimensions: —
Floor Type: —
Dimensions: —
Floor Type: —
Full Bathrooms: 6
Bathroom Amenities: Whirlpool,Separate Shower,Steam Shower
Bathroom in Basement: 0
Rooms: —
Basement Description: Unfinished
Other Specifics
| 3 | |
| — | |
| Brick | |
| — | |
| — | |
| 16400 | |
| — | |
| — | |
| — | |
| — | |
| Not in DB | |
| — | |
| — | |
| — | |
| — |
Tax History
| Year | Property Taxes |
|---|---|
| 2024 | $24,735 |
Contact Agent
Nearby Similar Homes
Nearby Sold Comparables
Contact Agent
Listing Provided By
@properties Christie's International Real Estate


