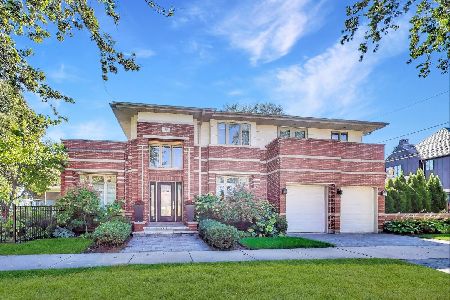1044 Knight Avenue, Park Ridge, Illinois 60068
$710,000
|
Sold
|
|
| Status: | Closed |
| Sqft: | 3,600 |
| Cost/Sqft: | $203 |
| Beds: | 4 |
| Baths: | 4 |
| Year Built: | 2005 |
| Property Taxes: | $15,172 |
| Days On Market: | 1572 |
| Lot Size: | 0,15 |
Description
You found it! Gorgeous, meticulously maintained prairie influenced home offers views of beautiful trees and flowers from every window! Sunlit open kitchen with custom solid wood cabinetry, quartz counters & breakfast bar. Inviting family room with wood burning fireplace and tall French doors that open to a beautiful, enclosed yard & patio perfect for outdoor entertaining. Separate dining room lined with window overlooks flowering shrubs and Japanese Maple tree. Main floor bedroom or office with French doors. Generous primary suite with walk-in closet, tall French doors that open to a balcony, and full bath complete with jetted tub, double vanity & separate shower. Three of the 4 bedrooms upstairs have walk-in closets. Fully finished, expansive basement with additional bedroom, full bath, ample closet space and storage. First floor laundry and mud room off the attached 2 car garage. Newer patio pavers, paver walkway, stoop & driveway. Dual zoned HVAC systems with Oxy4 ultraviolet air purification systems, central vac, security system, Nest thermostats, and countless other improvements (ask for the list)! This home is 1/2 block from Woodland Park with renovations underway to include pickleball, basketball courts & rain garden. Minutes from Dee Road Metra Station, downtown Park Ridge, restaurants & shopping. Make it yours! *Broker owned property*
Property Specifics
| Single Family | |
| — | |
| Prairie | |
| 2005 | |
| Full | |
| — | |
| No | |
| 0.15 |
| Cook | |
| — | |
| — / Not Applicable | |
| None | |
| Public | |
| Public Sewer | |
| 11234353 | |
| 09233100020000 |
Nearby Schools
| NAME: | DISTRICT: | DISTANCE: | |
|---|---|---|---|
|
Grade School
Franklin Elementary School |
64 | — | |
|
Middle School
Emerson Middle School |
64 | Not in DB | |
|
High School
Maine South High School |
207 | Not in DB | |
Property History
| DATE: | EVENT: | PRICE: | SOURCE: |
|---|---|---|---|
| 7 Aug, 2015 | Sold | $605,500 | MRED MLS |
| 4 Jun, 2015 | Under contract | $640,000 | MRED MLS |
| — | Last price change | $675,000 | MRED MLS |
| 7 May, 2015 | Listed for sale | $675,000 | MRED MLS |
| 15 Nov, 2021 | Sold | $710,000 | MRED MLS |
| 6 Oct, 2021 | Under contract | $730,000 | MRED MLS |
| 30 Sep, 2021 | Listed for sale | $730,000 | MRED MLS |
| 5 Dec, 2025 | Sold | $1,050,000 | MRED MLS |
| 5 Oct, 2025 | Under contract | $995,000 | MRED MLS |
| 4 Oct, 2025 | Listed for sale | $995,000 | MRED MLS |
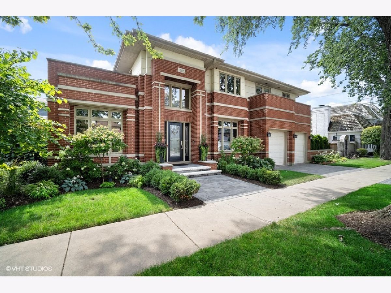
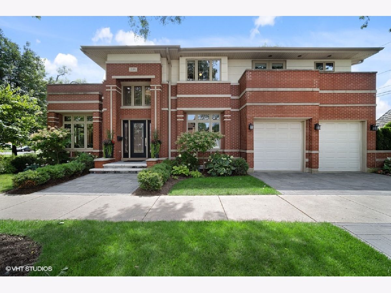
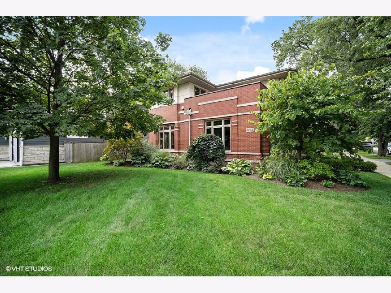
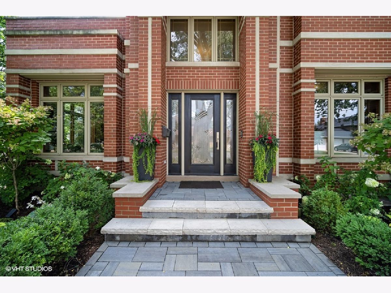
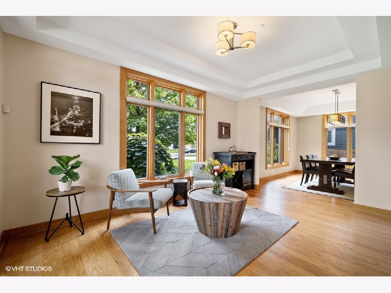
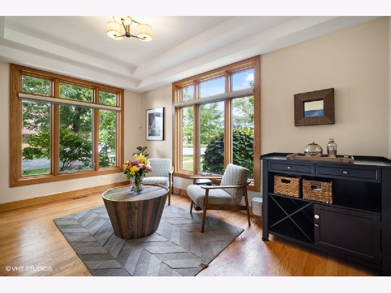
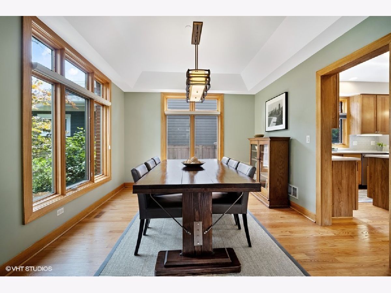
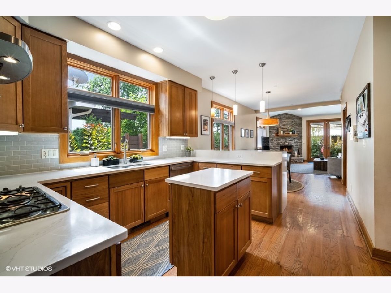
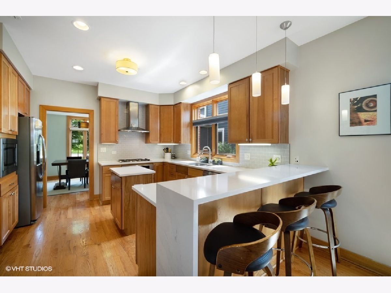
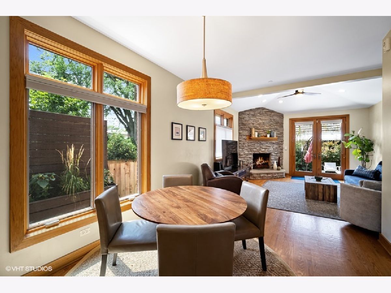
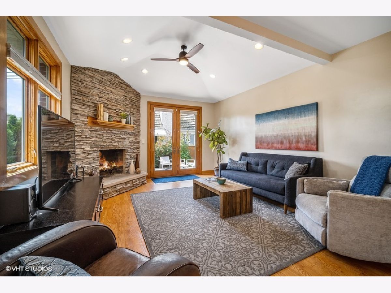
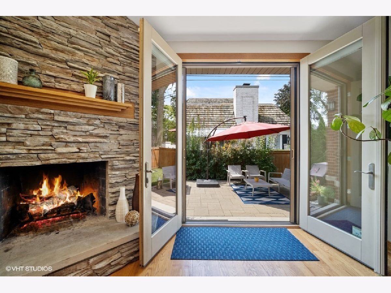
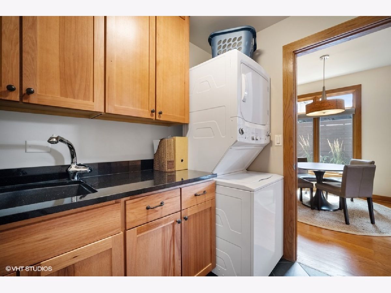
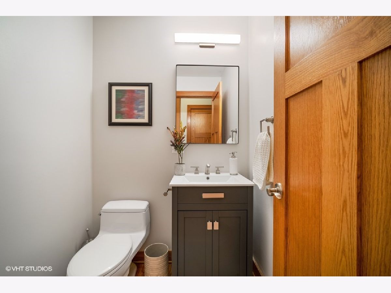
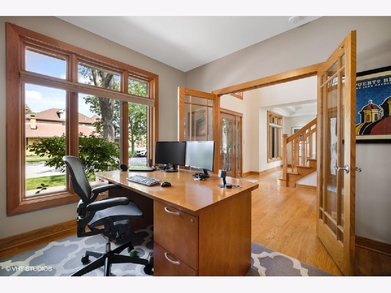
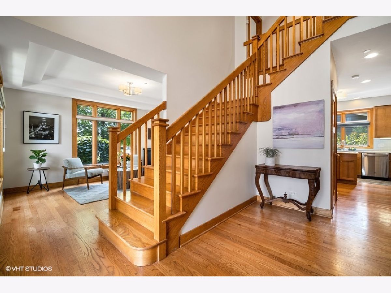
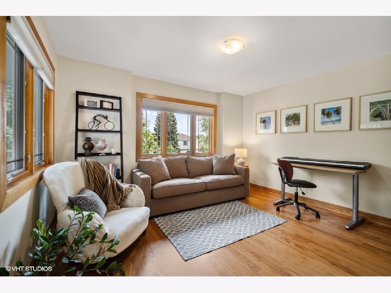
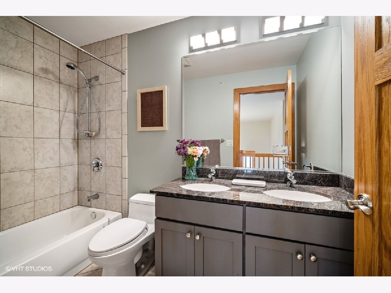
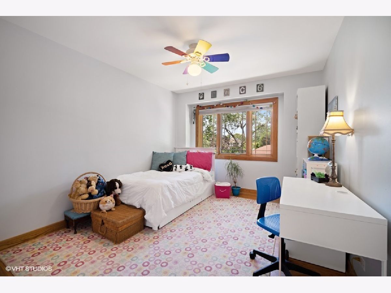
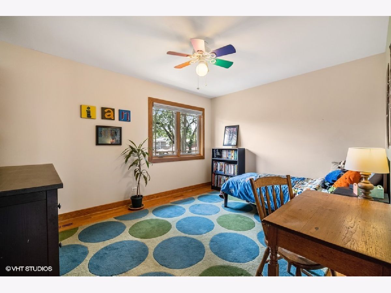
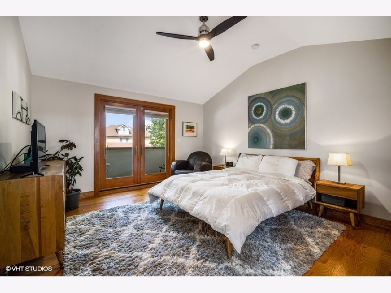
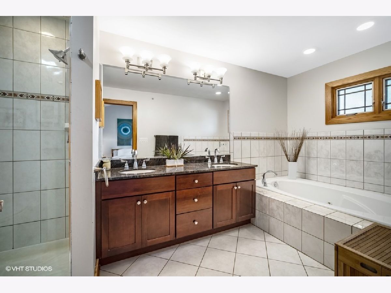
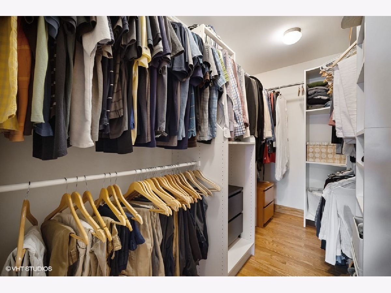
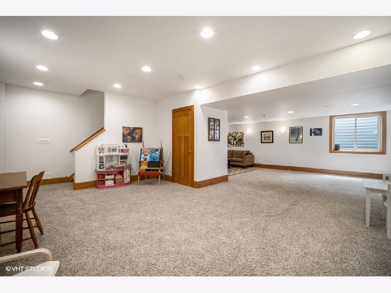
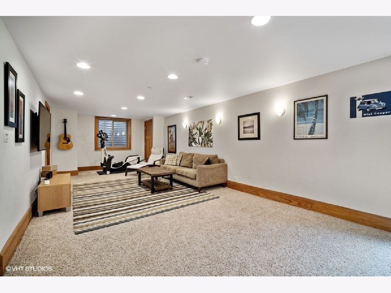
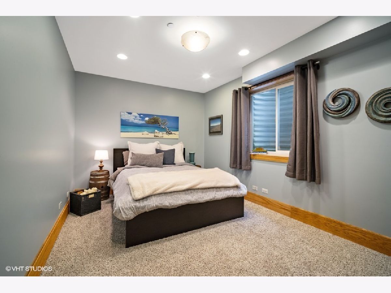
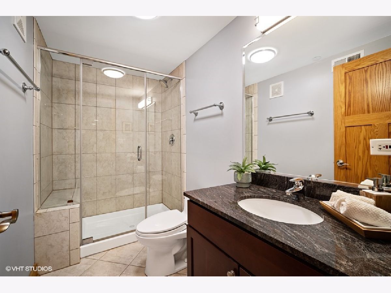
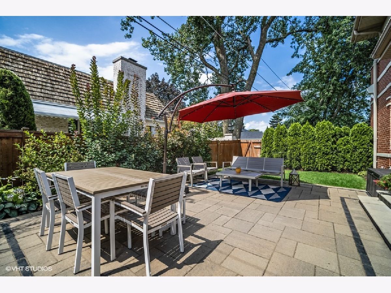
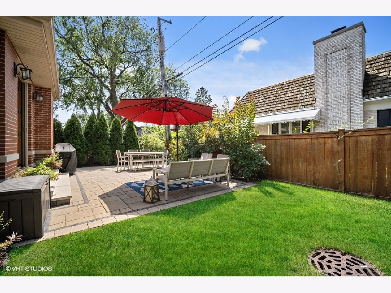
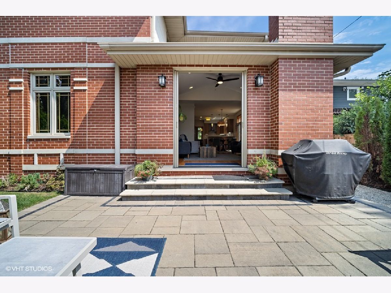
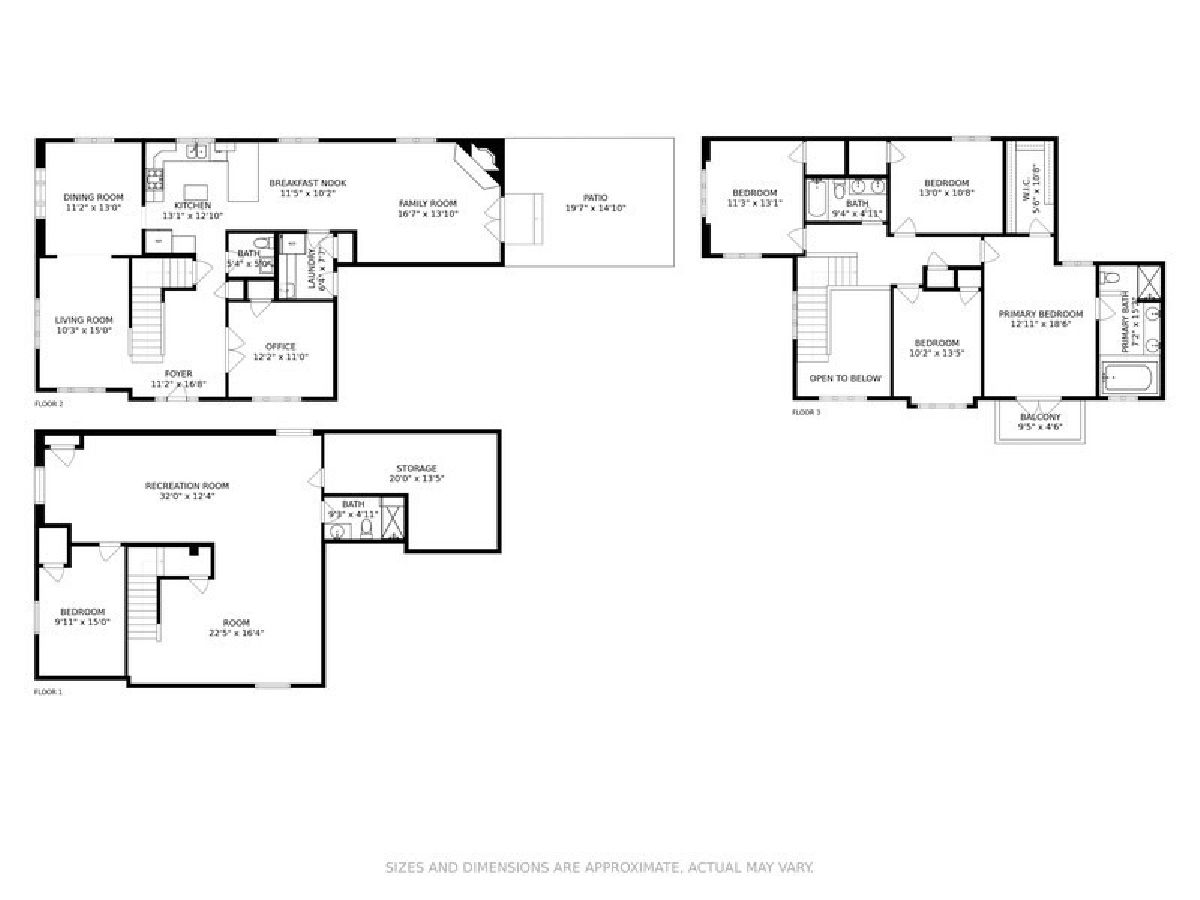
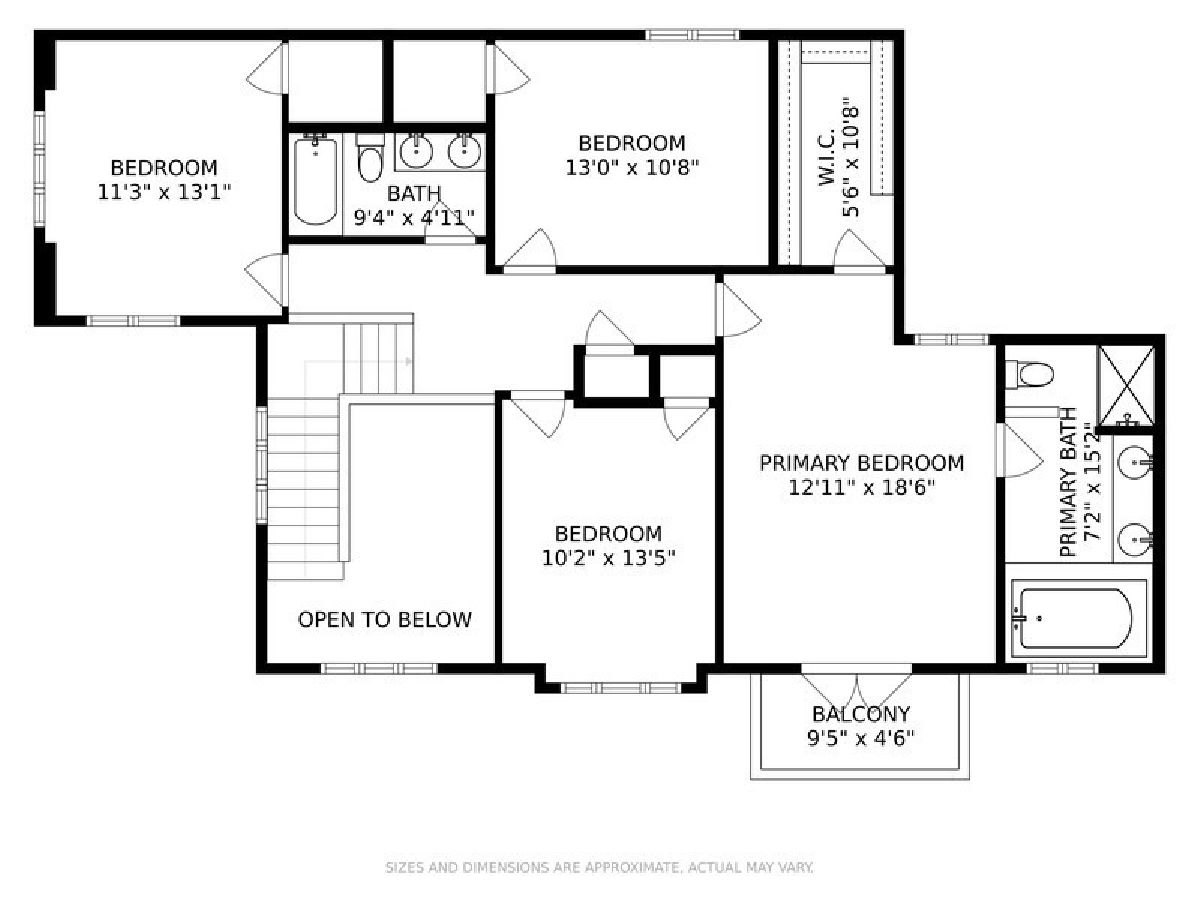
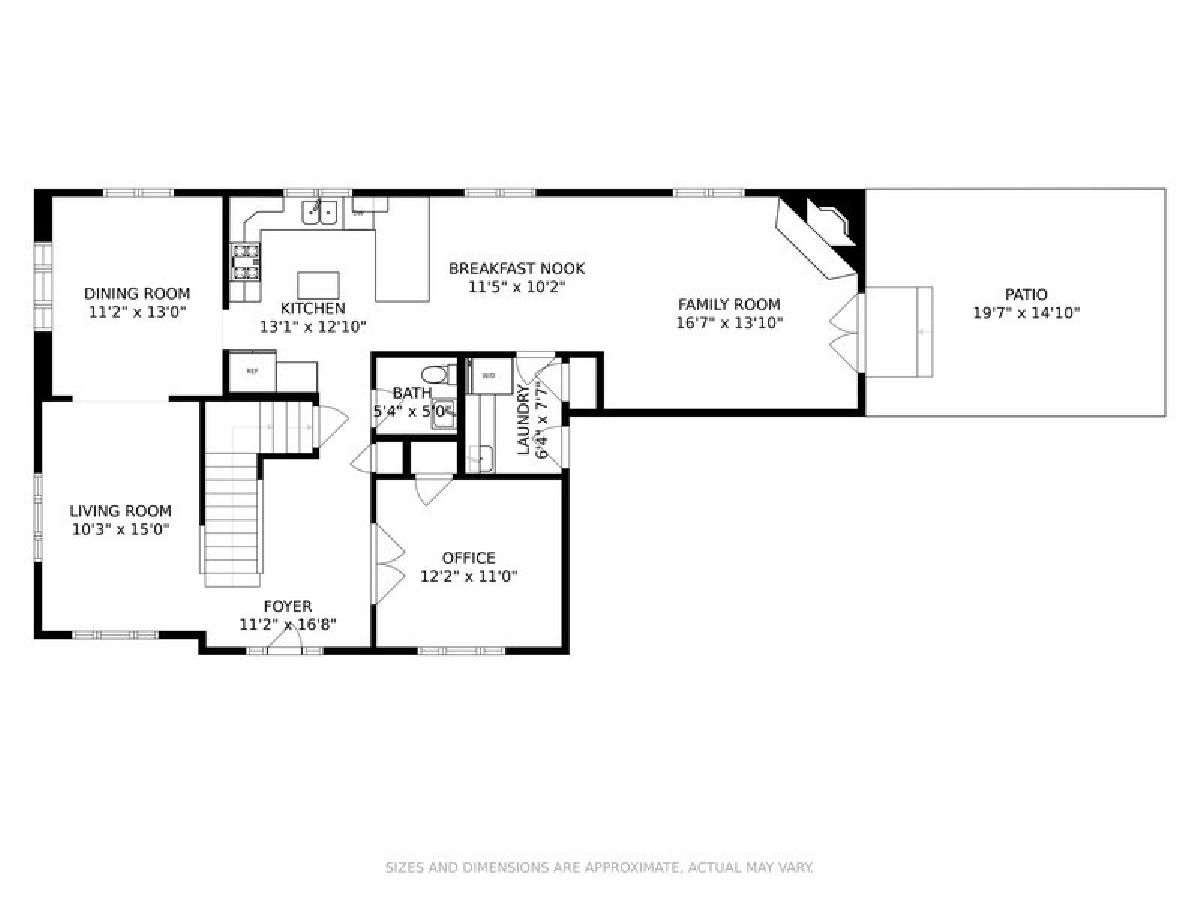
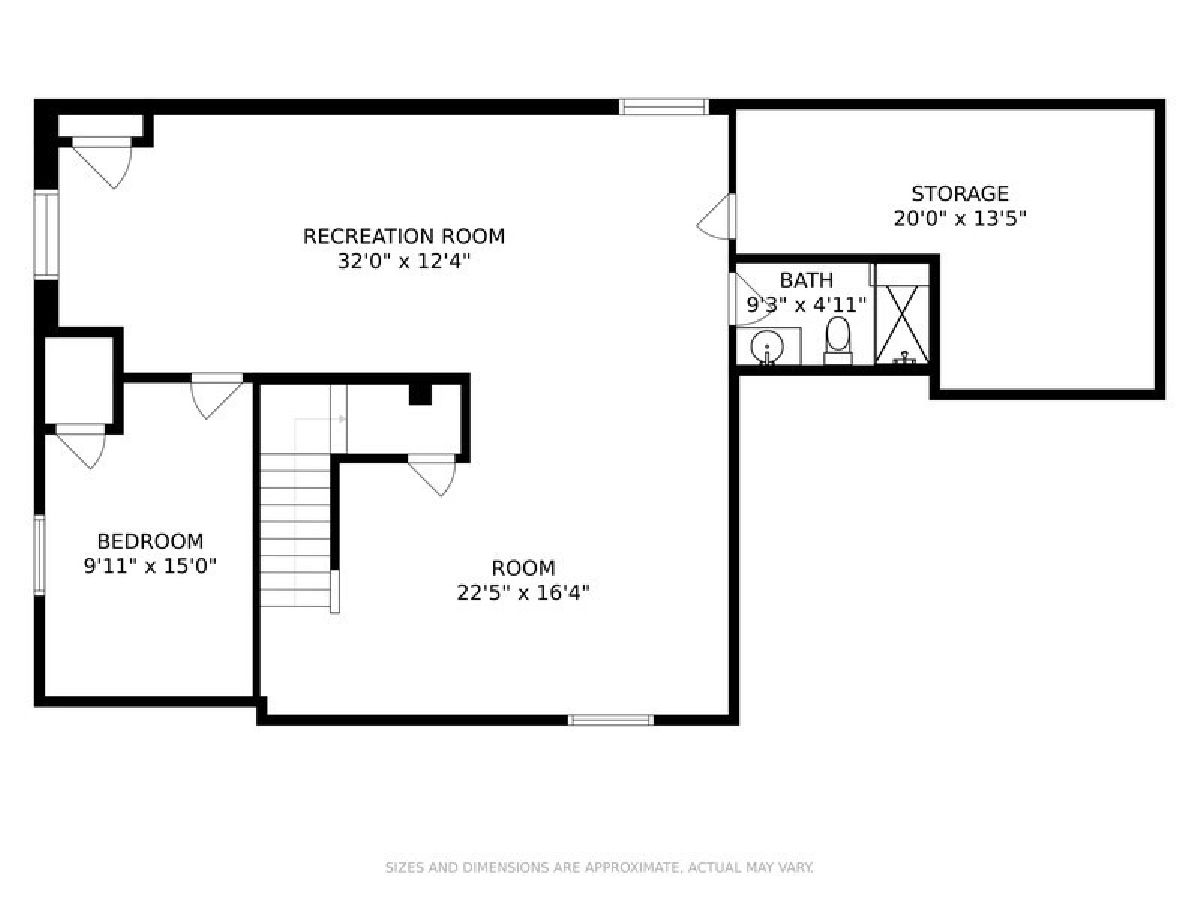
Room Specifics
Total Bedrooms: 5
Bedrooms Above Ground: 4
Bedrooms Below Ground: 1
Dimensions: —
Floor Type: Hardwood
Dimensions: —
Floor Type: Hardwood
Dimensions: —
Floor Type: Hardwood
Dimensions: —
Floor Type: —
Full Bathrooms: 4
Bathroom Amenities: —
Bathroom in Basement: 1
Rooms: Office,Bedroom 5,Bonus Room,Foyer,Eating Area,Mud Room,Recreation Room,Utility Room-Lower Level,Walk In Closet
Basement Description: Finished,Egress Window,Rec/Family Area,Sleeping Area,Storage Space
Other Specifics
| 2 | |
| Concrete Perimeter | |
| Brick | |
| Balcony, Patio, Dog Run, Brick Paver Patio | |
| Corner Lot | |
| 6700 | |
| — | |
| Full | |
| Hardwood Floors, First Floor Bedroom, First Floor Laundry, Walk-In Closet(s), Open Floorplan, Some Window Treatmnt, Drapes/Blinds, Separate Dining Room, Some Insulated Wndws | |
| Range, Microwave, Dishwasher, Refrigerator, Freezer, Washer, Dryer, Disposal, Stainless Steel Appliance(s), Cooktop, Range Hood, Gas Cooktop, Intercom | |
| Not in DB | |
| Park, Pool, Tennis Court(s), Curbs, Sidewalks, Street Lights, Street Paved | |
| — | |
| — | |
| Wood Burning |
Tax History
| Year | Property Taxes |
|---|---|
| 2015 | $13,763 |
| 2021 | $15,172 |
| 2025 | $17,628 |
Contact Agent
Nearby Similar Homes
Nearby Sold Comparables
Contact Agent
Listing Provided By
@properties








