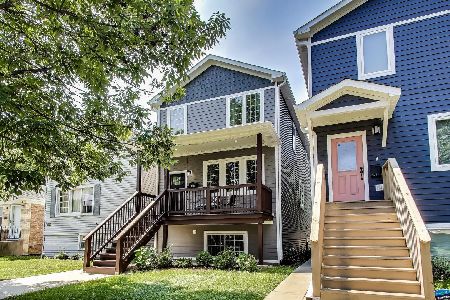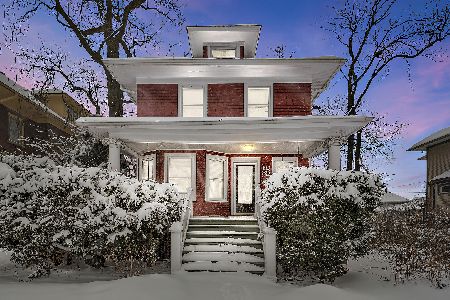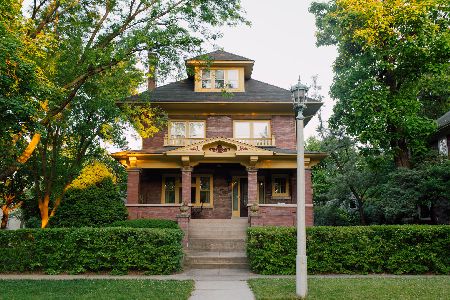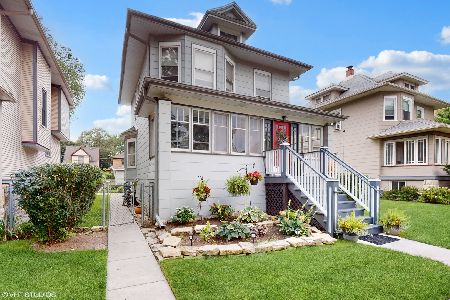1044 Wesley Avenue, Oak Park, Illinois 60304
$454,000
|
Sold
|
|
| Status: | Closed |
| Sqft: | 0 |
| Cost/Sqft: | — |
| Beds: | 3 |
| Baths: | 2 |
| Year Built: | 1909 |
| Property Taxes: | $10,736 |
| Days On Market: | 2455 |
| Lot Size: | 0,11 |
Description
Don't miss this stylish, light and bright 4-Square with all the updates. Meticulously maintained, this home has been transformed by the current owners and is now move-in ready. Inviting enclosed front porch. Spacious foyer with impressive staircase to 2nd floor. Remodeled contemporary kitchen ('14) with new cabinets, quartz counters, and stainless-steel appliances open to the dining room. First floor family room with skylight and sliding glass door to deck and backyard. Remodeled baths. Other improvements since '12: added zoned central heat and air with humidifier and smart thermostat; electric panel; skylights; landscaping; direct vent water heater; refinished hardwood floors; new lighting; cellular blinds. Rec Room in basement ('16) provides additional finished space. Oversized lot w/paver patio, three-car garage. Walk to parks, pool, Blue Line and the South OP and Roosevelt Road shopping districts. What a value! Come see this gem of a home today!
Property Specifics
| Single Family | |
| — | |
| — | |
| 1909 | |
| Full | |
| — | |
| No | |
| 0.11 |
| Cook | |
| — | |
| 0 / Not Applicable | |
| None | |
| Lake Michigan | |
| Public Sewer | |
| 10360415 | |
| 16184090160000 |
Nearby Schools
| NAME: | DISTRICT: | DISTANCE: | |
|---|---|---|---|
|
Grade School
Irving Elementary School |
97 | — | |
|
Middle School
Percy Julian Middle School |
97 | Not in DB | |
|
High School
Oak Park & River Forest High Sch |
200 | Not in DB | |
Property History
| DATE: | EVENT: | PRICE: | SOURCE: |
|---|---|---|---|
| 27 Jul, 2012 | Sold | $300,000 | MRED MLS |
| 30 May, 2012 | Under contract | $299,900 | MRED MLS |
| 26 May, 2012 | Listed for sale | $299,900 | MRED MLS |
| 21 Jun, 2019 | Sold | $454,000 | MRED MLS |
| 4 May, 2019 | Under contract | $449,000 | MRED MLS |
| 29 Apr, 2019 | Listed for sale | $449,000 | MRED MLS |
Room Specifics
Total Bedrooms: 3
Bedrooms Above Ground: 3
Bedrooms Below Ground: 0
Dimensions: —
Floor Type: Hardwood
Dimensions: —
Floor Type: Hardwood
Full Bathrooms: 2
Bathroom Amenities: —
Bathroom in Basement: 0
Rooms: Enclosed Porch,Foyer,Recreation Room
Basement Description: Partially Finished
Other Specifics
| 3 | |
| — | |
| — | |
| — | |
| — | |
| 37 X 126 | |
| — | |
| None | |
| — | |
| Range, Dishwasher, Refrigerator, Washer, Dryer, Stainless Steel Appliance(s), Cooktop | |
| Not in DB | |
| — | |
| — | |
| — | |
| — |
Tax History
| Year | Property Taxes |
|---|---|
| 2012 | $8,694 |
| 2019 | $10,736 |
Contact Agent
Nearby Similar Homes
Nearby Sold Comparables
Contact Agent
Listing Provided By
RE/MAX In The Village Realtors












