10442 Nebraska Street, Frankfort, Illinois 60423
$525,000
|
Sold
|
|
| Status: | Closed |
| Sqft: | 2,671 |
| Cost/Sqft: | $193 |
| Beds: | 4 |
| Baths: | 3 |
| Year Built: | 2002 |
| Property Taxes: | $9,160 |
| Days On Market: | 1699 |
| Lot Size: | 0,36 |
Description
Situated in Sutton Dale neighborhood, one of the finest neighborhoods of charming Frankfort, and walking distance to bike/walking Old Plank Trail and historic downtown area. An award winning 157c and Lincoln Way East High School district. This recently updated home offers you an entirely new lifestyle. From the hardwood floors throughout, to custom built kitchen, Bosch appliances, Osmosis Water System, Quartz countertops, neutral palette, beautiful white plantation shutters and window treatments, highly functional open concept family room, eat in kitchen, living and dining room ,generous mud room and all remodeled bathrooms this home is what you've been searching for. Second floor offers 4 spacious bedrooms including a fabulous master suite with newly remodeled master bathroom, marble tile, Kohler Artifacts plumbing fixtures, and a large walk-in closet. Beautifully appointed private back yard with professional landscaping, automatic lawn watering system, fire pit, huge paver patio to enjoy outdoor living. Huge side yard can accommodate an in-ground pool. Endless possibilities, Fantastic neighborhood and a true 5 star location, with perfect blend of value and high end finishes.
Property Specifics
| Single Family | |
| — | |
| — | |
| 2002 | |
| Full | |
| — | |
| No | |
| 0.36 |
| Will | |
| Suttondale | |
| — / Not Applicable | |
| None | |
| Public | |
| Public Sewer | |
| 11089265 | |
| 1909292030030000 |
Nearby Schools
| NAME: | DISTRICT: | DISTANCE: | |
|---|---|---|---|
|
Grade School
Grand Prairie Elementary School |
157C | — | |
|
Middle School
Hickory Creek Middle School |
157C | Not in DB | |
|
High School
Lincoln-way East High School |
210 | Not in DB | |
Property History
| DATE: | EVENT: | PRICE: | SOURCE: |
|---|---|---|---|
| 28 Jul, 2021 | Sold | $525,000 | MRED MLS |
| 12 Jun, 2021 | Under contract | $515,000 | MRED MLS |
| — | Last price change | $530,000 | MRED MLS |
| 27 May, 2021 | Listed for sale | $530,000 | MRED MLS |
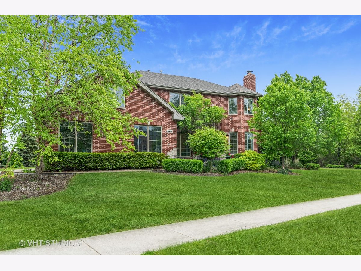
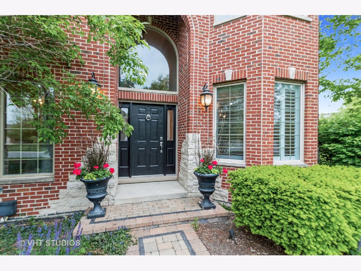
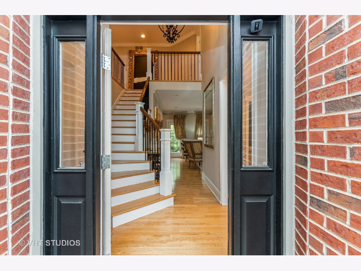
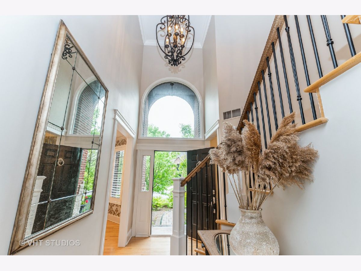
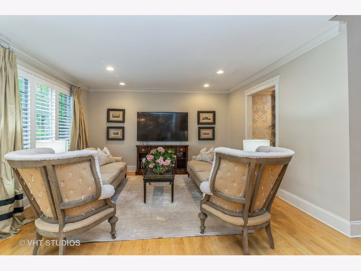
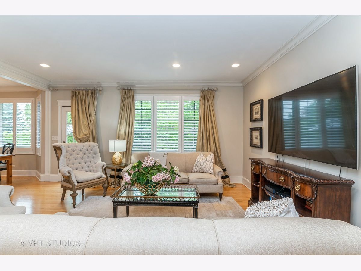
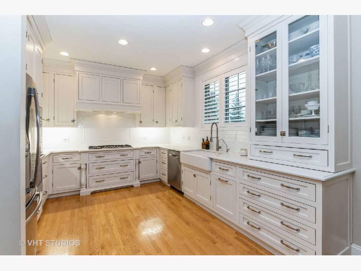
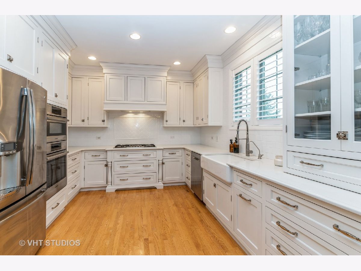
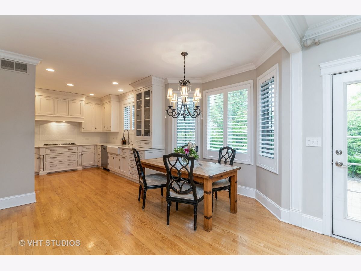
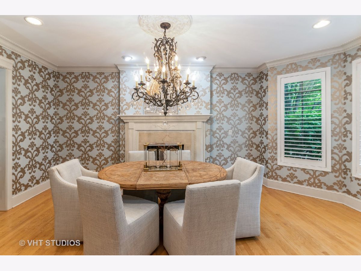
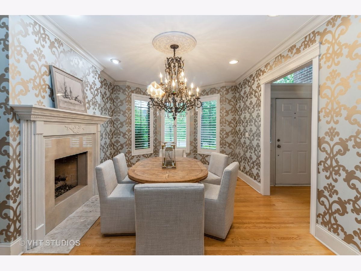
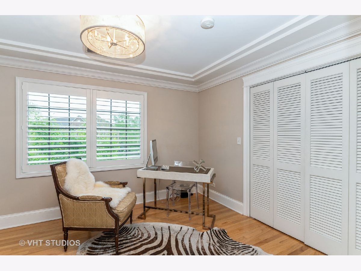
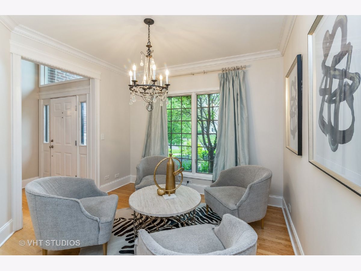
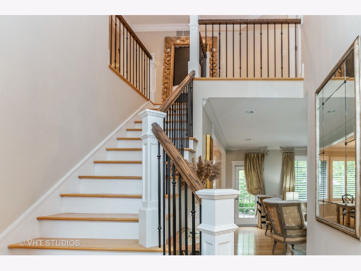
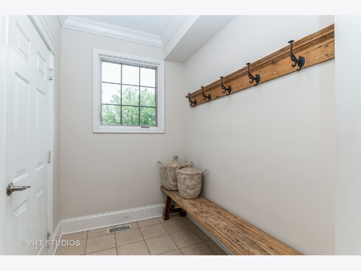
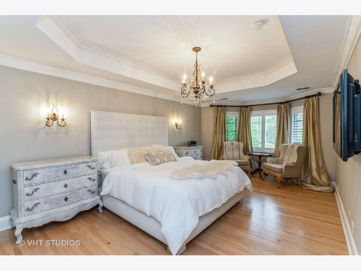
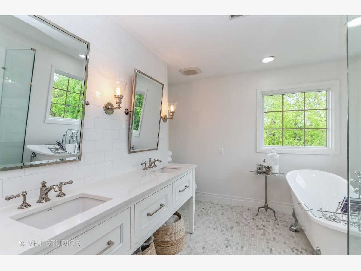
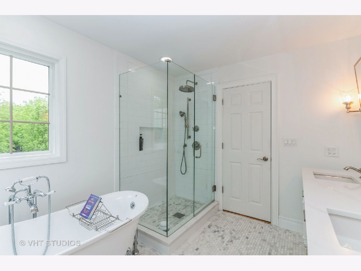
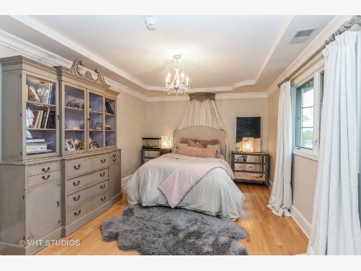
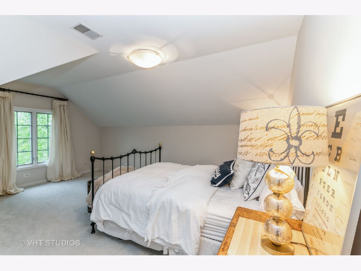
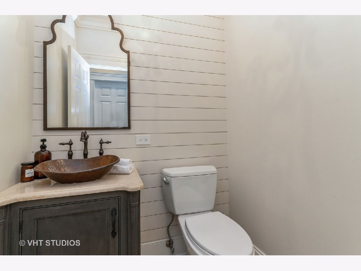
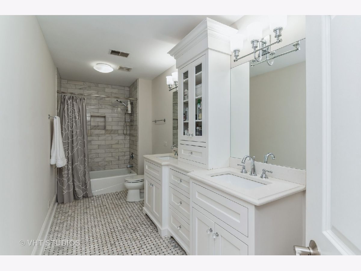
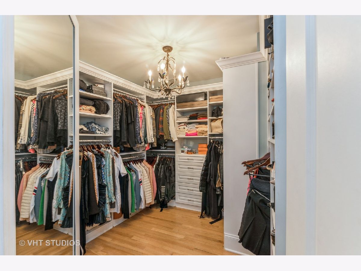
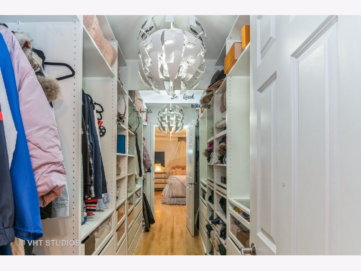
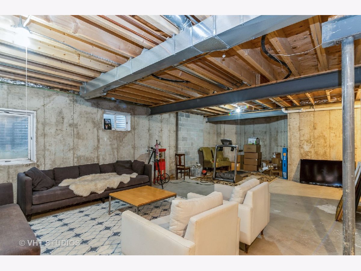
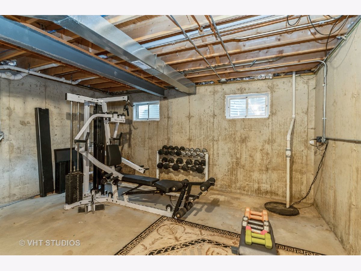
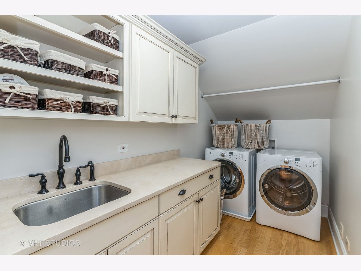
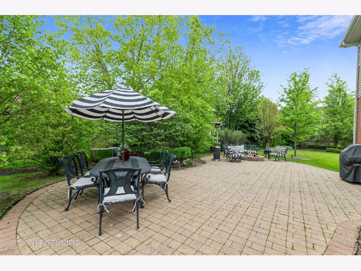
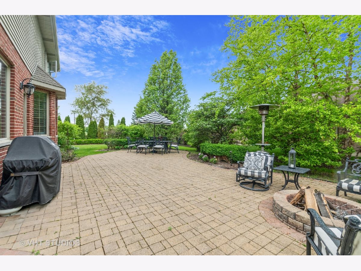
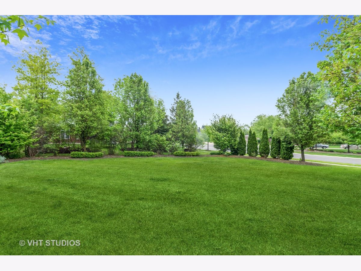
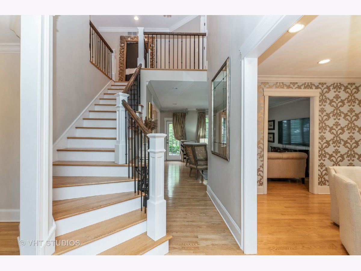
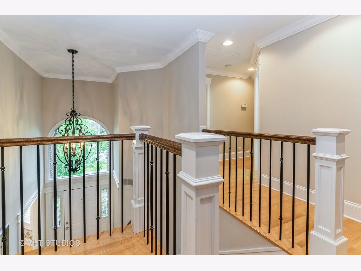
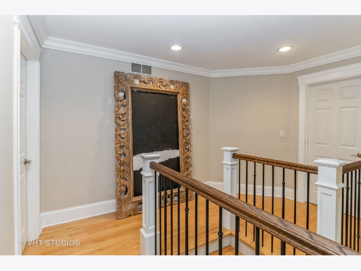
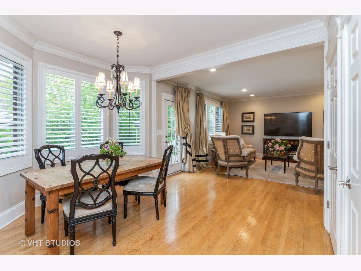
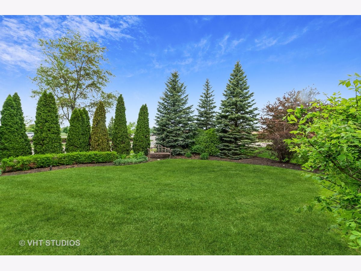
Room Specifics
Total Bedrooms: 4
Bedrooms Above Ground: 4
Bedrooms Below Ground: 0
Dimensions: —
Floor Type: Hardwood
Dimensions: —
Floor Type: Hardwood
Dimensions: —
Floor Type: Carpet
Full Bathrooms: 3
Bathroom Amenities: Separate Shower,Double Sink,European Shower,Soaking Tub
Bathroom in Basement: 0
Rooms: Eating Area,Mud Room,Walk In Closet
Basement Description: Unfinished,9 ft + pour
Other Specifics
| 2.5 | |
| Concrete Perimeter | |
| Concrete | |
| Patio, Brick Paver Patio, Storms/Screens, Fire Pit, Invisible Fence | |
| Corner Lot,Outdoor Lighting,Sidewalks,Streetlights | |
| 140X162X79X162 | |
| — | |
| Full | |
| Hardwood Floors, Second Floor Laundry, Ceiling - 9 Foot, Open Floorplan | |
| Double Oven, Microwave, Dishwasher, Refrigerator | |
| Not in DB | |
| — | |
| — | |
| — | |
| Gas Starter, Includes Accessories |
Tax History
| Year | Property Taxes |
|---|---|
| 2021 | $9,160 |
Contact Agent
Nearby Similar Homes
Contact Agent
Listing Provided By
Baird & Warner





