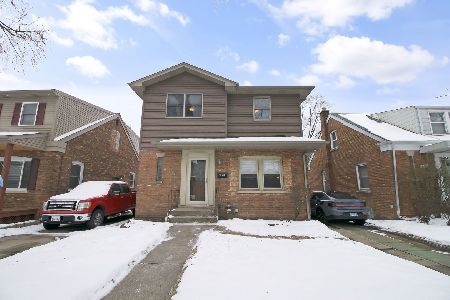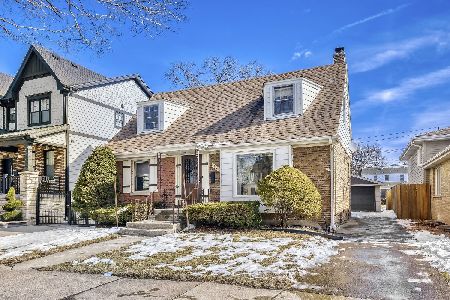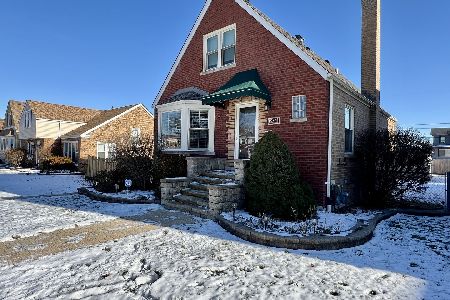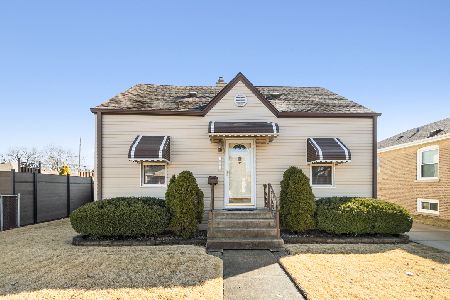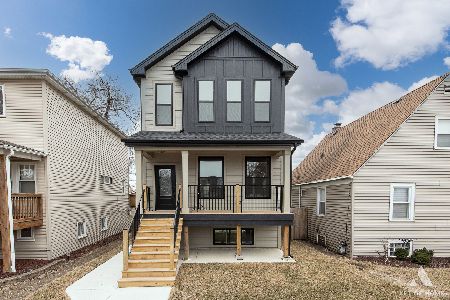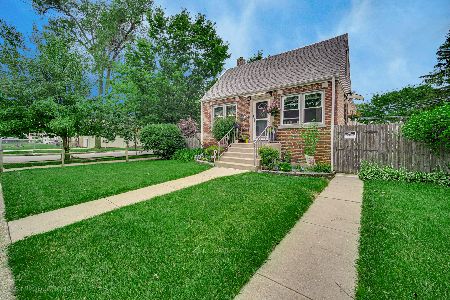10443 Spaulding Avenue, Mount Greenwood, Chicago, Illinois 60655
$577,000
|
Sold
|
|
| Status: | Closed |
| Sqft: | 2,800 |
| Cost/Sqft: | $209 |
| Beds: | 4 |
| Baths: | 3 |
| Year Built: | 1999 |
| Property Taxes: | $6,385 |
| Days On Market: | 521 |
| Lot Size: | 0,07 |
Description
Custom built Builder's own masterpiece. Open floorplan with various ceiling styles. Living room opens to the dining room with skylights. Big dining area open to the oversized kitchen. Kitchen has island with breakfast bar. Oak cabinets with granite countertops, undermount sink, pendant lights & canned lights, all stainless-steel upgraded appliances & a big pantry. # bedrooms up with newer carpeting. Deluxe master suite with a full master bath. Master bath has a nice walk-in shower with subway tile. 6 panel doors & pocket doors. Great closet space. Bedrooms have ceiling fans. Kitchen overlooks the big family room with a brick fireplace.2nd floor has oak hallway & oak staircase. Lower level has a 4th bedroom & the 3rd bath and a laundry room. Finished basement with a large rec room & a utility room. Great fenced yard with a big shed, cement patio & a paver walk. All face brick exterior with aluminum getters & trim. Newer roof. Dual HVAC system. including hot water system including heated floors! Attached garage with pulled down attic stairs & concrete drive. Immediate possession. FHA welcome. close to Mt. Greenwood school & transportation. Newer upgraded roof.
Property Specifics
| Single Family | |
| — | |
| — | |
| 1999 | |
| — | |
| QUAD LEVEL | |
| No | |
| 0.07 |
| Cook | |
| — | |
| 0 / Not Applicable | |
| — | |
| — | |
| — | |
| 12170183 | |
| 24142110340000 |
Nearby Schools
| NAME: | DISTRICT: | DISTANCE: | |
|---|---|---|---|
|
Grade School
Mount Greenwood Elementary Schoo |
299 | — | |
|
High School
Morgan Park High School |
299 | Not in DB | |
|
Alternate High School
Chicago Senior High School For A |
— | Not in DB | |
Property History
| DATE: | EVENT: | PRICE: | SOURCE: |
|---|---|---|---|
| 29 Oct, 2024 | Sold | $577,000 | MRED MLS |
| 2 Oct, 2024 | Under contract | $585,900 | MRED MLS |
| 25 Sep, 2024 | Listed for sale | $585,900 | MRED MLS |

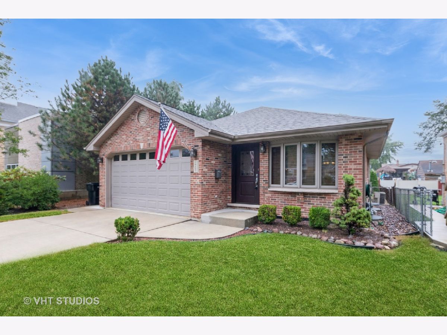
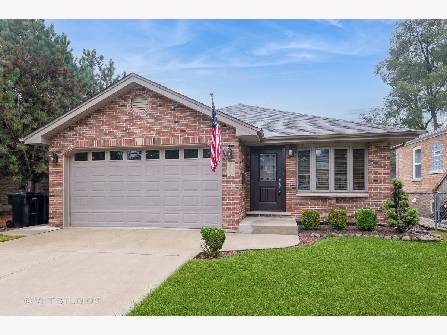
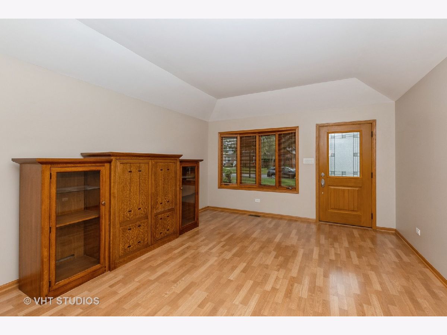
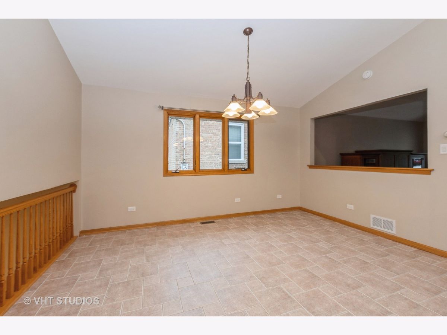
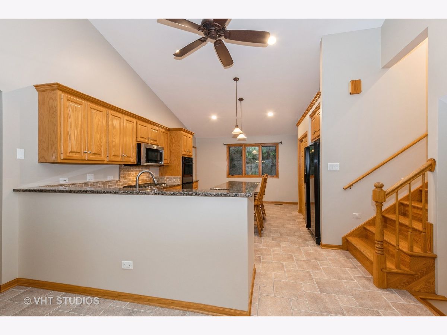
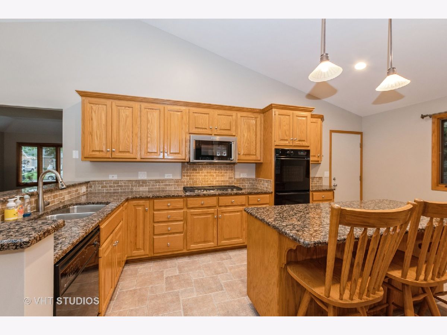
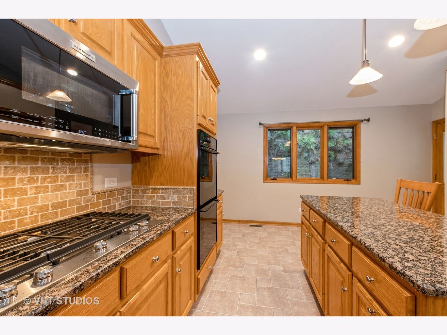
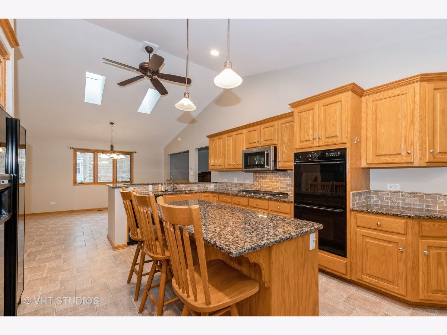
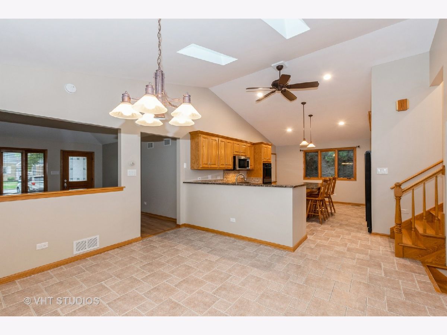
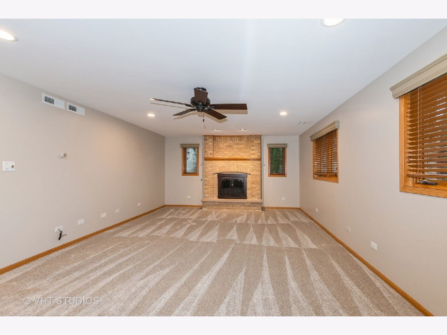
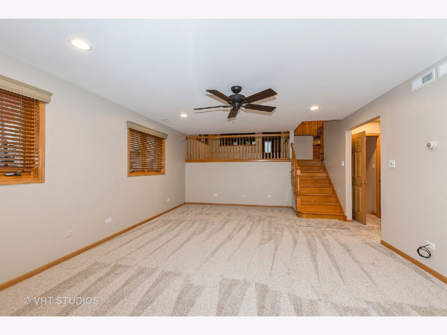
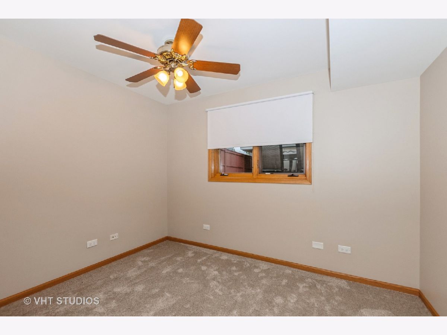
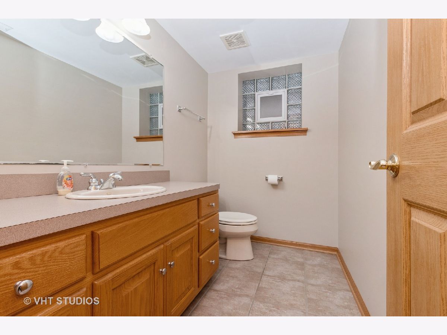
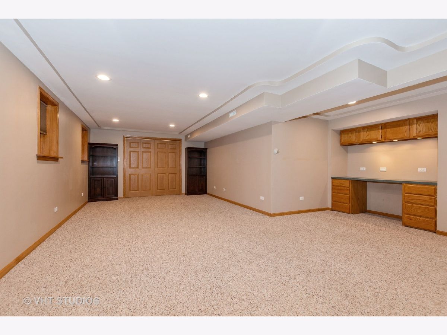
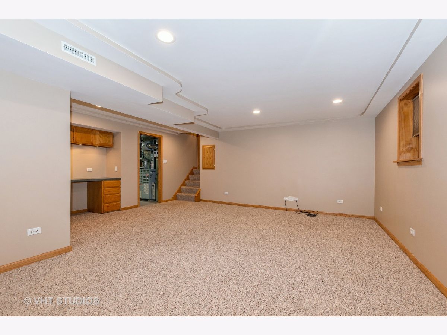
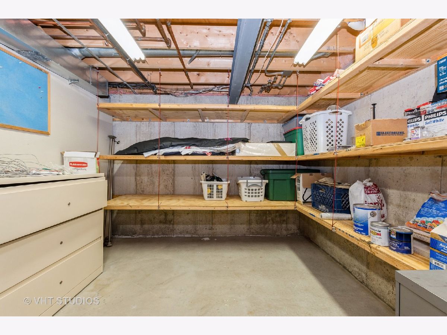
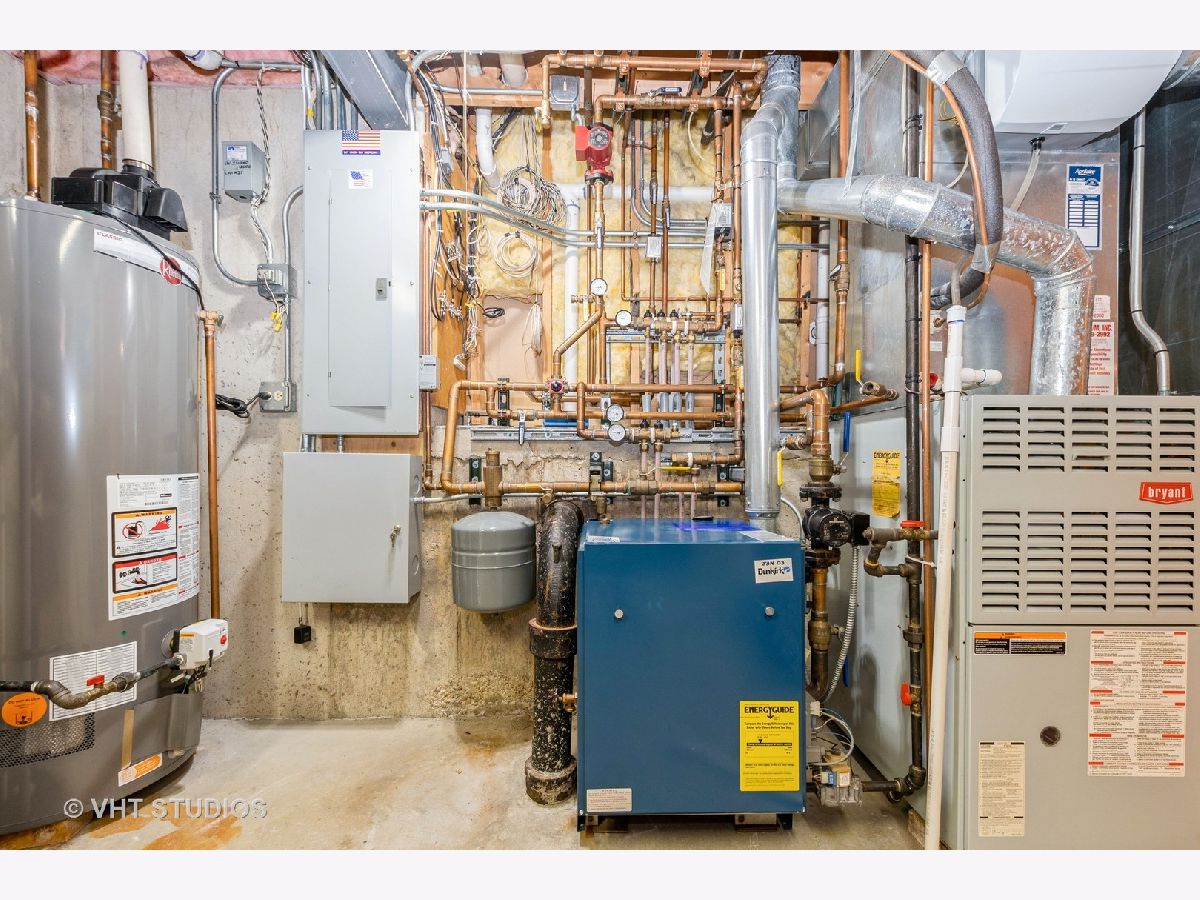
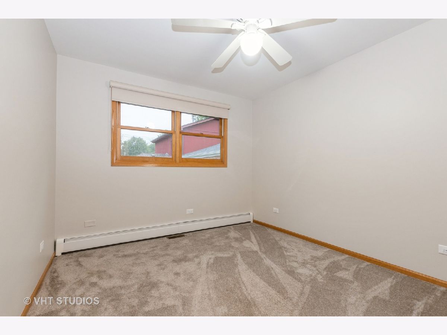
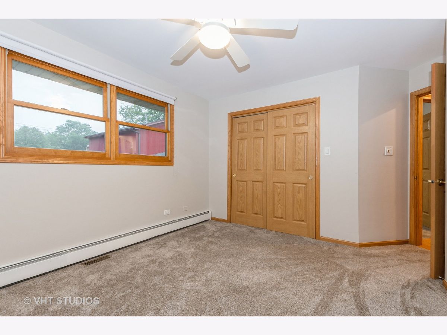
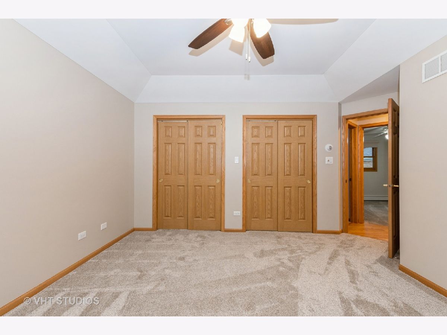
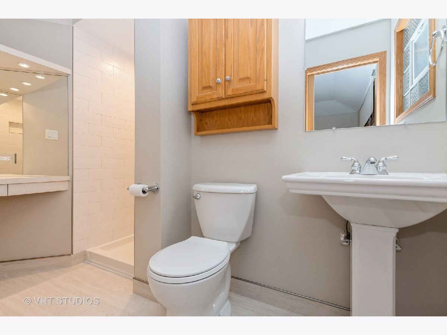
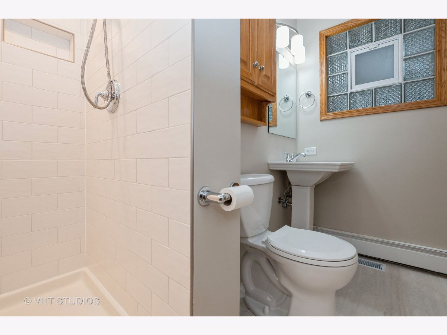
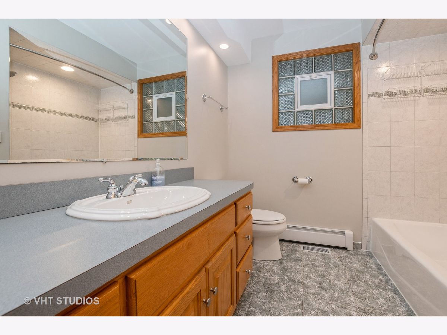
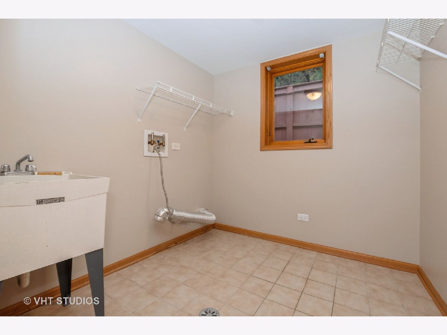
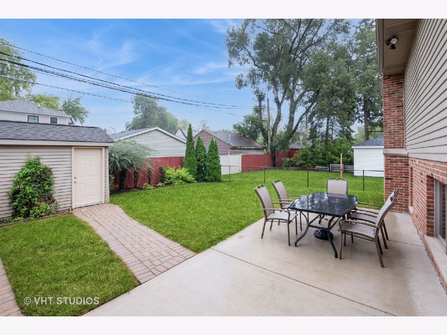
Room Specifics
Total Bedrooms: 4
Bedrooms Above Ground: 4
Bedrooms Below Ground: 0
Dimensions: —
Floor Type: —
Dimensions: —
Floor Type: —
Dimensions: —
Floor Type: —
Full Bathrooms: 3
Bathroom Amenities: Accessible Shower
Bathroom in Basement: 1
Rooms: —
Basement Description: Finished,Sub-Basement,Concrete (Basement)
Other Specifics
| 2 | |
| — | |
| Concrete,Side Drive | |
| — | |
| — | |
| 40X125 | |
| Pull Down Stair | |
| — | |
| — | |
| — | |
| Not in DB | |
| — | |
| — | |
| — | |
| — |
Tax History
| Year | Property Taxes |
|---|---|
| 2024 | $6,385 |
Contact Agent
Nearby Similar Homes
Nearby Sold Comparables
Contact Agent
Listing Provided By
Coldwell Banker Realty

