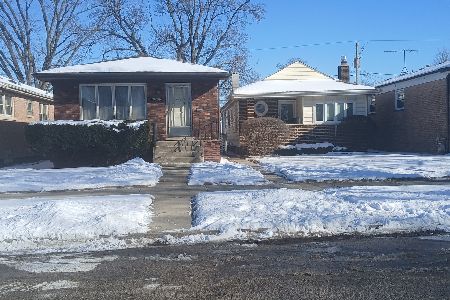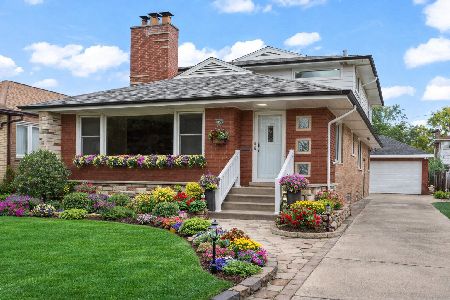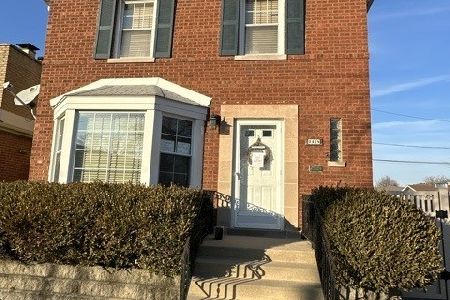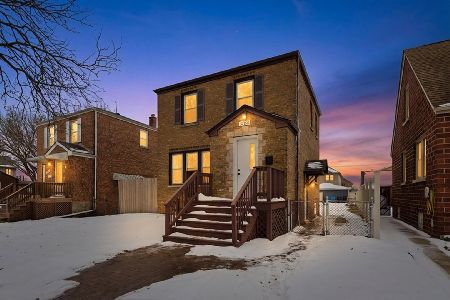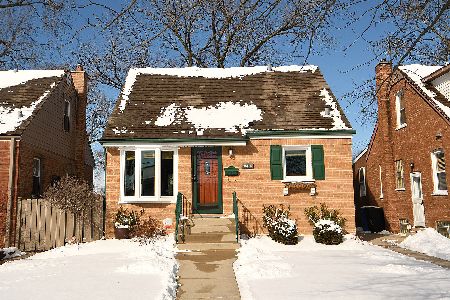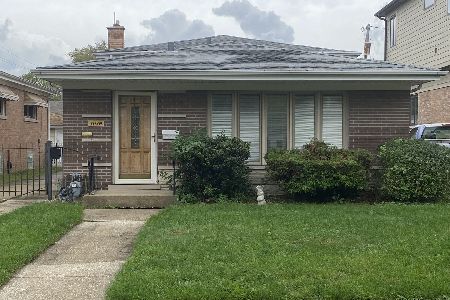10445 Millard Avenue, Mount Greenwood, Chicago, Illinois 60655
$460,000
|
Sold
|
|
| Status: | Closed |
| Sqft: | 2,557 |
| Cost/Sqft: | $187 |
| Beds: | 5 |
| Baths: | 4 |
| Year Built: | 1974 |
| Property Taxes: | $6,361 |
| Days On Market: | 1896 |
| Lot Size: | 0,12 |
Description
This gorgeous Two Story home located on a Mt. Greenwood cul-de-sac has 5 bedrooms including a huge master suite with cathedral ceiling, shared master bath and walk in closet and 3 1/2 updated baths. Step into the expansive living/dining room with cove molding and hardwood floors to the updated kitchen (2018) with hardwood floors, stainless steel appliances including wine refrigerator, beautiful cabinetry, granite countertops, kitchen island plus (10x12) eating area. 2 large bedrooms on main floor perfect for office and guest room with a full bath. The hardwood stairs lead upstairs to 3 large bedrooms including master bedroom, shared master bath and cathedral ceilings. Basement was refinished in 2018 and includes family room with woodburning fireplace, full bath, laundry and storage. Backyard is fenced with patio and 2 car garage with full 2nd floor for even more storage. Come see this home in the Mt. Greenwood school district before it is gone.
Property Specifics
| Single Family | |
| — | |
| — | |
| 1974 | |
| Full | |
| — | |
| No | |
| 0.12 |
| Cook | |
| — | |
| — / Not Applicable | |
| None | |
| Lake Michigan | |
| Public Sewer | |
| 10957834 | |
| 24141070740000 |
Nearby Schools
| NAME: | DISTRICT: | DISTANCE: | |
|---|---|---|---|
|
Grade School
Mount Greenwood Elementary Schoo |
299 | — | |
Property History
| DATE: | EVENT: | PRICE: | SOURCE: |
|---|---|---|---|
| 16 Jan, 2021 | Sold | $460,000 | MRED MLS |
| 22 Dec, 2020 | Under contract | $479,000 | MRED MLS |
| 22 Dec, 2020 | Listed for sale | $479,000 | MRED MLS |
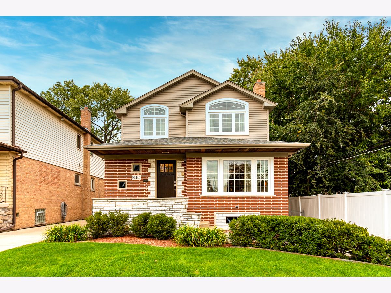
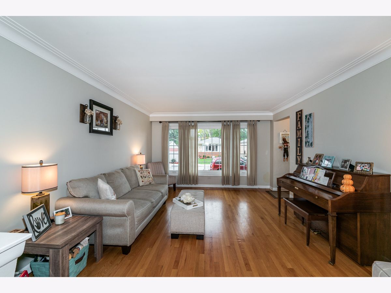
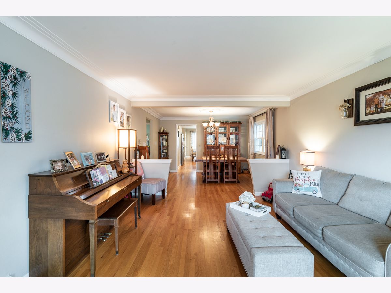
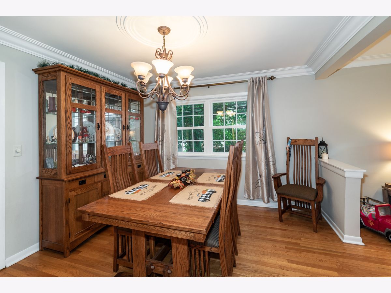
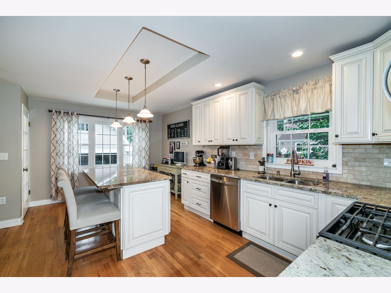
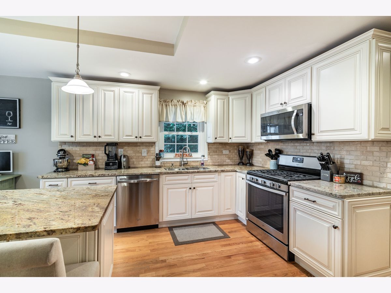
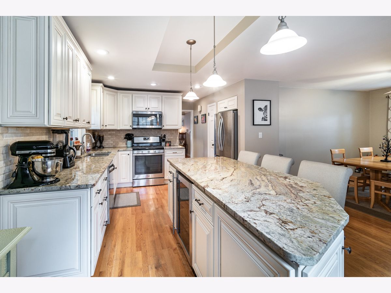
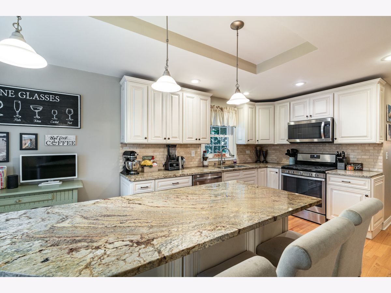
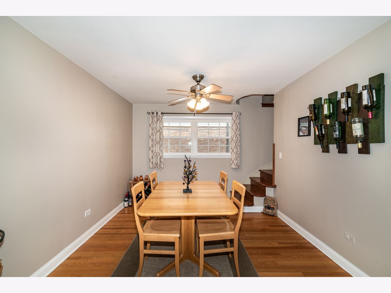
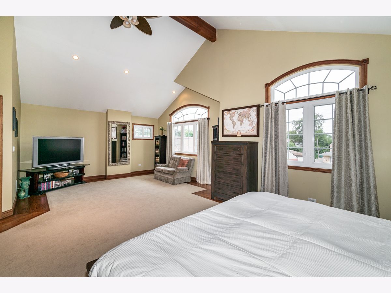
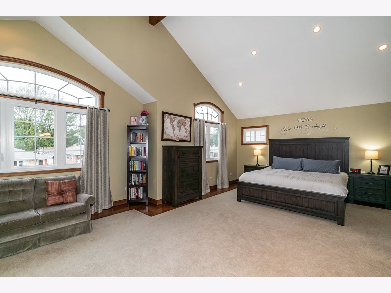
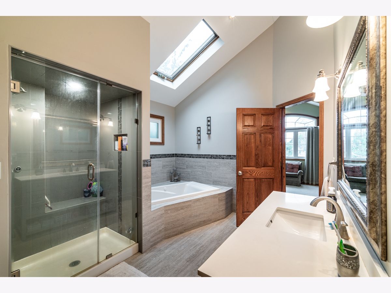
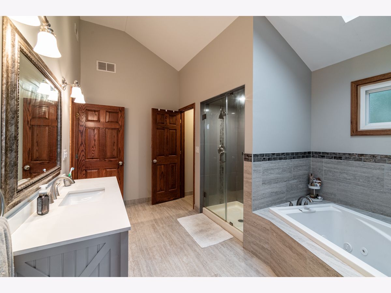
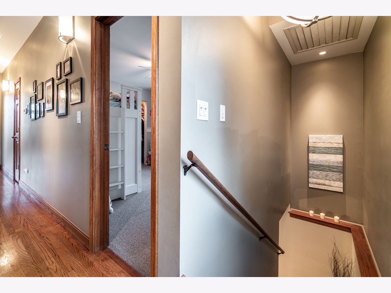
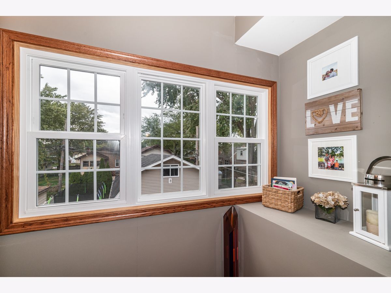
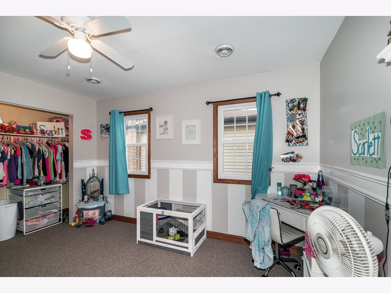
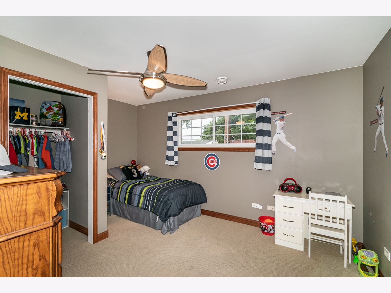
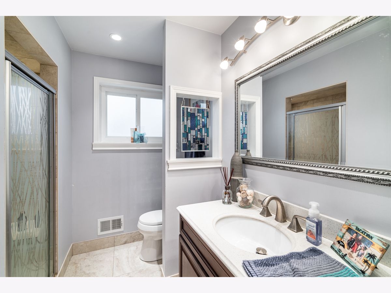
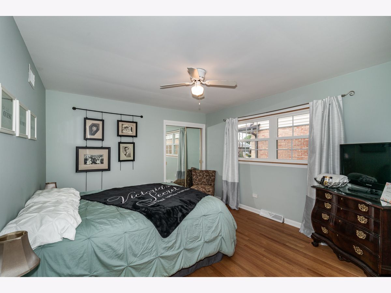
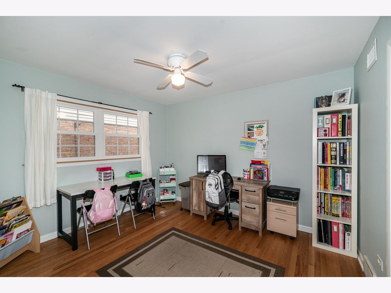
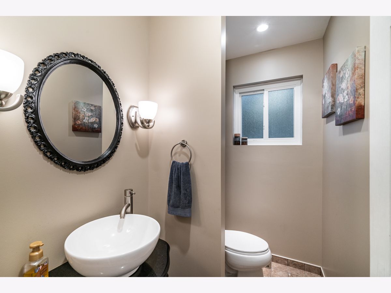
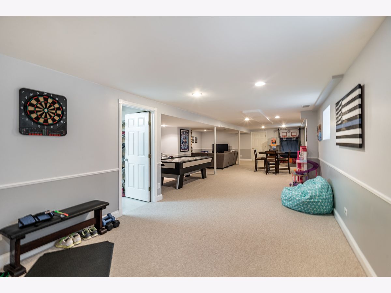
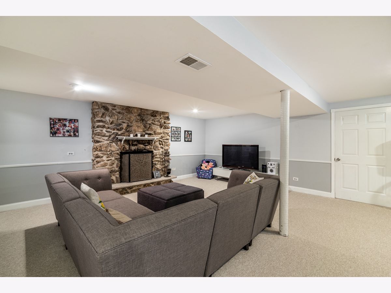
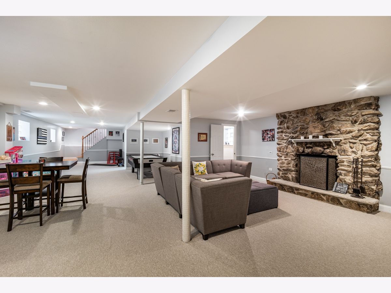
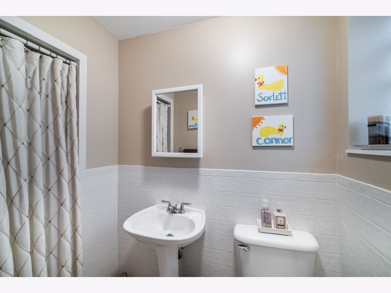
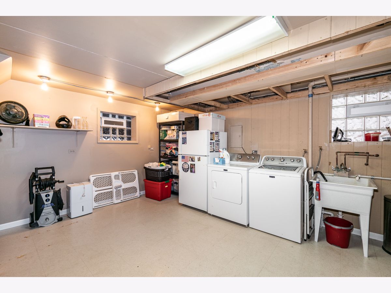
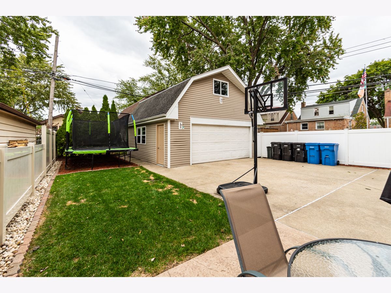
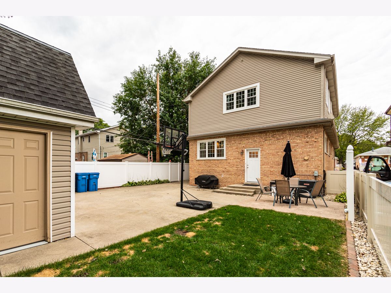
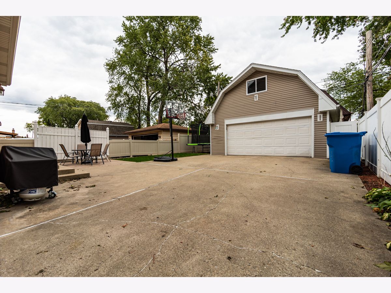
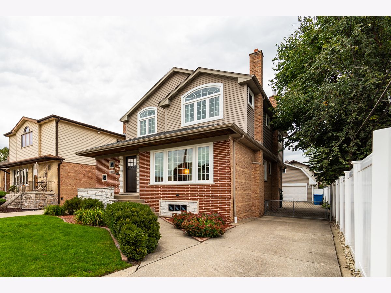
Room Specifics
Total Bedrooms: 5
Bedrooms Above Ground: 5
Bedrooms Below Ground: 0
Dimensions: —
Floor Type: Carpet
Dimensions: —
Floor Type: Carpet
Dimensions: —
Floor Type: Hardwood
Dimensions: —
Floor Type: —
Full Bathrooms: 4
Bathroom Amenities: —
Bathroom in Basement: 1
Rooms: Bedroom 5
Basement Description: Finished
Other Specifics
| 2 | |
| — | |
| Side Drive | |
| Patio | |
| Cul-De-Sac,Fenced Yard | |
| 37X133X40X166 | |
| — | |
| — | |
| Vaulted/Cathedral Ceilings, Skylight(s), Hardwood Floors, First Floor Bedroom, First Floor Full Bath | |
| — | |
| Not in DB | |
| Sidewalks, Street Lights | |
| — | |
| — | |
| Wood Burning |
Tax History
| Year | Property Taxes |
|---|---|
| 2021 | $6,361 |
Contact Agent
Nearby Similar Homes
Nearby Sold Comparables
Contact Agent
Listing Provided By
Berkshire Hathaway HomeServices Biros Real Estate

