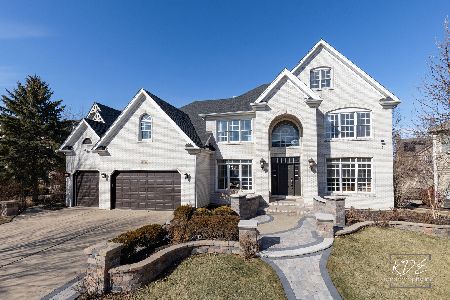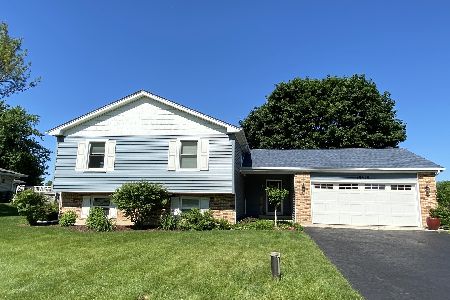10448 Helene Avenue, Naperville, Illinois 60564
$320,000
|
Sold
|
|
| Status: | Closed |
| Sqft: | 2,785 |
| Cost/Sqft: | $124 |
| Beds: | 4 |
| Baths: | 3 |
| Year Built: | 1980 |
| Property Taxes: | $10,361 |
| Days On Market: | 4238 |
| Lot Size: | 0,46 |
Description
All brick ranch on almost half acre backing to Lake Marie. (fishing swimming boating!) Unincorporated with Naperville 204 schools. Breakfast area and family rm overlook lake. Xtra large 3 car garage. Basement has outside entrance. Nice sized kitchen w real hardwood flooring. Large laundry rm on main level located off kitchen. Large well built comfortable home with a great location. Also rent 2 own, $2700 a month.
Property Specifics
| Single Family | |
| — | |
| Ranch | |
| 1980 | |
| Partial,Walkout | |
| — | |
| Yes | |
| 0.46 |
| Will | |
| Andermann Acres | |
| 400 / Annual | |
| Lake Rights | |
| Private Well | |
| Septic-Private | |
| 08681993 | |
| 01162040480000 |
Nearby Schools
| NAME: | DISTRICT: | DISTANCE: | |
|---|---|---|---|
|
Grade School
Peterson Elementary School |
204 | — | |
|
Middle School
Scullen Middle School |
204 | Not in DB | |
|
High School
Neuqua Valley High School |
204 | Not in DB | |
Property History
| DATE: | EVENT: | PRICE: | SOURCE: |
|---|---|---|---|
| 20 Mar, 2015 | Sold | $320,000 | MRED MLS |
| 9 Jan, 2015 | Under contract | $345,000 | MRED MLS |
| — | Last price change | $374,500 | MRED MLS |
| 23 Jul, 2014 | Listed for sale | $425,000 | MRED MLS |
| 8 Jun, 2016 | Under contract | $0 | MRED MLS |
| 3 Jun, 2016 | Listed for sale | $0 | MRED MLS |
| 24 May, 2018 | Sold | $330,000 | MRED MLS |
| 24 Feb, 2018 | Under contract | $359,900 | MRED MLS |
| — | Last price change | $366,500 | MRED MLS |
| 20 Nov, 2017 | Listed for sale | $369,000 | MRED MLS |
Room Specifics
Total Bedrooms: 4
Bedrooms Above Ground: 4
Bedrooms Below Ground: 0
Dimensions: —
Floor Type: Carpet
Dimensions: —
Floor Type: Carpet
Dimensions: —
Floor Type: Carpet
Full Bathrooms: 3
Bathroom Amenities: —
Bathroom in Basement: 0
Rooms: No additional rooms
Basement Description: Unfinished
Other Specifics
| 3 | |
| Concrete Perimeter | |
| Concrete | |
| Patio | |
| Lake Front,Water Rights,Water View | |
| 107X190 | |
| Unfinished | |
| Full | |
| Vaulted/Cathedral Ceilings, Hardwood Floors, First Floor Bedroom, First Floor Laundry, First Floor Full Bath | |
| Range, Dishwasher, Refrigerator | |
| Not in DB | |
| Water Rights, Street Paved | |
| — | |
| — | |
| Wood Burning |
Tax History
| Year | Property Taxes |
|---|---|
| 2015 | $10,361 |
| 2018 | $10,239 |
Contact Agent
Nearby Similar Homes
Nearby Sold Comparables
Contact Agent
Listing Provided By
RE/MAX Professionals







