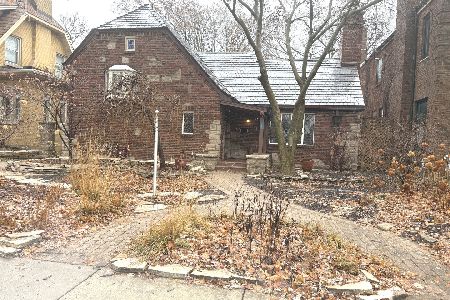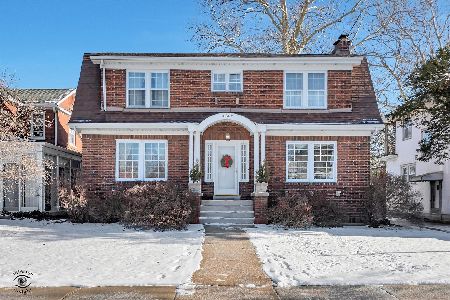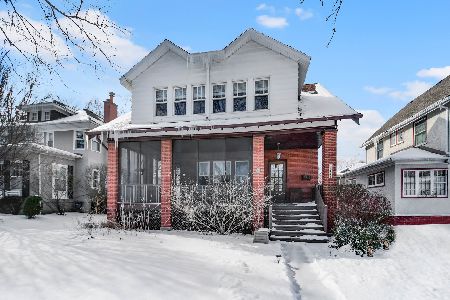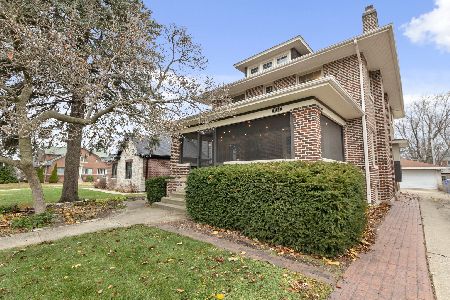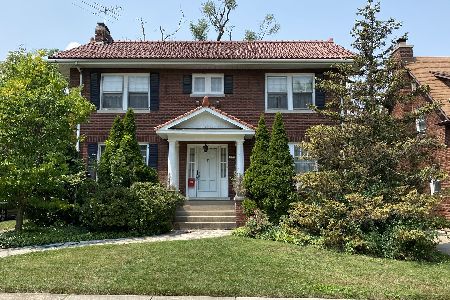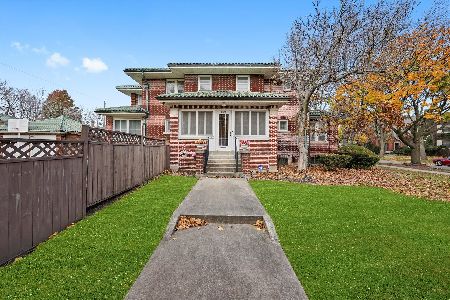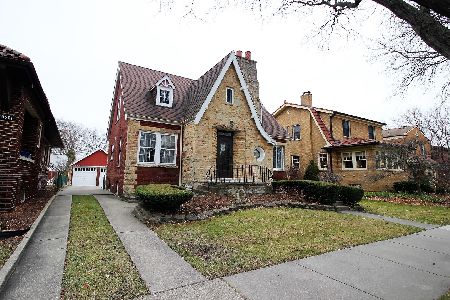10449 Leavitt Street, Beverly, Chicago, Illinois 60643
$560,000
|
Sold
|
|
| Status: | Closed |
| Sqft: | 2,662 |
| Cost/Sqft: | $218 |
| Beds: | 4 |
| Baths: | 4 |
| Year Built: | 1927 |
| Property Taxes: | $7,898 |
| Days On Market: | 2172 |
| Lot Size: | 0,16 |
Description
Traditional center entrance sits on a lovely block in central Beverly. This sun filled home has been superbly maintained and renovated throughout. Entry foyer welcomes you into gracious living room with wood burning fireplace and dining room both with gleaming hardwood floors. Spacious eat in kitchen with freshly painted cabinets, granite counter-tops and stainless appliances leads into cozy first floor family room which has beautiful built ins and gas fireplace. Second level features 4 bedrooms and 2 full bathrooms. The master suite has newly added bathroom with dual vanity, shower, private toilet and laundry area. Finished basement includes recreation room, wet bar, a full remodeled bathroom and an additional laundry room. Recently added mudroom leads to landscaped yard with new patio and walkway and 2 car garage. Too many updates to mention!!! Home improvements with dates are listed under "additional information".
Property Specifics
| Single Family | |
| — | |
| Traditional | |
| 1927 | |
| Full | |
| — | |
| No | |
| 0.16 |
| Cook | |
| Beverly Hills | |
| — / Not Applicable | |
| None | |
| Lake Michigan | |
| Public Sewer | |
| 10672485 | |
| 25181120100000 |
Property History
| DATE: | EVENT: | PRICE: | SOURCE: |
|---|---|---|---|
| 4 Jun, 2007 | Sold | $430,000 | MRED MLS |
| 5 May, 2007 | Under contract | $479,000 | MRED MLS |
| — | Last price change | $499,000 | MRED MLS |
| 13 Feb, 2007 | Listed for sale | $529,000 | MRED MLS |
| 30 Sep, 2020 | Sold | $560,000 | MRED MLS |
| 10 Aug, 2020 | Under contract | $579,900 | MRED MLS |
| — | Last price change | $599,900 | MRED MLS |
| 19 Mar, 2020 | Listed for sale | $624,900 | MRED MLS |
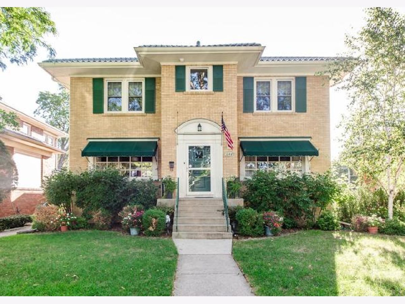
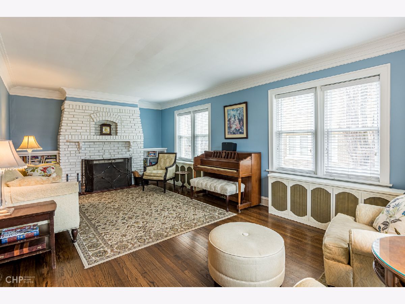
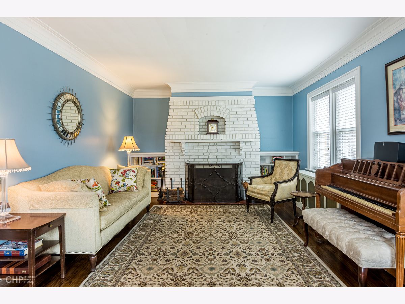
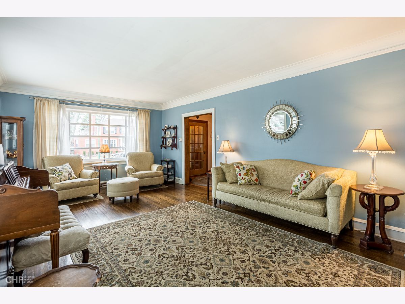
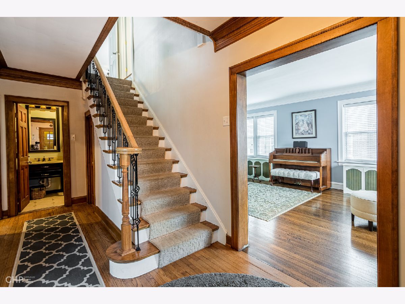
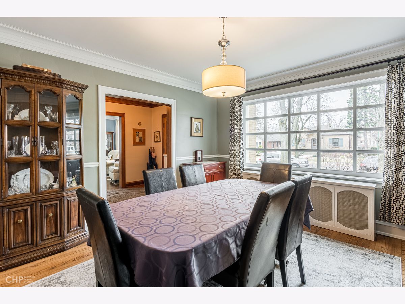
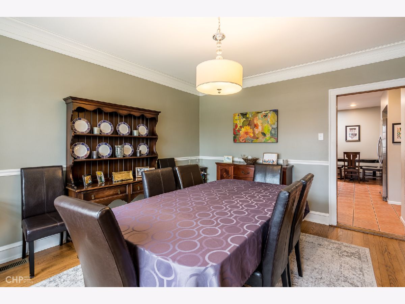
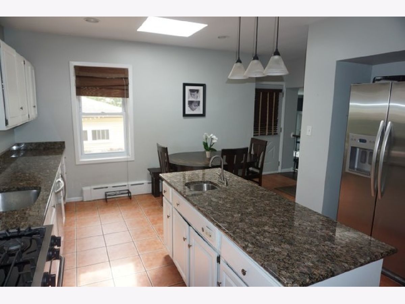
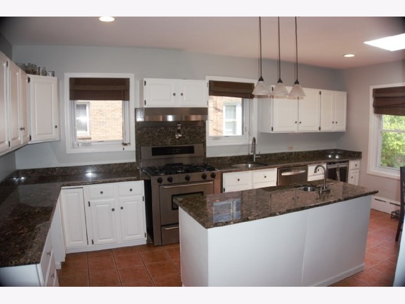
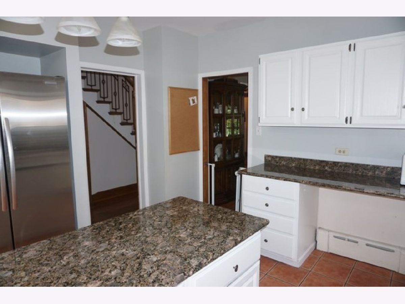
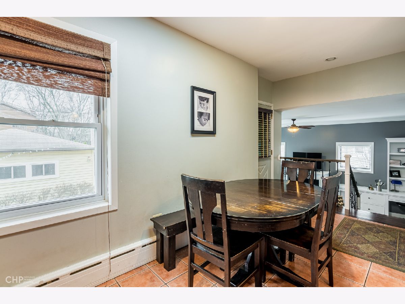
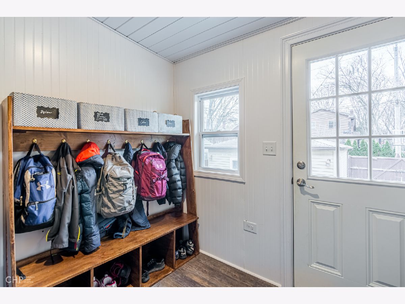
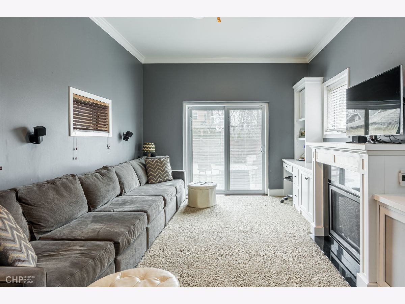
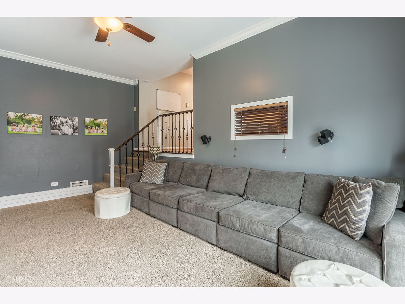
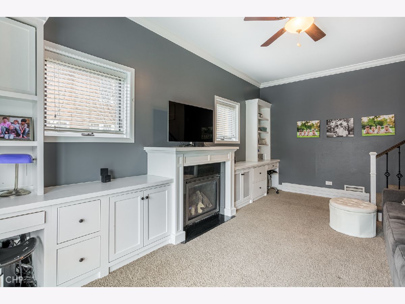
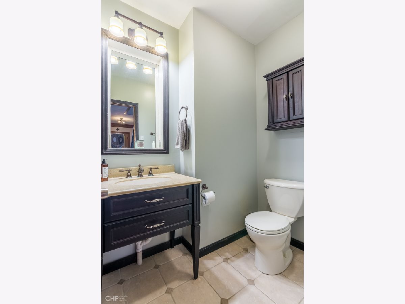
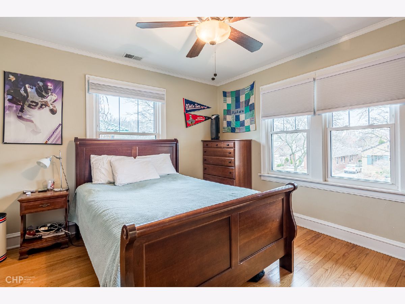
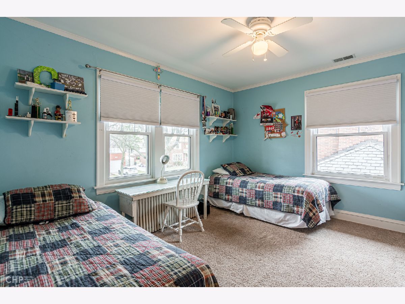
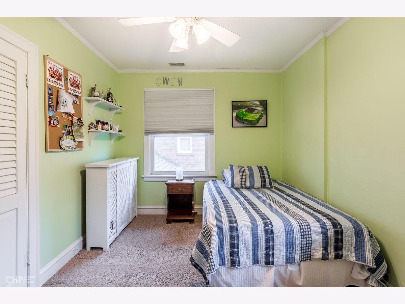
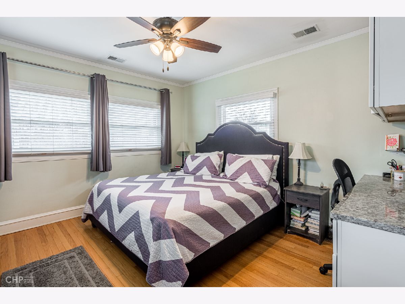
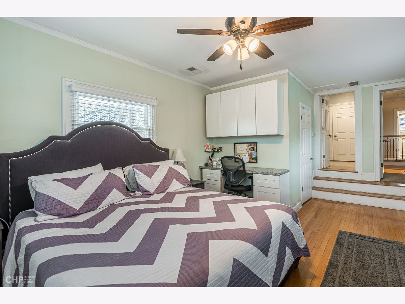
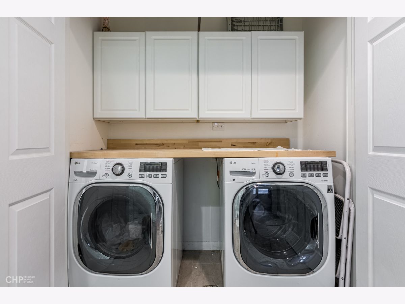
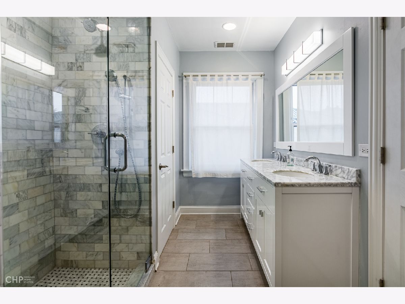
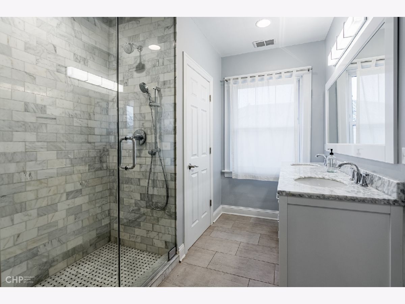
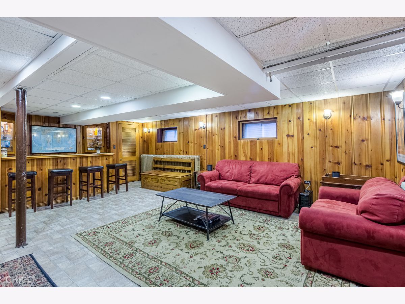
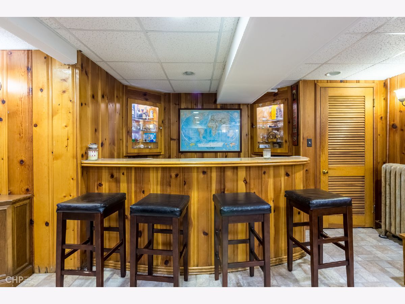
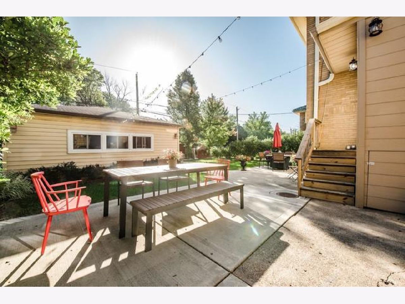
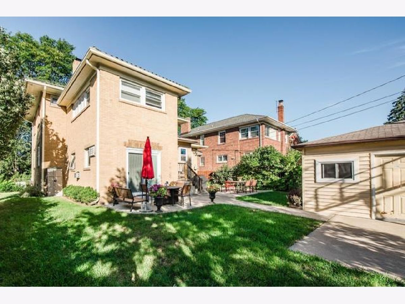
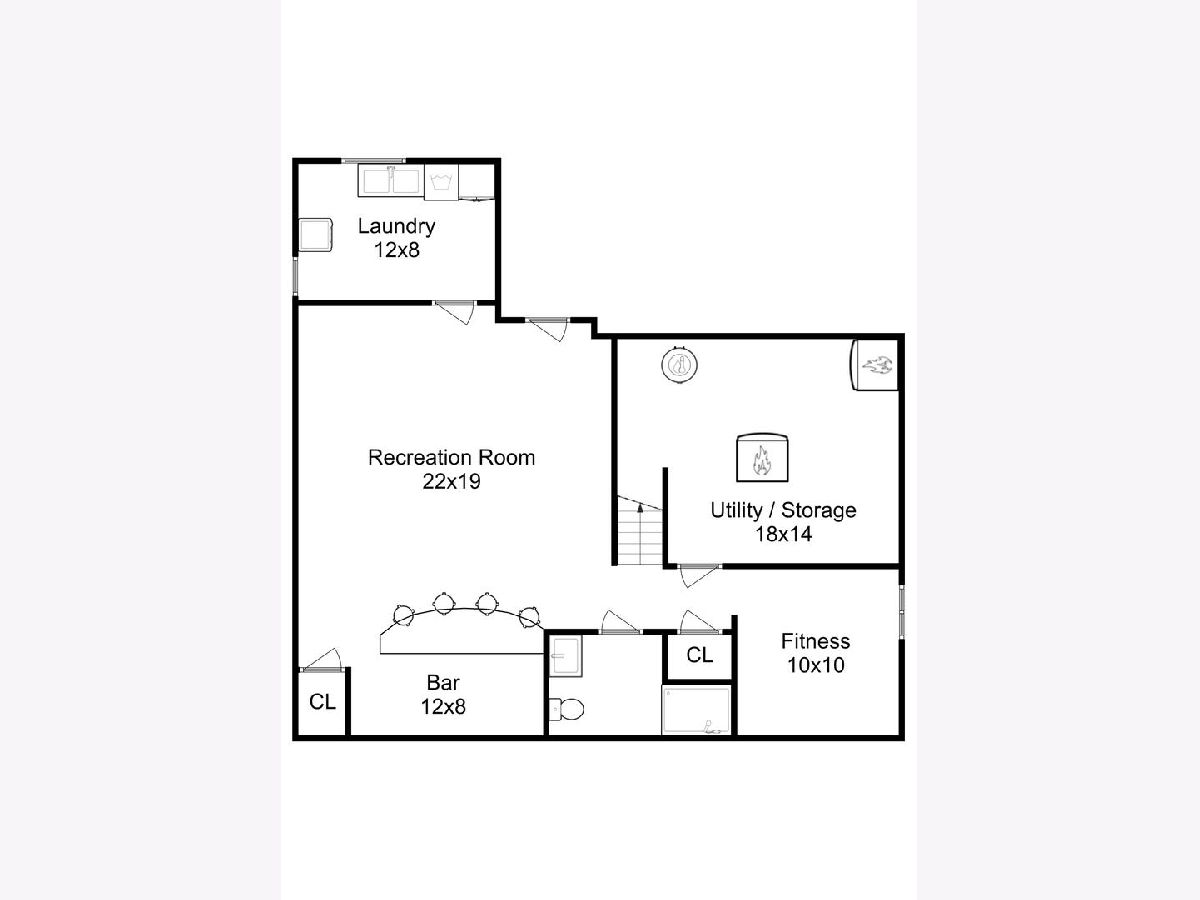
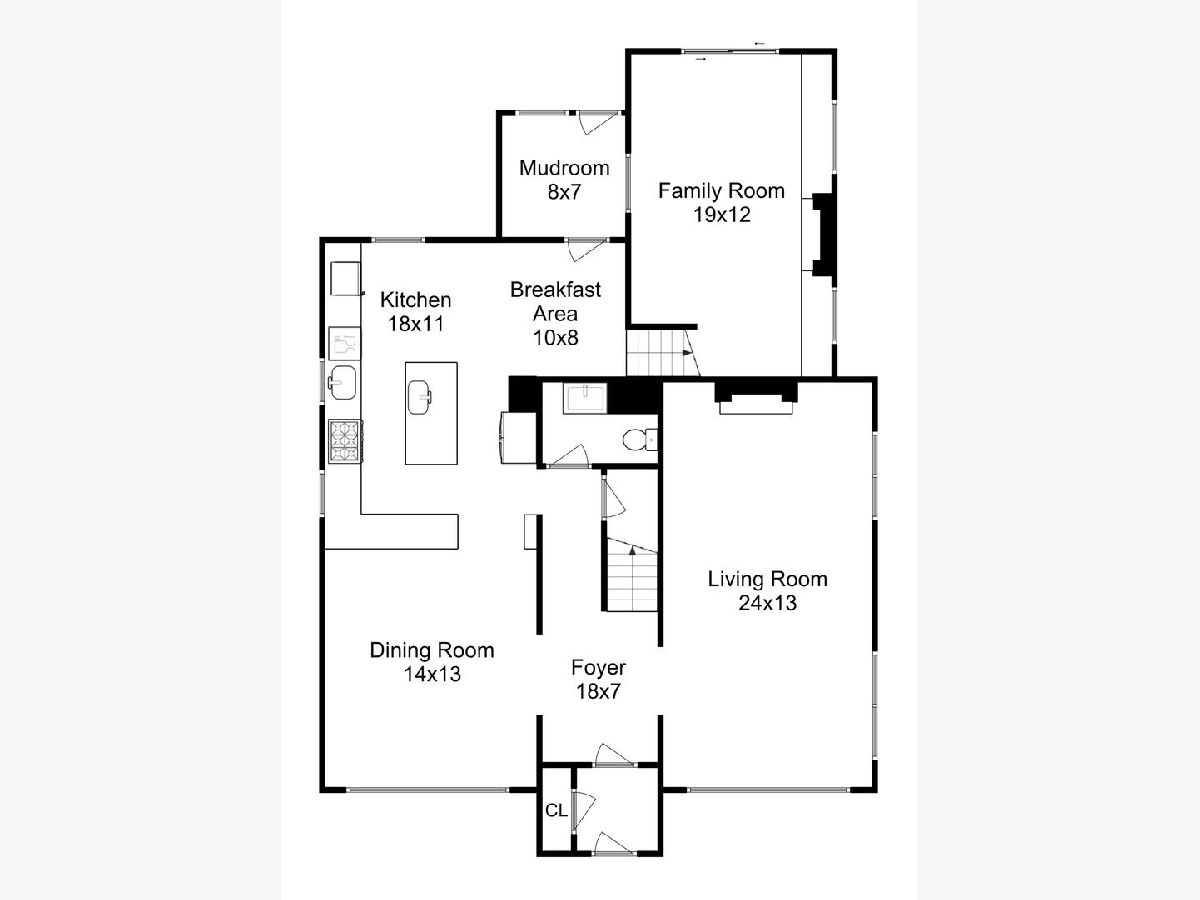
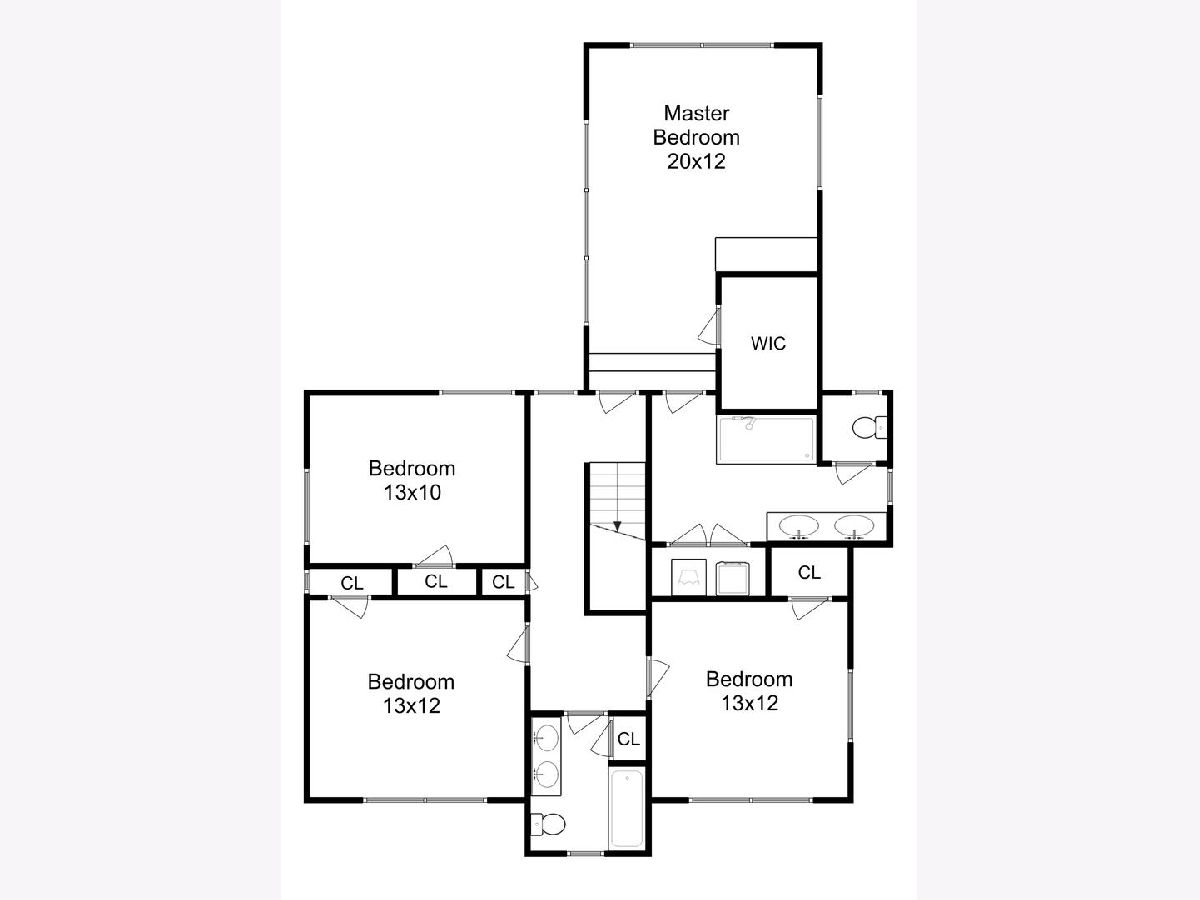
Room Specifics
Total Bedrooms: 4
Bedrooms Above Ground: 4
Bedrooms Below Ground: 0
Dimensions: —
Floor Type: Hardwood
Dimensions: —
Floor Type: Carpet
Dimensions: —
Floor Type: Carpet
Full Bathrooms: 4
Bathroom Amenities: Separate Shower,Double Sink,Soaking Tub
Bathroom in Basement: 1
Rooms: Eating Area,Mud Room
Basement Description: Finished
Other Specifics
| 2 | |
| Concrete Perimeter | |
| — | |
| Patio | |
| Fenced Yard,Landscaped | |
| 55X126 | |
| Pull Down Stair | |
| Full | |
| Skylight(s), Bar-Wet, Hardwood Floors, Heated Floors, Second Floor Laundry, Built-in Features, Walk-In Closet(s) | |
| Range, Microwave, Dishwasher, Refrigerator, Washer, Dryer, Stainless Steel Appliance(s), Wine Refrigerator | |
| Not in DB | |
| Curbs, Sidewalks, Street Lights, Street Paved | |
| — | |
| — | |
| Wood Burning, Gas Log, Gas Starter |
Tax History
| Year | Property Taxes |
|---|---|
| 2007 | $5,082 |
| 2020 | $7,898 |
Contact Agent
Nearby Similar Homes
Nearby Sold Comparables
Contact Agent
Listing Provided By
P.R.S. Associates, Inc.

