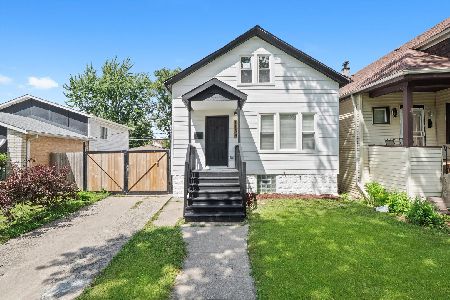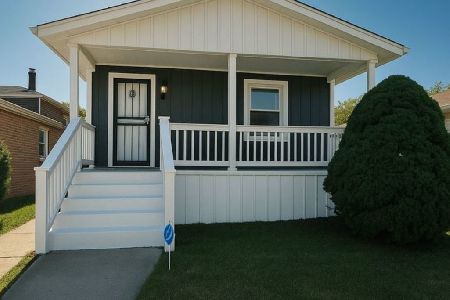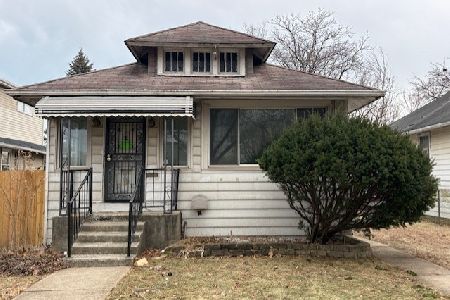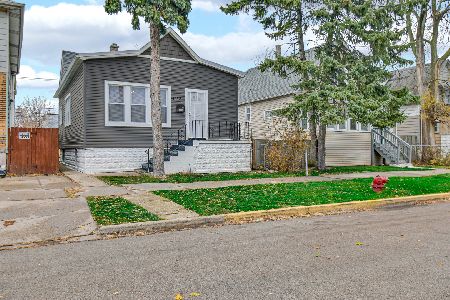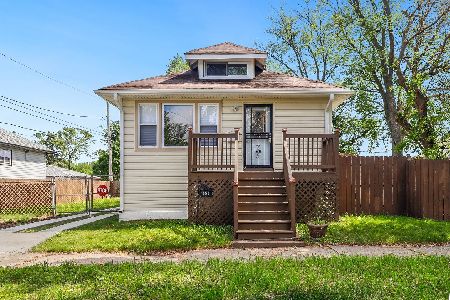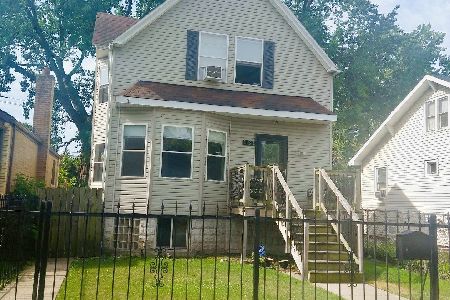10449 Racine Avenue, Washington Heights, Chicago, Illinois 60643
$275,000
|
Sold
|
|
| Status: | Closed |
| Sqft: | 1,320 |
| Cost/Sqft: | $208 |
| Beds: | 4 |
| Baths: | 4 |
| Year Built: | 1910 |
| Property Taxes: | $1,721 |
| Days On Market: | 1704 |
| Lot Size: | 0,11 |
Description
Home Sweet Home! Newly renovated brick home with 4 bedrooms, 3 full baths with a 1/2 bath in the lower level. This sun drenched home will liven your days spent in the newly renovated kitchen with a large stainless steel refrigerator, range/oven, and dishwasher. Bring the outdoors inside while you entertain in the bright, family room; abundant with windows, that opens directly onto a wooden deck, perfect for summer grilling. In addition to the combined dining room and living room, there are two bedrooms and a bathroom on the first floor. The second floor has two additional bedrooms including a master bedroom with an en-suite bathroom. The oak hardwood floors have been refinished. The lower level recreational room is where the fun begins; perfect for weekend entertaining or creating a unique space of your own. In addition to the family room, there is a half bath, a laundry room, a storage room, and a separate utility room. The electrical and plumbing systems have been completely updated and there is a new hot water heater and a new furnace/AC system. Nothing to do but move in!
Property Specifics
| Single Family | |
| — | |
| — | |
| 1910 | |
| Full | |
| — | |
| No | |
| 0.11 |
| Cook | |
| — | |
| 0 / Not Applicable | |
| None | |
| Lake Michigan | |
| Public Sewer | |
| 11106855 | |
| 25172100040000 |
Property History
| DATE: | EVENT: | PRICE: | SOURCE: |
|---|---|---|---|
| 26 Aug, 2021 | Sold | $275,000 | MRED MLS |
| 18 Jun, 2021 | Under contract | $275,000 | MRED MLS |
| 1 Jun, 2021 | Listed for sale | $275,000 | MRED MLS |
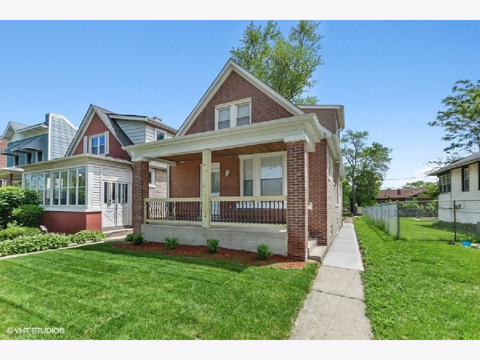
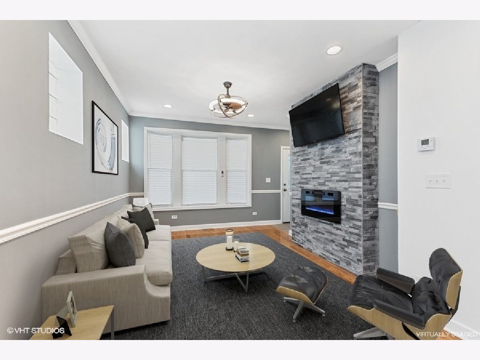
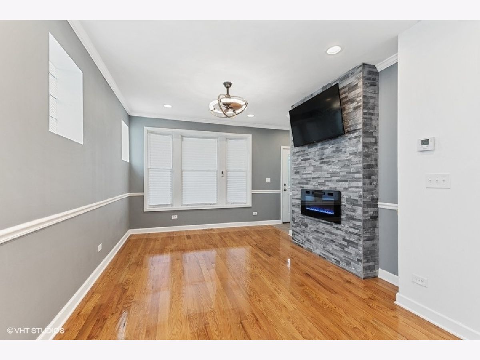
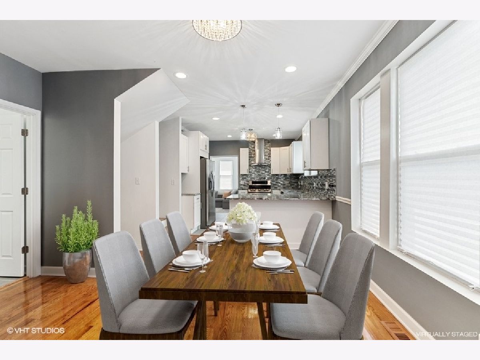
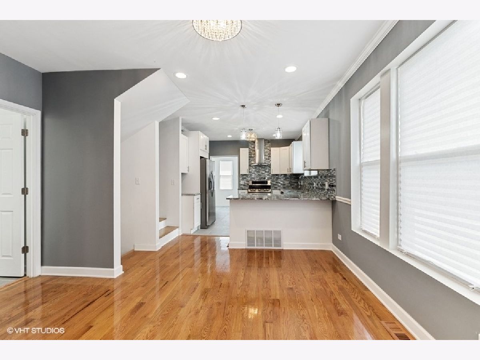
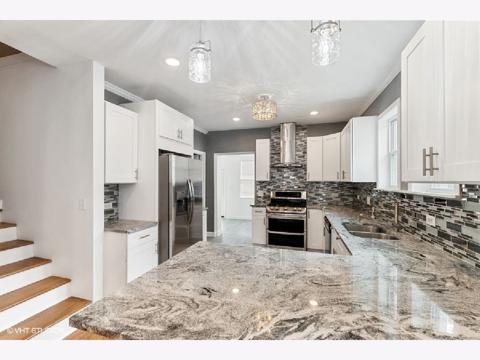
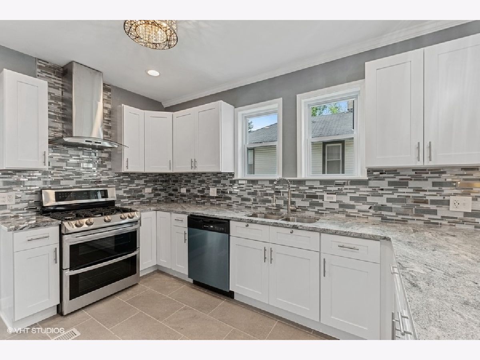
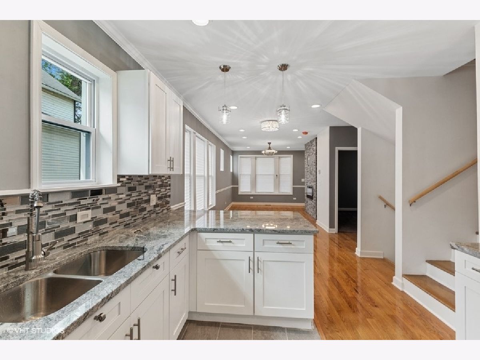
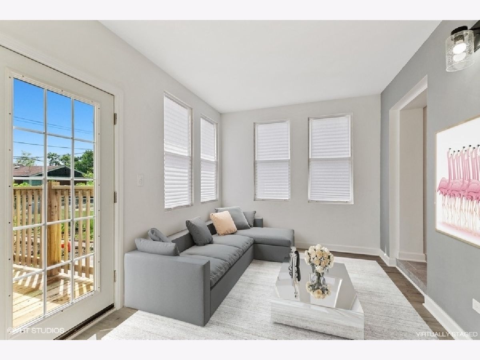
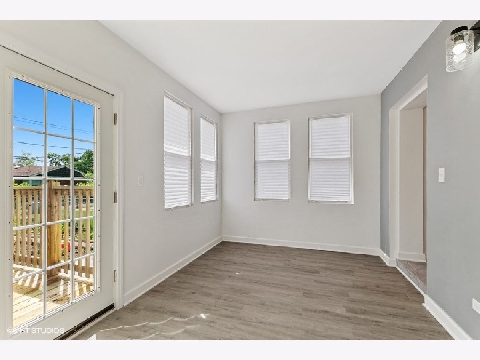
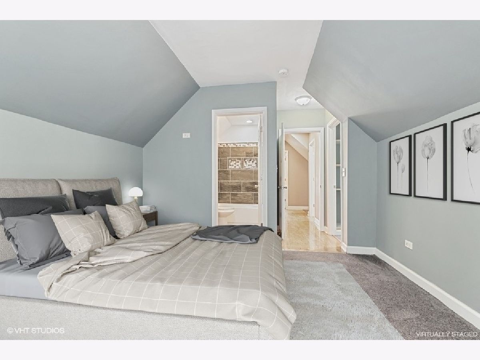
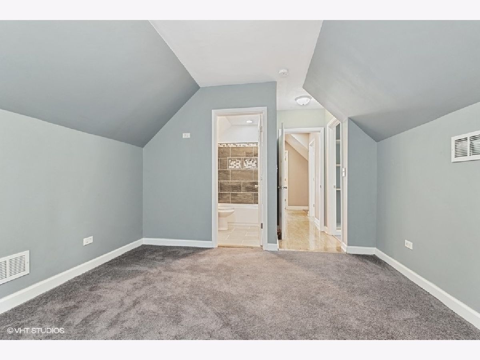
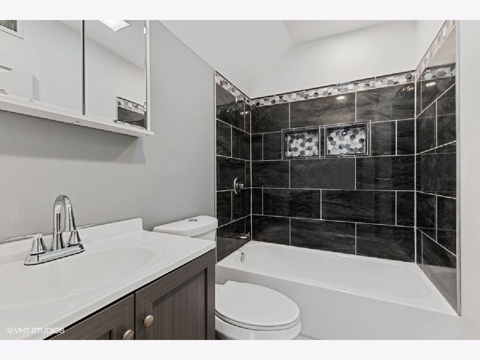
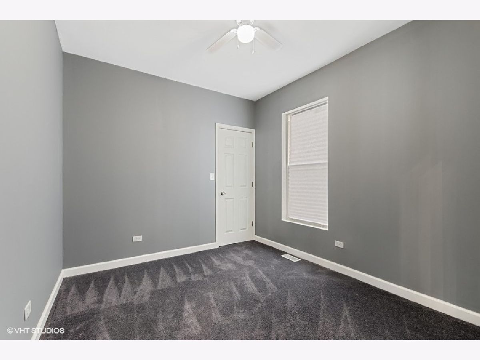
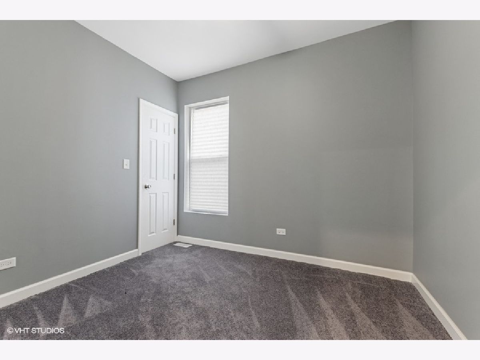
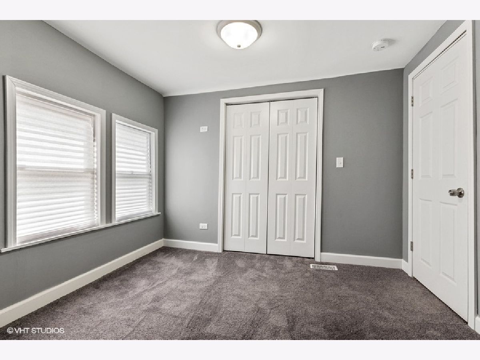
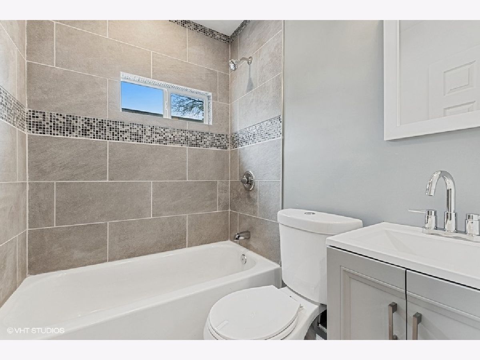
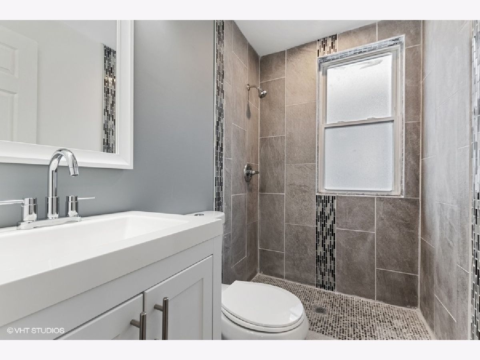
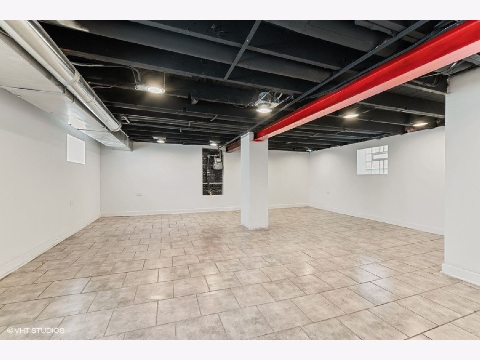
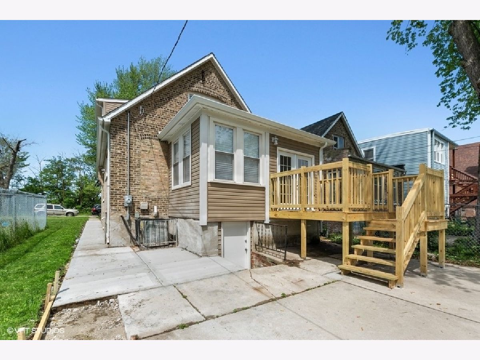
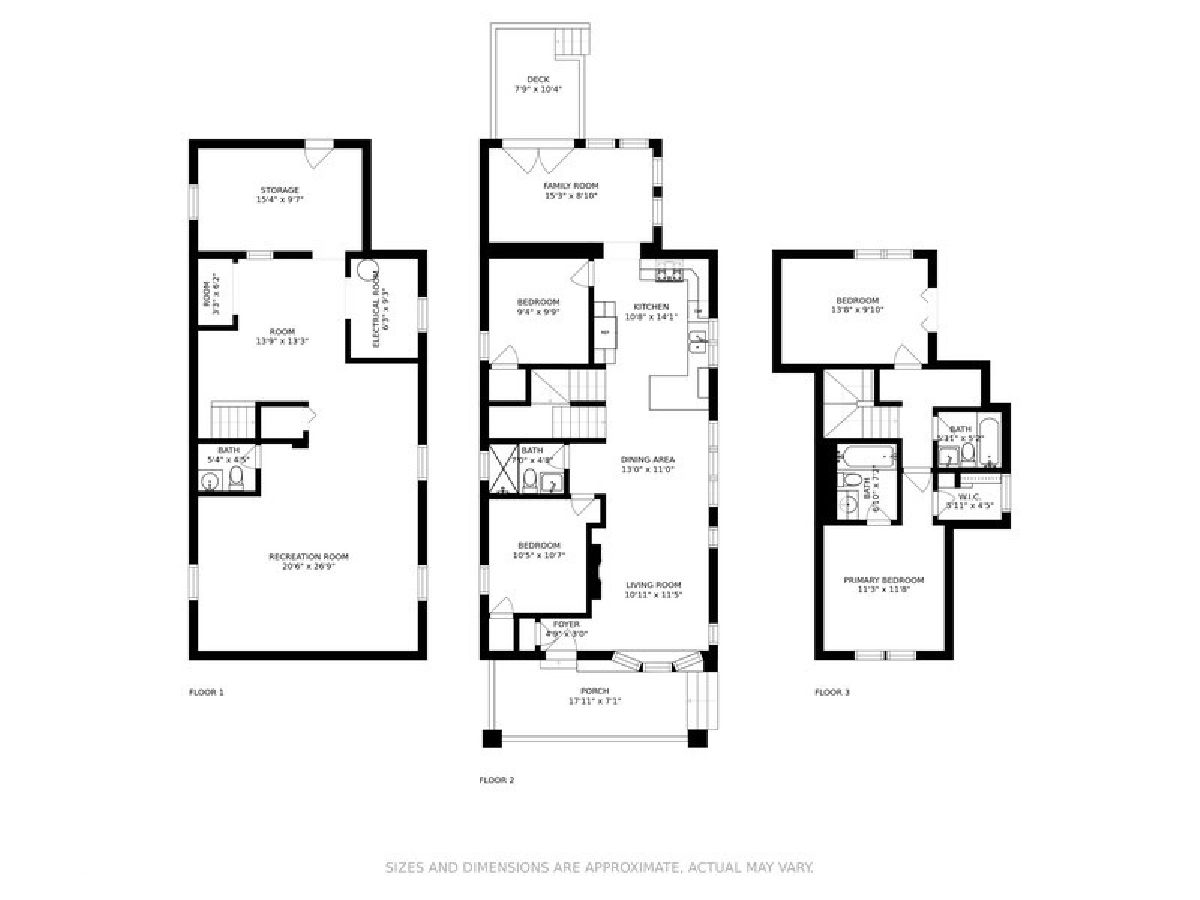
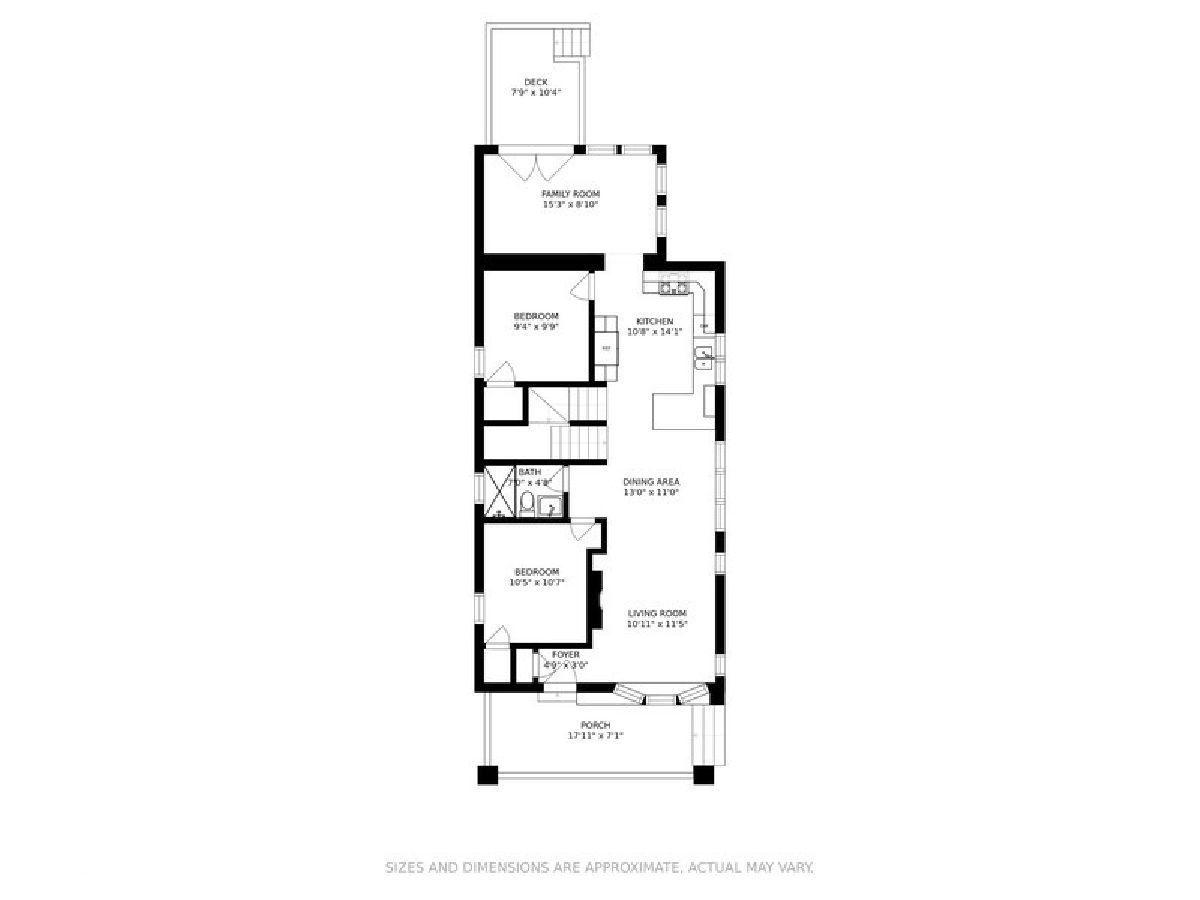
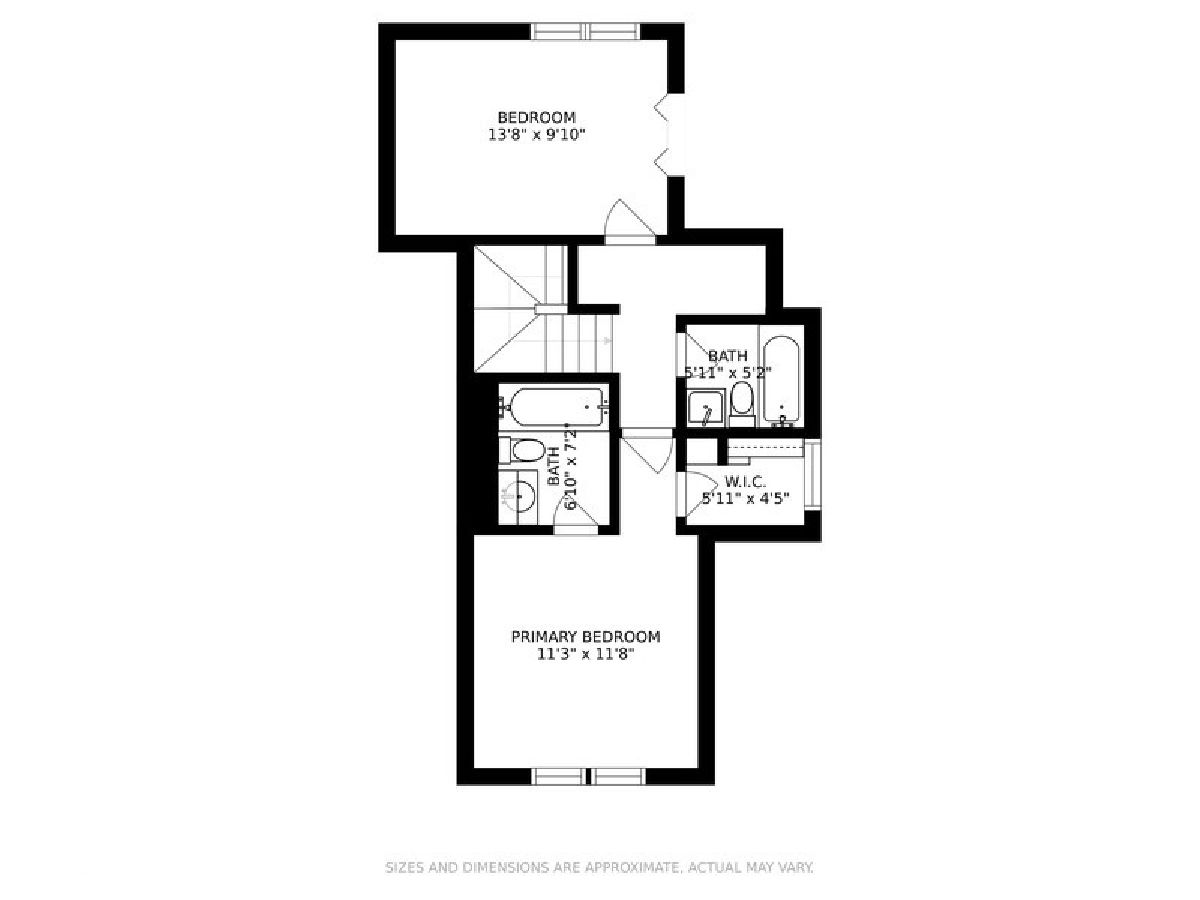
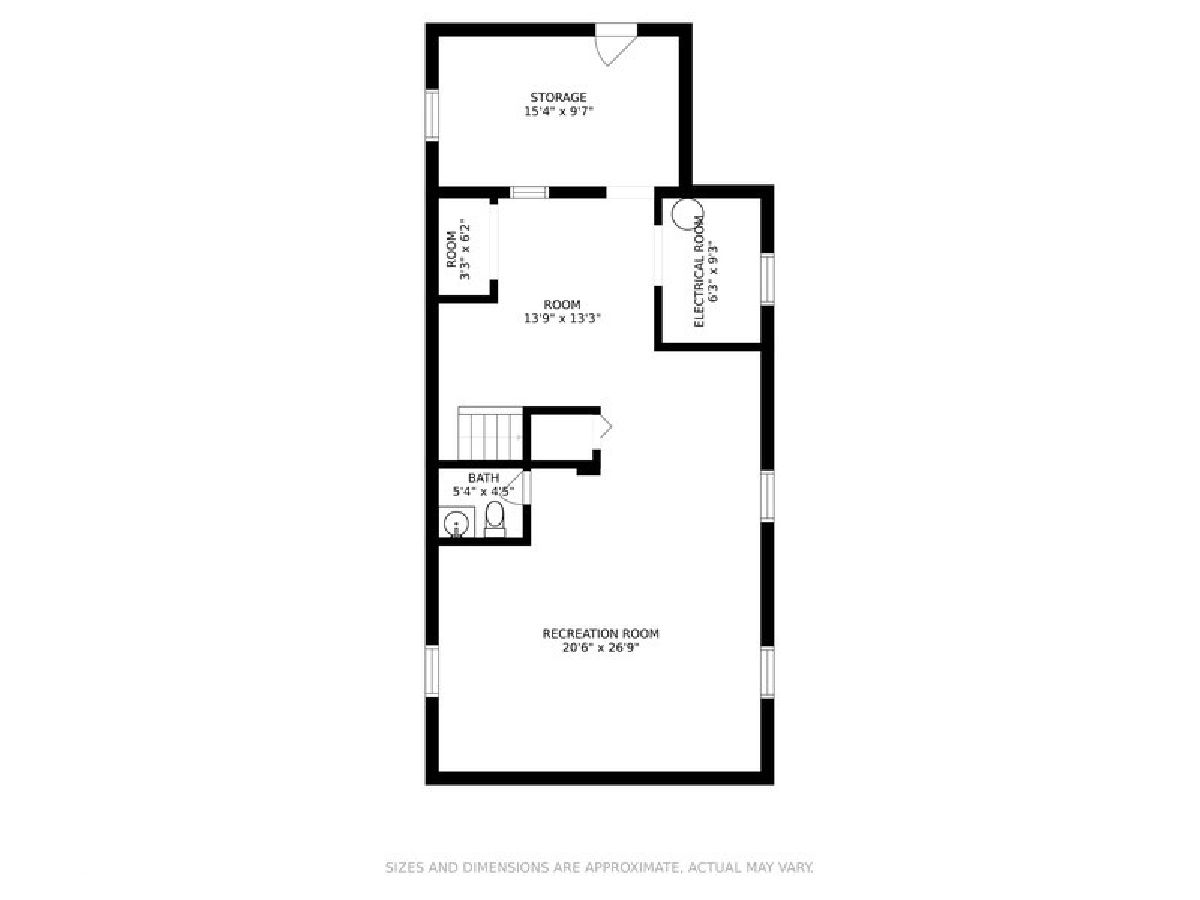
Room Specifics
Total Bedrooms: 4
Bedrooms Above Ground: 4
Bedrooms Below Ground: 0
Dimensions: —
Floor Type: Carpet
Dimensions: —
Floor Type: Carpet
Dimensions: —
Floor Type: Carpet
Full Bathrooms: 4
Bathroom Amenities: —
Bathroom in Basement: 1
Rooms: Recreation Room
Basement Description: Finished
Other Specifics
| — | |
| — | |
| — | |
| — | |
| — | |
| 4650 | |
| — | |
| Full | |
| Hardwood Floors, First Floor Bedroom, First Floor Full Bath, Walk-In Closet(s), Open Floorplan, Granite Counters | |
| Range, Dishwasher, Refrigerator, Stainless Steel Appliance(s) | |
| Not in DB | |
| — | |
| — | |
| — | |
| Electric |
Tax History
| Year | Property Taxes |
|---|---|
| 2021 | $1,721 |
Contact Agent
Nearby Similar Homes
Nearby Sold Comparables
Contact Agent
Listing Provided By
Baird & Warner


