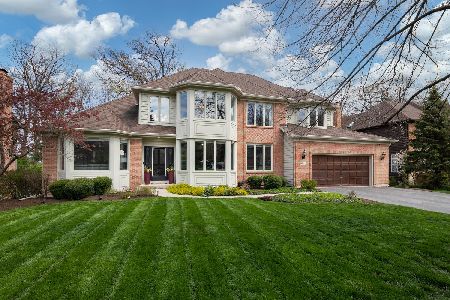1045 Aster Lane, West Chicago, Illinois 60185
$370,000
|
Sold
|
|
| Status: | Closed |
| Sqft: | 3,350 |
| Cost/Sqft: | $119 |
| Beds: | 4 |
| Baths: | 4 |
| Year Built: | 1989 |
| Property Taxes: | $11,873 |
| Days On Market: | 2454 |
| Lot Size: | 0,41 |
Description
Walk to Wheaton Academy, park & Prairie Path! This immaculate home sits on a private mature lot w/beautiful trees. This great open floor plan has volume ceilings throughout. The spacious living & dining rooms offer tons of natural light + 2 story vaulted ceilings. The wonderful eat-in kitchen offers all appliances, lots of cabinets and a hardwood floor. The huge family room sits adjacent to the kitchen and features built-in cabinets + bookcases, a floor to ceiling brick fireplace and a wet bar. Also there is a large first floor laundry room, a private den and a powder room. Upstairs you will find the spacious master suite with a tray ceiling, two walk-ins & a luxurious master bath. The second floor also features 3 additional large bedrooms and a hall bath. The fully finished basement features lots of extra living space with a wet bar, a recreation room, a game room and a full bath. Enjoy the private wooded backyard on your great elevated deck, pergola or brick paver patio. Must see!
Property Specifics
| Single Family | |
| — | |
| — | |
| 1989 | |
| English | |
| — | |
| No | |
| 0.41 |
| Du Page | |
| Forest Trails | |
| 40 / Annual | |
| Other | |
| Public | |
| Public Sewer | |
| 10371841 | |
| 0134306010 |
Nearby Schools
| NAME: | DISTRICT: | DISTANCE: | |
|---|---|---|---|
|
Grade School
Wegner Elementary School |
33 | — | |
|
Middle School
Leman Middle School |
33 | Not in DB | |
|
High School
Community High School |
94 | Not in DB | |
Property History
| DATE: | EVENT: | PRICE: | SOURCE: |
|---|---|---|---|
| 19 Jun, 2019 | Sold | $370,000 | MRED MLS |
| 30 May, 2019 | Under contract | $400,000 | MRED MLS |
| 8 May, 2019 | Listed for sale | $400,000 | MRED MLS |
| 23 May, 2023 | Sold | $650,000 | MRED MLS |
| 10 Apr, 2023 | Under contract | $665,000 | MRED MLS |
| 30 Mar, 2023 | Listed for sale | $665,000 | MRED MLS |
Room Specifics
Total Bedrooms: 4
Bedrooms Above Ground: 4
Bedrooms Below Ground: 0
Dimensions: —
Floor Type: Carpet
Dimensions: —
Floor Type: Carpet
Dimensions: —
Floor Type: Carpet
Full Bathrooms: 4
Bathroom Amenities: Whirlpool,Separate Shower,Double Sink
Bathroom in Basement: 1
Rooms: Den,Recreation Room,Workshop
Basement Description: Finished
Other Specifics
| 2 | |
| Concrete Perimeter | |
| — | |
| Deck, Patio | |
| Landscaped | |
| 90 X 199 | |
| — | |
| Full | |
| Bar-Wet, Hardwood Floors, First Floor Laundry | |
| Range, Dishwasher, Refrigerator, Washer, Dryer, Water Softener Owned | |
| Not in DB | |
| — | |
| — | |
| — | |
| Wood Burning |
Tax History
| Year | Property Taxes |
|---|---|
| 2019 | $11,873 |
| 2023 | $13,494 |
Contact Agent
Nearby Similar Homes
Nearby Sold Comparables
Contact Agent
Listing Provided By
RE/MAX Cornerstone







