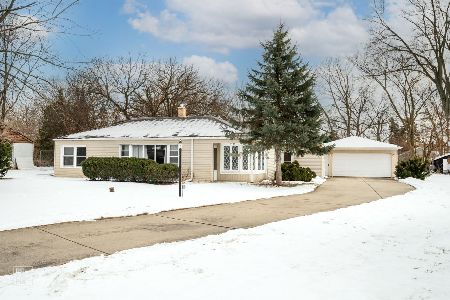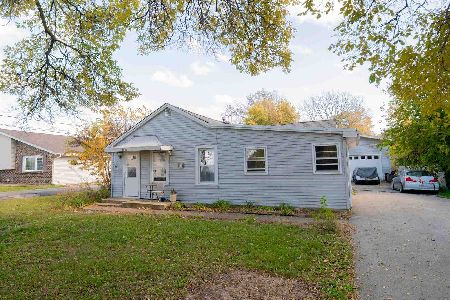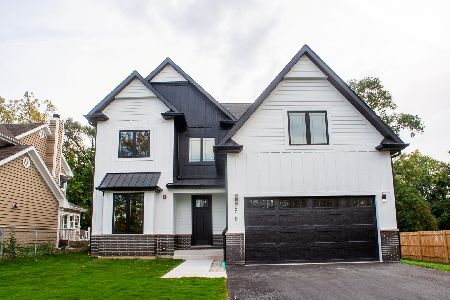1045 Columbine Avenue, Lombard, Illinois 60148
$200,000
|
Sold
|
|
| Status: | Closed |
| Sqft: | 1,490 |
| Cost/Sqft: | $144 |
| Beds: | 3 |
| Baths: | 1 |
| Year Built: | 1947 |
| Property Taxes: | $3,267 |
| Days On Market: | 2394 |
| Lot Size: | 0,46 |
Description
Move-In Ready recently rehabbed 3 Bedroom, 1 Bath ranch too many 2019 updates to list them all! Beautiful new kitchen with white shaker cabinets, granite countertops, tile backsplash, & all new 4 piece Stainless Steel Appliance package. Brand new bathroom with subway tile surround, new vanity, tub and bath fixtures in todays most desirable aesthetic. All new flooring throughout includes upscale waterproof vinyl flooring throughout common areas, tiled bath flooring and new carpeting in all bedrooms. Private master bedroom with large walk-in closet, and separate entrance. Huge 1st floor laundry room with plenty of extra storage space. The home has a new well pump, and expansion tank. Convenient to shopping and expressways, all with a private retreat for children in the large almost a half acre of land in the backyard. This home has a large 2.5 car garage, and a long all concrete driveway for plenty of off street parking!! Nothing to do but Move in. Agent has ownership interest.
Property Specifics
| Single Family | |
| — | |
| Ranch | |
| 1947 | |
| None | |
| RANCH | |
| No | |
| 0.46 |
| Du Page | |
| Flowerfield | |
| — / Not Applicable | |
| None | |
| Private Well | |
| Public Sewer | |
| 10481341 | |
| 0513407002 |
Nearby Schools
| NAME: | DISTRICT: | DISTANCE: | |
|---|---|---|---|
|
Grade School
Madison Elementary School |
44 | — | |
|
Middle School
Glenn Westlake Middle School |
44 | Not in DB | |
|
High School
Glenbard East High School |
87 | Not in DB | |
Property History
| DATE: | EVENT: | PRICE: | SOURCE: |
|---|---|---|---|
| 9 Mar, 2020 | Sold | $200,000 | MRED MLS |
| 3 Feb, 2020 | Under contract | $214,900 | MRED MLS |
| — | Last price change | $219,900 | MRED MLS |
| 10 Aug, 2019 | Listed for sale | $229,900 | MRED MLS |
| 8 Feb, 2026 | Under contract | $349,000 | MRED MLS |
| 6 Feb, 2026 | Listed for sale | $349,000 | MRED MLS |
Room Specifics
Total Bedrooms: 3
Bedrooms Above Ground: 3
Bedrooms Below Ground: 0
Dimensions: —
Floor Type: Carpet
Dimensions: —
Floor Type: Carpet
Full Bathrooms: 1
Bathroom Amenities: —
Bathroom in Basement: —
Rooms: Eating Area
Basement Description: Slab
Other Specifics
| 2 | |
| Concrete Perimeter | |
| Concrete | |
| Patio | |
| Mature Trees | |
| 90X200X108X200 | |
| — | |
| None | |
| First Floor Bedroom, First Floor Laundry, First Floor Full Bath, Walk-In Closet(s) | |
| Range, Microwave, Dishwasher, Refrigerator, Stainless Steel Appliance(s), Water Softener Owned | |
| Not in DB | |
| — | |
| — | |
| — | |
| — |
Tax History
| Year | Property Taxes |
|---|---|
| 2020 | $3,267 |
| 2026 | $4,500 |
Contact Agent
Nearby Similar Homes
Nearby Sold Comparables
Contact Agent
Listing Provided By
Earned Run Real Estate Group








