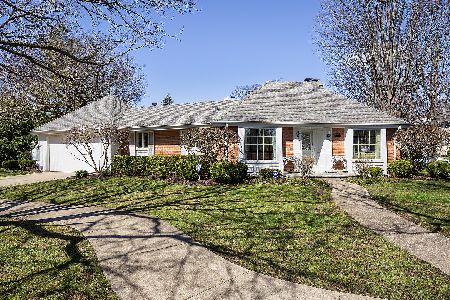1045 Forest Avenue, Wilmette, Illinois 60091
$1,410,000
|
Sold
|
|
| Status: | Closed |
| Sqft: | 3,925 |
| Cost/Sqft: | $369 |
| Beds: | 7 |
| Baths: | 5 |
| Year Built: | 1914 |
| Property Taxes: | $21,437 |
| Days On Market: | 5364 |
| Lot Size: | 0,21 |
Description
Outstanding renovated 7 bedroom home on fabulous property in sought-after East Wilmette! Beautiful living & dining rooms; grand entryway; updated white & granite kitchen opens to sunlit family room-perfect for today's lifestyle. Master suite plus 4 secondary bedrooms on 2nd floor; fabulous 3rd floor renovation; full finished basement w/2 rec spaces. Walk to train, town, school, Lake Michigan. It is all here!!!
Property Specifics
| Single Family | |
| — | |
| — | |
| 1914 | |
| Full | |
| — | |
| No | |
| 0.21 |
| Cook | |
| — | |
| 0 / Not Applicable | |
| None | |
| Lake Michigan | |
| Public Sewer | |
| 07805868 | |
| 05273210020000 |
Nearby Schools
| NAME: | DISTRICT: | DISTANCE: | |
|---|---|---|---|
|
Grade School
Central Elementary School |
39 | — | |
|
Middle School
Highcrest Middle School |
39 | Not in DB | |
|
High School
New Trier Twp H.s. Northfield/wi |
203 | Not in DB | |
|
Alternate Junior High School
Wilmette Junior High School |
— | Not in DB | |
Property History
| DATE: | EVENT: | PRICE: | SOURCE: |
|---|---|---|---|
| 20 Jul, 2011 | Sold | $1,410,000 | MRED MLS |
| 18 May, 2011 | Under contract | $1,450,000 | MRED MLS |
| 13 May, 2011 | Listed for sale | $1,450,000 | MRED MLS |
| 24 Aug, 2018 | Sold | $1,195,000 | MRED MLS |
| 6 Jul, 2018 | Under contract | $1,295,000 | MRED MLS |
| — | Last price change | $1,349,000 | MRED MLS |
| 30 Apr, 2018 | Listed for sale | $1,479,000 | MRED MLS |
| 24 Feb, 2024 | Under contract | $0 | MRED MLS |
| 22 Feb, 2024 | Listed for sale | $0 | MRED MLS |
Room Specifics
Total Bedrooms: 7
Bedrooms Above Ground: 7
Bedrooms Below Ground: 0
Dimensions: —
Floor Type: Hardwood
Dimensions: —
Floor Type: Hardwood
Dimensions: —
Floor Type: Hardwood
Dimensions: —
Floor Type: —
Dimensions: —
Floor Type: —
Dimensions: —
Floor Type: —
Full Bathrooms: 5
Bathroom Amenities: Whirlpool,Separate Shower,Steam Shower
Bathroom in Basement: 1
Rooms: Bedroom 5,Bedroom 6,Bedroom 7,Exercise Room,Office,Play Room,Recreation Room
Basement Description: Finished
Other Specifics
| 2 | |
| — | |
| — | |
| — | |
| — | |
| 50X185 | |
| Finished | |
| Full | |
| Hardwood Floors | |
| Range, Microwave, Dishwasher, Refrigerator, Washer, Dryer, Disposal | |
| Not in DB | |
| — | |
| — | |
| — | |
| — |
Tax History
| Year | Property Taxes |
|---|---|
| 2011 | $21,437 |
| 2018 | $27,770 |
Contact Agent
Nearby Similar Homes
Nearby Sold Comparables
Contact Agent
Listing Provided By
@properties







