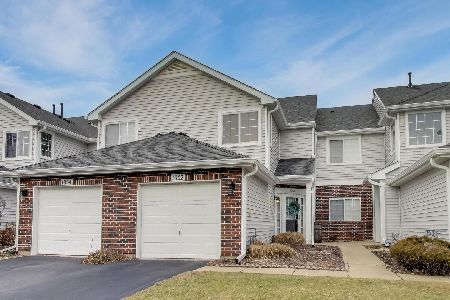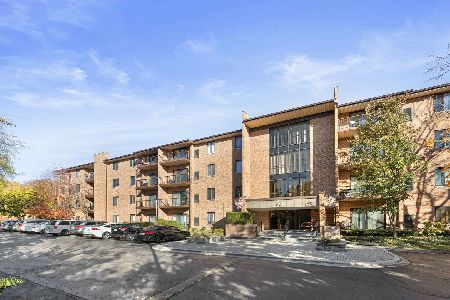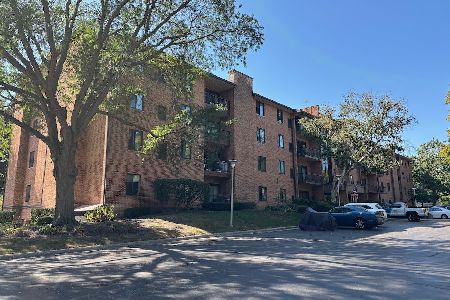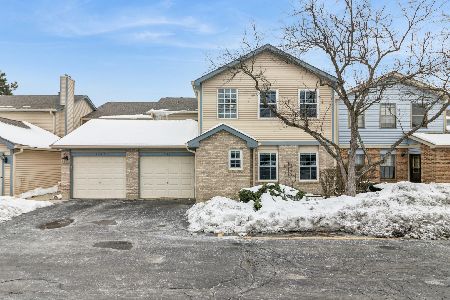1045 Hinswood Drive, Darien, Illinois 60561
$315,000
|
Sold
|
|
| Status: | Closed |
| Sqft: | 1,091 |
| Cost/Sqft: | $301 |
| Beds: | 2 |
| Baths: | 2 |
| Year Built: | 1994 |
| Property Taxes: | $4,769 |
| Days On Market: | 327 |
| Lot Size: | 0,00 |
Description
Experience effortless, single-level living in this beautifully updated ranch-style unit, offering breathtaking views right from your patio and master bedroom. With the serene lake just 10 feet from your doorstep, you can enjoy tranquil water views and peaceful surroundings every day. This elegant yet tastefully designed home features a bright and airy interior with new vinyl flooring throughout (with tile in the foyer & kitchen). The thoughtfully updated kitchen and living areas provide ample storage, with an abundance of cabinets to keep everything organized. The second bedroom is a versatile space, complete with built-in cabinetry and a desk-ideal for a home office or study area. Sophisticated 6-panel doors add a touch of refinement, complementing the unit's stylish design. With no stairs to navigate, this home ensures convenience and accessibility for all. Offering 2 spacious bedrooms and 2 well-appointed bathrooms, this charming unit is the perfect blend of comfort, style, and ease. Don't miss the opportunity to own this exceptional lakeside retreat!
Property Specifics
| Condos/Townhomes | |
| 1 | |
| — | |
| 1994 | |
| — | |
| — | |
| Yes | |
| — |
| — | |
| Reflections | |
| 259 / Monthly | |
| — | |
| — | |
| — | |
| 12301205 | |
| 0934123034 |
Nearby Schools
| NAME: | DISTRICT: | DISTANCE: | |
|---|---|---|---|
|
Grade School
Concord Elementary School |
63 | — | |
|
Middle School
Cass Junior High School |
63 | Not in DB | |
|
High School
Hinsdale South High School |
86 | Not in DB | |
Property History
| DATE: | EVENT: | PRICE: | SOURCE: |
|---|---|---|---|
| 25 Apr, 2025 | Sold | $315,000 | MRED MLS |
| 24 Mar, 2025 | Under contract | $328,000 | MRED MLS |
| 10 Mar, 2025 | Listed for sale | $328,000 | MRED MLS |





























Room Specifics
Total Bedrooms: 2
Bedrooms Above Ground: 2
Bedrooms Below Ground: 0
Dimensions: —
Floor Type: —
Full Bathrooms: 2
Bathroom Amenities: Soaking Tub
Bathroom in Basement: —
Rooms: —
Basement Description: —
Other Specifics
| 1 | |
| — | |
| — | |
| — | |
| — | |
| COMMON | |
| — | |
| — | |
| — | |
| — | |
| Not in DB | |
| — | |
| — | |
| — | |
| — |
Tax History
| Year | Property Taxes |
|---|---|
| 2025 | $4,769 |
Contact Agent
Nearby Similar Homes
Nearby Sold Comparables
Contact Agent
Listing Provided By
Wenzel Select Properties, Ltd.









