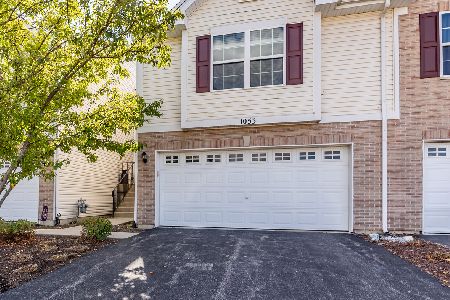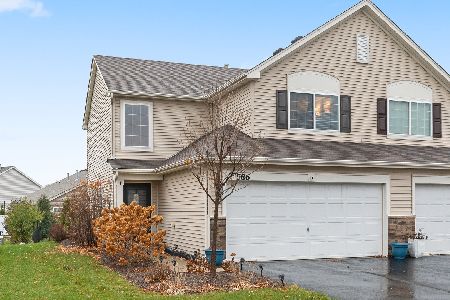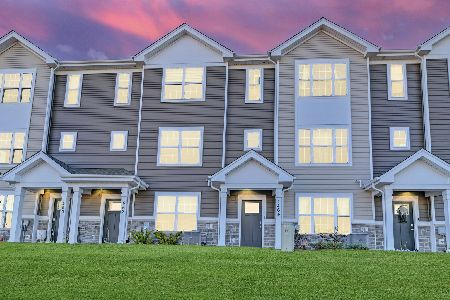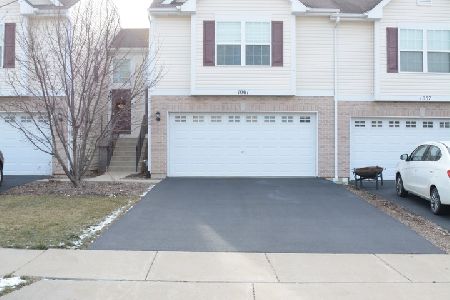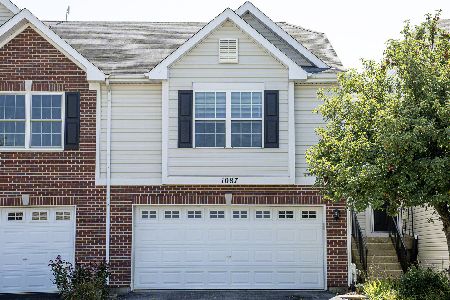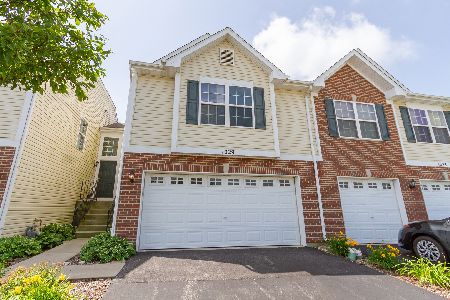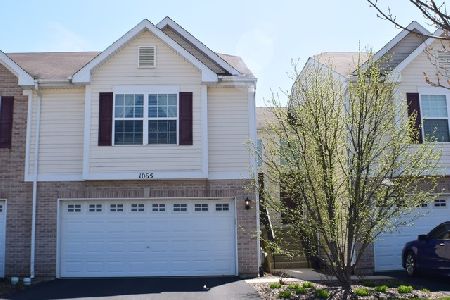1045 Marcello Drive, Hampshire, Illinois 60140
$203,500
|
Sold
|
|
| Status: | Closed |
| Sqft: | 1,506 |
| Cost/Sqft: | $126 |
| Beds: | 3 |
| Baths: | 2 |
| Year Built: | 2007 |
| Property Taxes: | $4,429 |
| Days On Market: | 1740 |
| Lot Size: | 0,00 |
Description
NOTHING TO DO BUT MOVE IN! Upgraded from top to bottom -move right into this stunning end-unit townhome! Gorgeous knotty pine birch hardwood flooring throughout the main living areas. Bright and airy living room flows to the kitchen and dining room. Kitchen layout has been remodeled to create the perfect open floor plan with an eat-in breakfast bar - ideal for entertaining! Dining room features a beautiful light fixture and exits to the private balcony. Impressive master suite features a vaulted ceiling, his & hers closets, and a shared full master bath. 2nd bedroom is generously sized. Completing the main level is the loft, which can be a home office, a play room, or whatever suits your needs! Spacious lower level family room exits to a private concrete patio. The lower level also features the 3rd bedroom - currently used as an exercise room - and a full bath. Great location in a quiet neighborhood, yet quick access to Route 72 for easy commuting. Highly-rated Hampshire schools! This one won't last - WELCOME HOME!!
Property Specifics
| Condos/Townhomes | |
| 2 | |
| — | |
| 2007 | |
| None | |
| — | |
| No | |
| — |
| Kane | |
| Torino At Tuscany Woods | |
| 162 / Monthly | |
| Insurance,Exterior Maintenance,Lawn Care,Snow Removal | |
| Public | |
| Public Sewer | |
| 11047452 | |
| 0126152035 |
Nearby Schools
| NAME: | DISTRICT: | DISTANCE: | |
|---|---|---|---|
|
Grade School
Hampshire Elementary School |
300 | — | |
|
Middle School
Hampshire Middle School |
300 | Not in DB | |
|
High School
Hampshire High School |
300 | Not in DB | |
Property History
| DATE: | EVENT: | PRICE: | SOURCE: |
|---|---|---|---|
| 28 May, 2021 | Sold | $203,500 | MRED MLS |
| 12 Apr, 2021 | Under contract | $190,000 | MRED MLS |
| 8 Apr, 2021 | Listed for sale | $190,000 | MRED MLS |
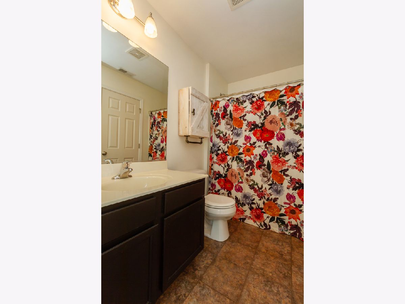
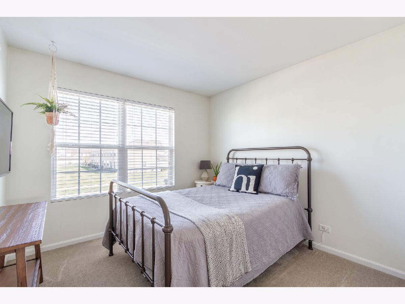
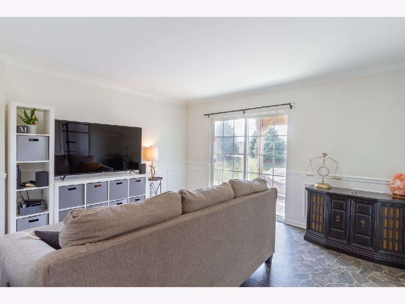
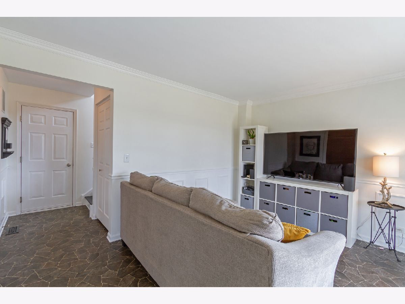
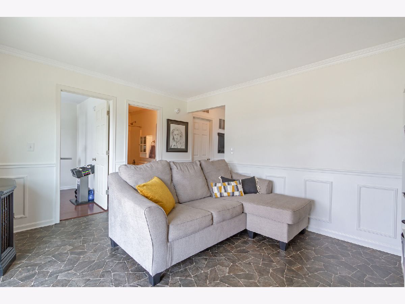
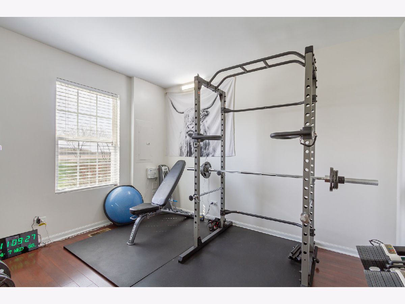
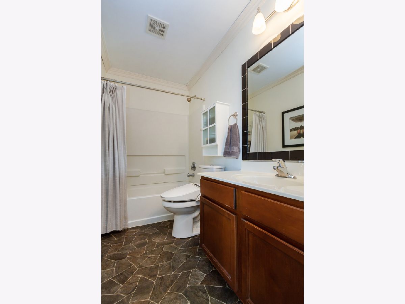
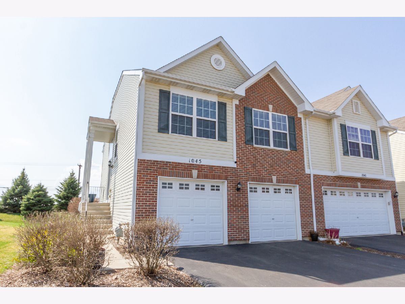
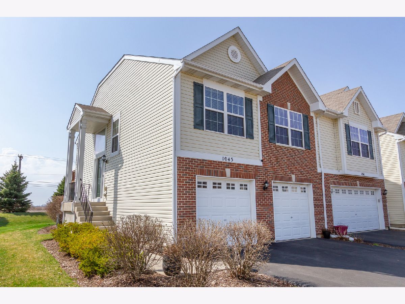
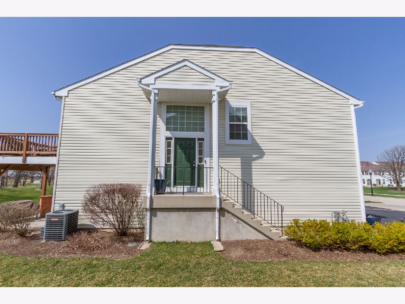
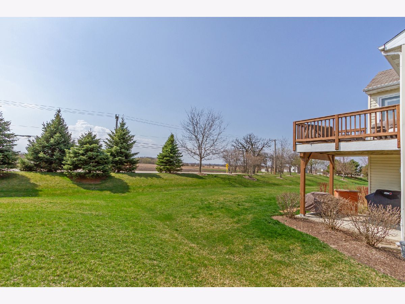
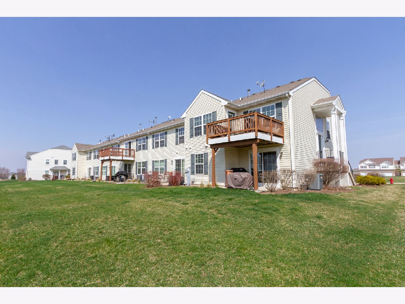
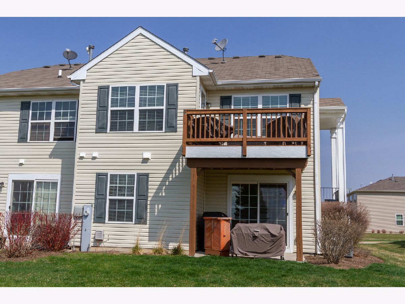
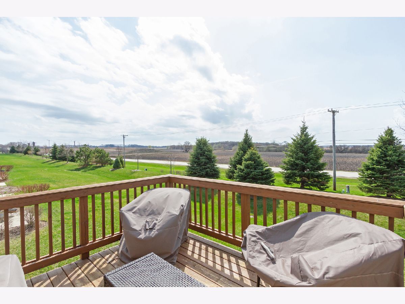
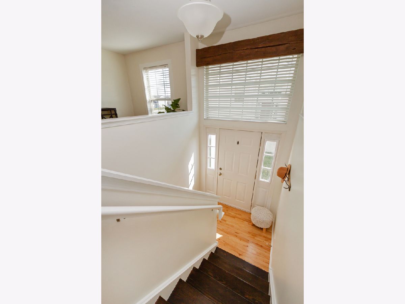
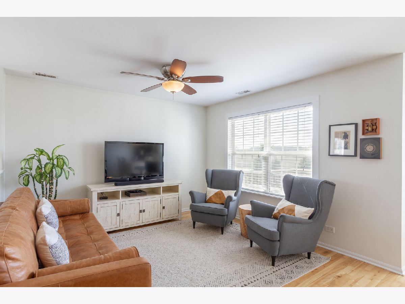
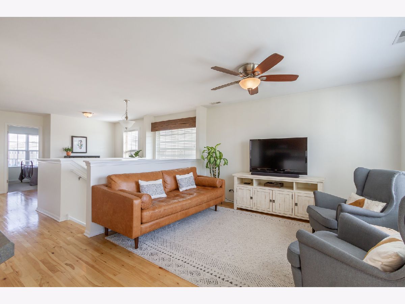
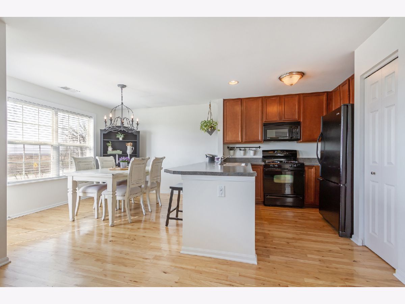
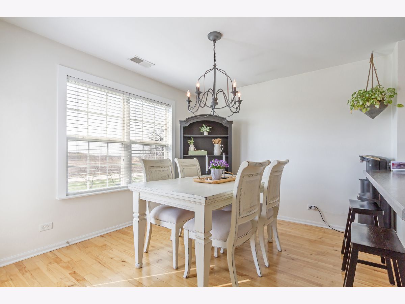
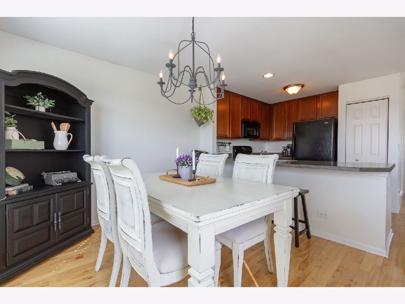
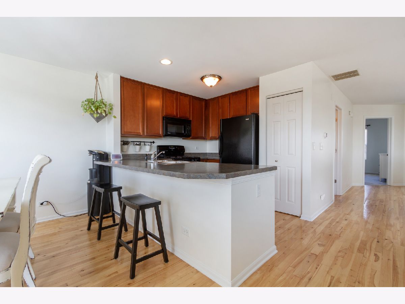
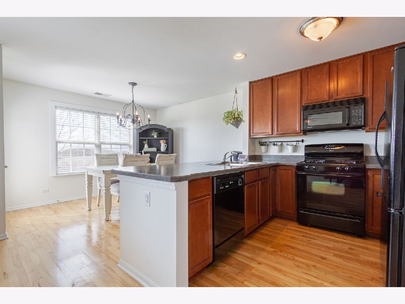
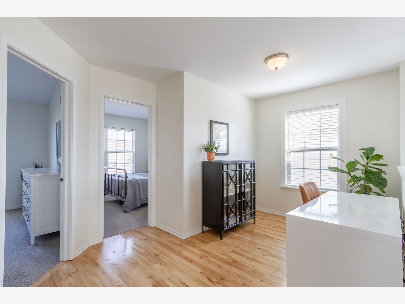
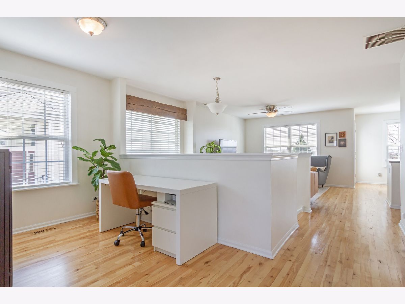
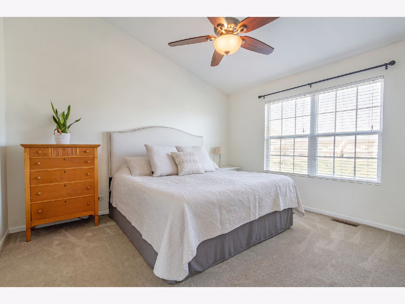
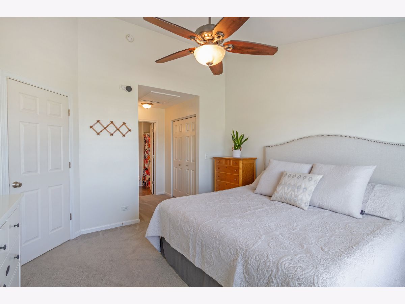
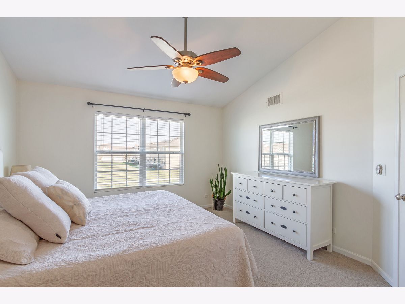
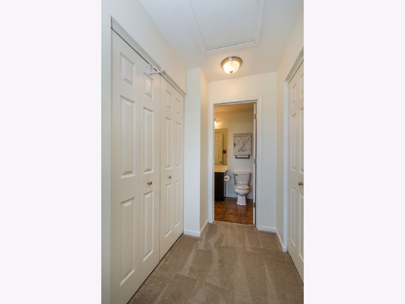
Room Specifics
Total Bedrooms: 3
Bedrooms Above Ground: 3
Bedrooms Below Ground: 0
Dimensions: —
Floor Type: Carpet
Dimensions: —
Floor Type: Vinyl
Full Bathrooms: 2
Bathroom Amenities: —
Bathroom in Basement: 0
Rooms: Loft
Basement Description: None
Other Specifics
| 2 | |
| Concrete Perimeter | |
| Asphalt | |
| Balcony, Patio, Porch, Storms/Screens, End Unit | |
| Landscaped | |
| 29X173 | |
| — | |
| Full | |
| Vaulted/Cathedral Ceilings, Hardwood Floors, Laundry Hook-Up in Unit, Open Floorplan, Some Carpeting | |
| Range, Microwave, Dishwasher, Refrigerator, Disposal | |
| Not in DB | |
| — | |
| — | |
| — | |
| — |
Tax History
| Year | Property Taxes |
|---|---|
| 2021 | $4,429 |
Contact Agent
Nearby Similar Homes
Nearby Sold Comparables
Contact Agent
Listing Provided By
RE/MAX Suburban

