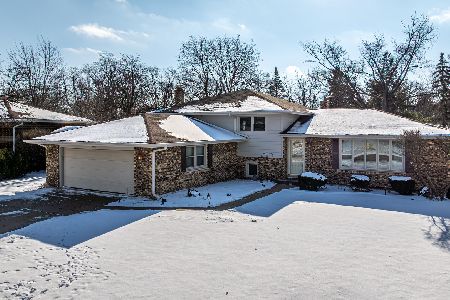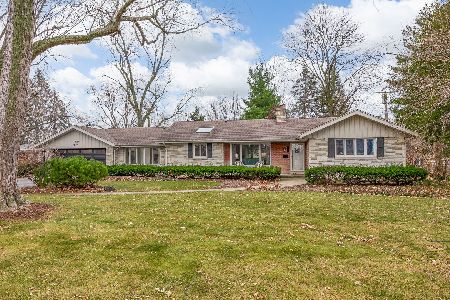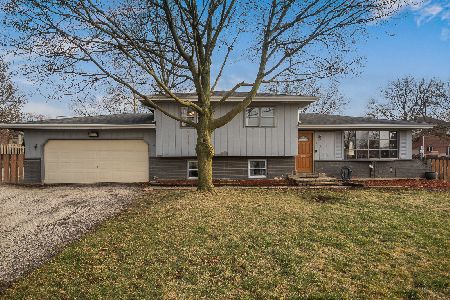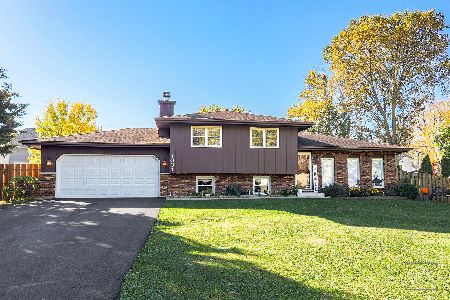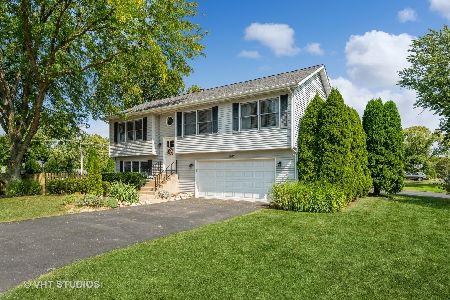1045 Norfolk Street, Downers Grove, Illinois 60516
$520,000
|
Sold
|
|
| Status: | Closed |
| Sqft: | 1,700 |
| Cost/Sqft: | $294 |
| Beds: | 4 |
| Baths: | 2 |
| Year Built: | 1977 |
| Property Taxes: | $7,055 |
| Days On Market: | 916 |
| Lot Size: | 0,36 |
Description
Remodeled with attention to detail for someone who loves QUALITY... 4 Bed/2 Bath Split-level home on an oversized lot with a fenced-in yard.Open floor plan connected with the great patio/privacy wall and speakers***BLUETOOTH receiver for great entertaining.Amazing kitchen with oversized island, granite, SS appliances, and Countertop Fridge. The high- cathedral ceiling over an open floor plan has a great amount of natural lighting invited through multiple windows. Electric fireplace for winter days changing the colors for the seasons or your mood. Hardwood engineering floor throughout. The 4th bedroom/master/den/family with connected & separate bathroom incl. double vanity and infinity shower-design future. Future of the home: newer septic system in 2014,LP siding a new furnace/ac/ in 2018, HWH 2023, new windows, new driveway 2023 & much more. Freshly painted ready for you to move in ..Walking distance to Kingsley Elementary, Downers Grove High School, and McCollum Park. ENJOY THE TOUR..........
Property Specifics
| Single Family | |
| — | |
| — | |
| 1977 | |
| — | |
| — | |
| No | |
| 0.36 |
| Du Page | |
| — | |
| 0 / Not Applicable | |
| — | |
| — | |
| — | |
| 11849919 | |
| 0920110001 |
Nearby Schools
| NAME: | DISTRICT: | DISTANCE: | |
|---|---|---|---|
|
Grade School
Kingsley Elementary School |
58 | — | |
|
Middle School
O Neill Middle School |
58 | Not in DB | |
|
High School
South High School |
99 | Not in DB | |
Property History
| DATE: | EVENT: | PRICE: | SOURCE: |
|---|---|---|---|
| 28 Apr, 2023 | Sold | $275,000 | MRED MLS |
| 4 Apr, 2023 | Under contract | $289,000 | MRED MLS |
| 4 Apr, 2023 | Listed for sale | $289,000 | MRED MLS |
| 6 Sep, 2023 | Sold | $520,000 | MRED MLS |
| 6 Aug, 2023 | Under contract | $500,000 | MRED MLS |
| 2 Aug, 2023 | Listed for sale | $500,000 | MRED MLS |
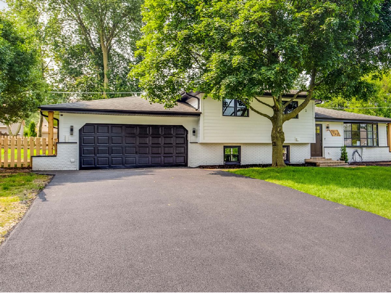
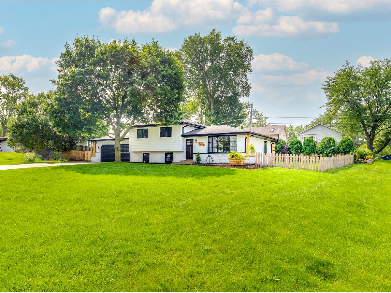
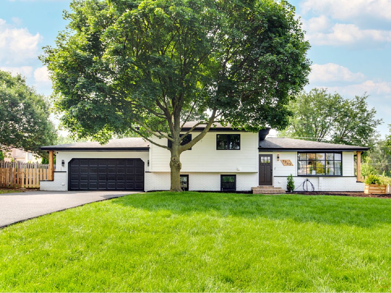
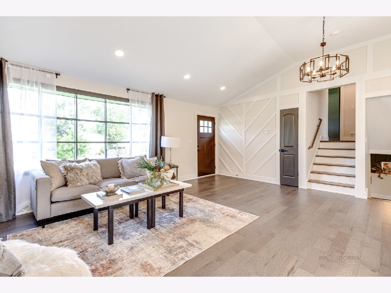
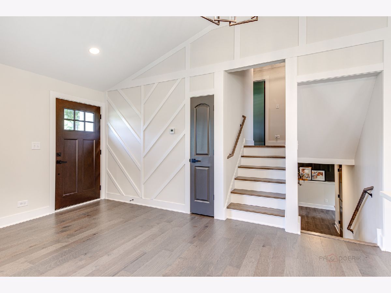
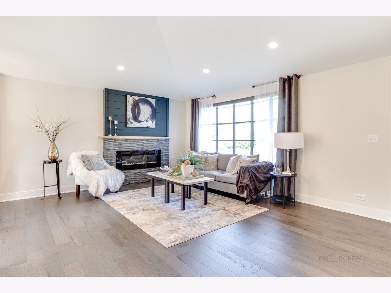
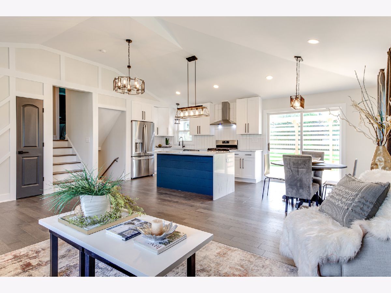
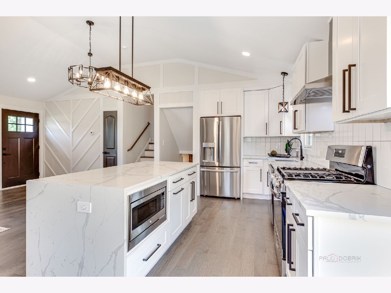
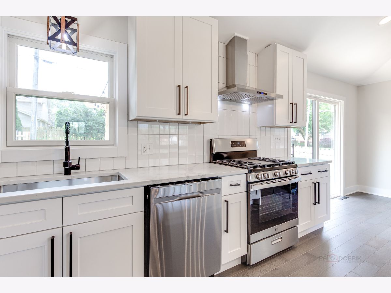
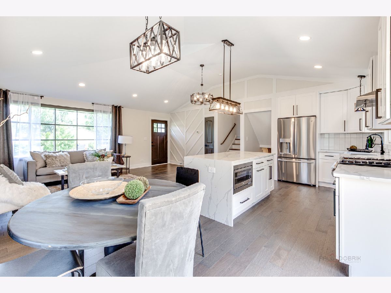
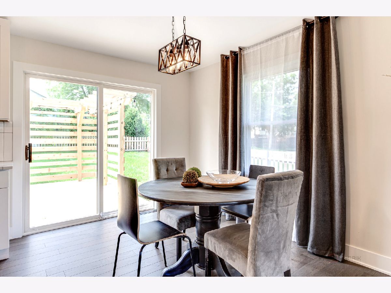
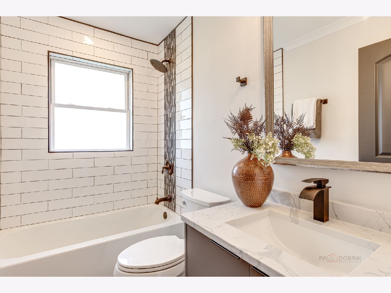
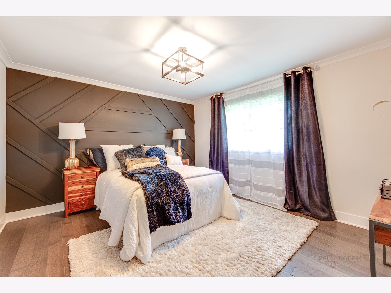
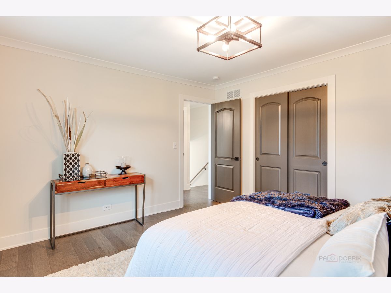
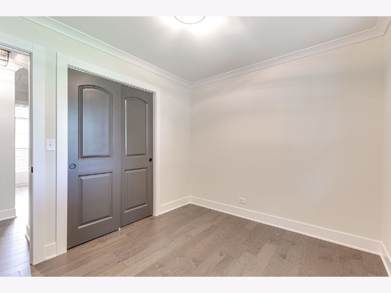
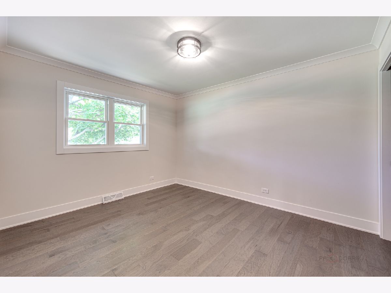
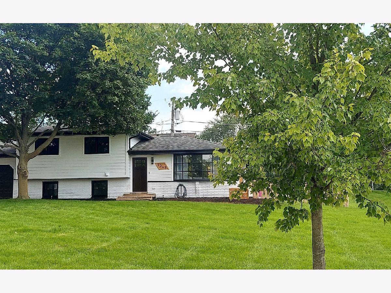
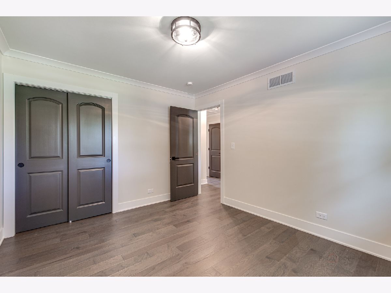
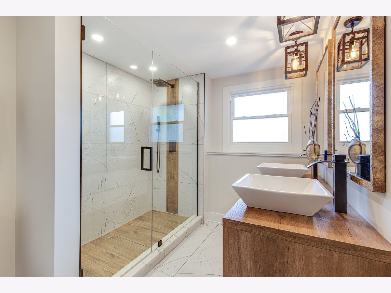
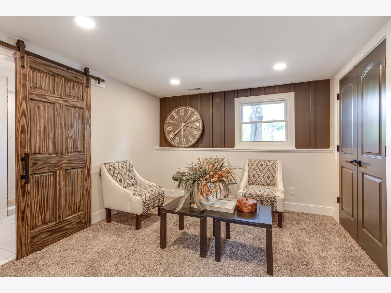
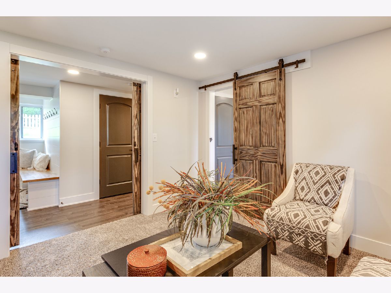
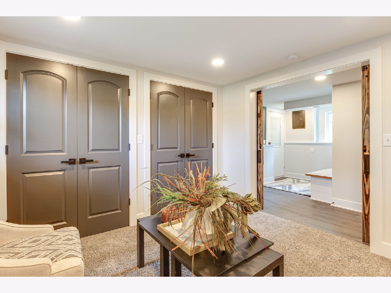
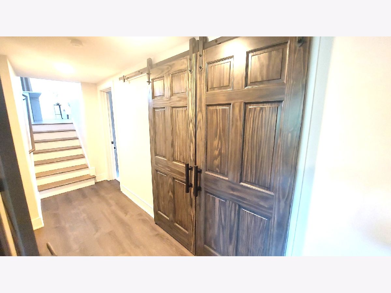
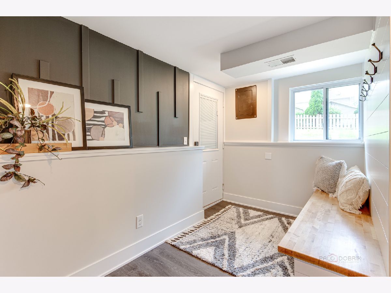
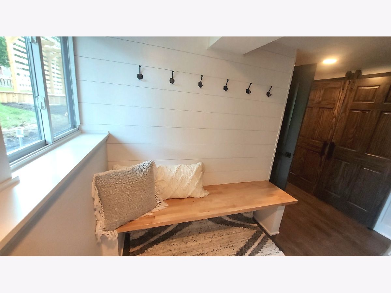
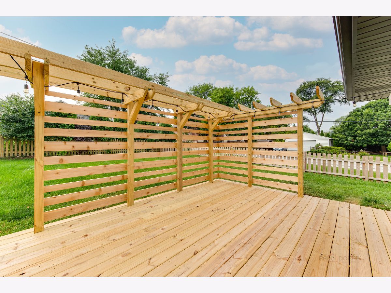
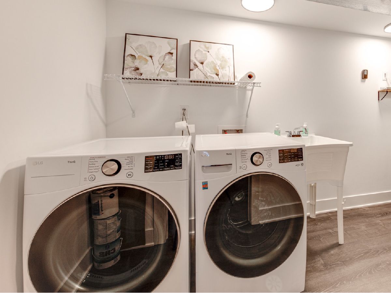
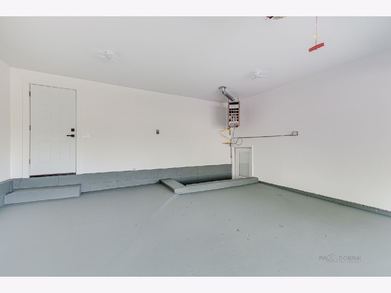
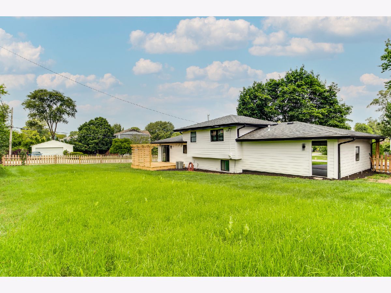
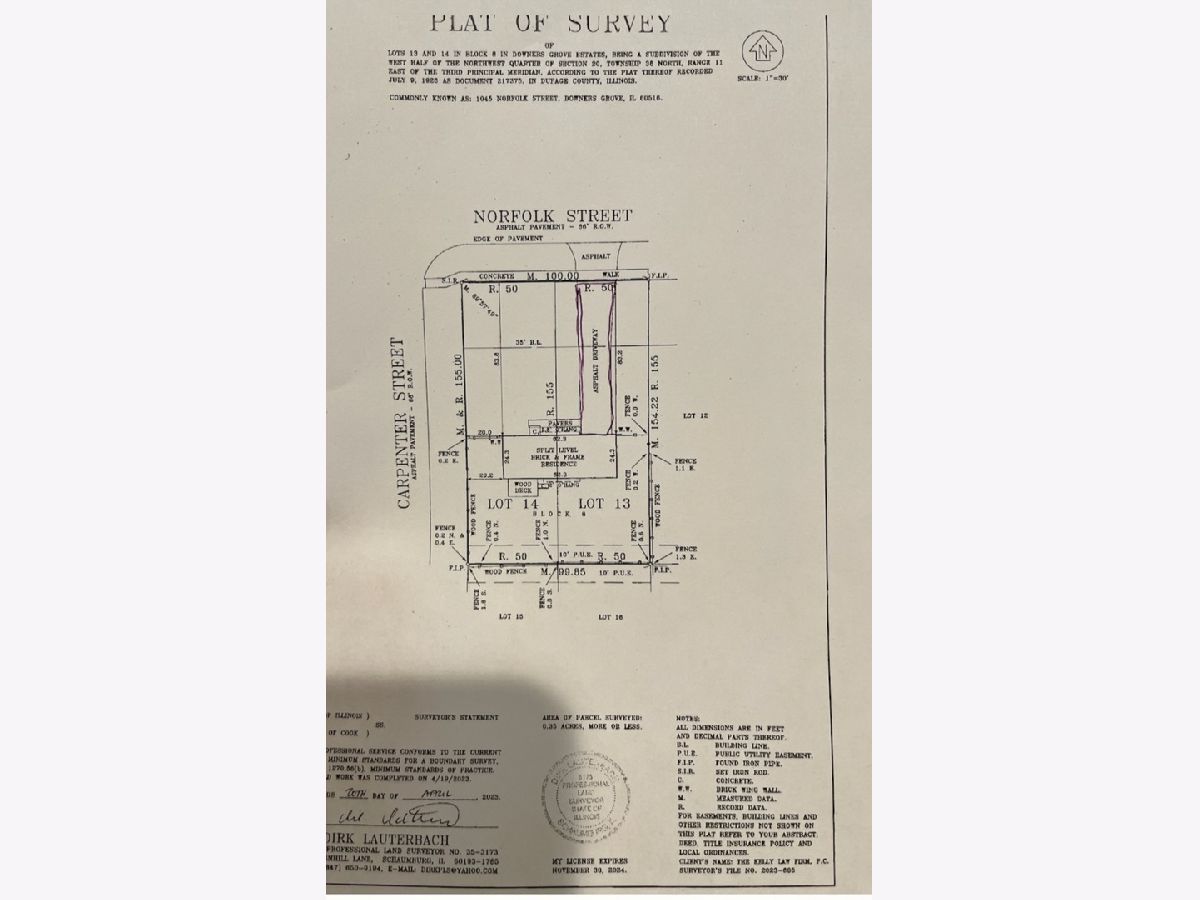
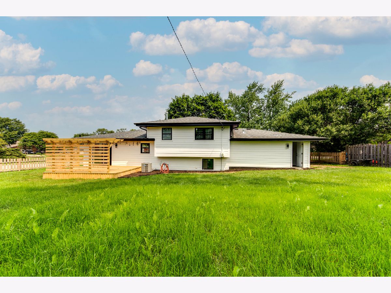
Room Specifics
Total Bedrooms: 4
Bedrooms Above Ground: 4
Bedrooms Below Ground: 0
Dimensions: —
Floor Type: —
Dimensions: —
Floor Type: —
Dimensions: —
Floor Type: —
Full Bathrooms: 2
Bathroom Amenities: —
Bathroom in Basement: 1
Rooms: —
Basement Description: Finished
Other Specifics
| 2 | |
| — | |
| Asphalt | |
| — | |
| — | |
| 100 X 155 | |
| Dormer | |
| — | |
| — | |
| — | |
| Not in DB | |
| — | |
| — | |
| — | |
| — |
Tax History
| Year | Property Taxes |
|---|---|
| 2023 | $7,055 |
Contact Agent
Nearby Similar Homes
Nearby Sold Comparables
Contact Agent
Listing Provided By
Homesmart Connect LLC



