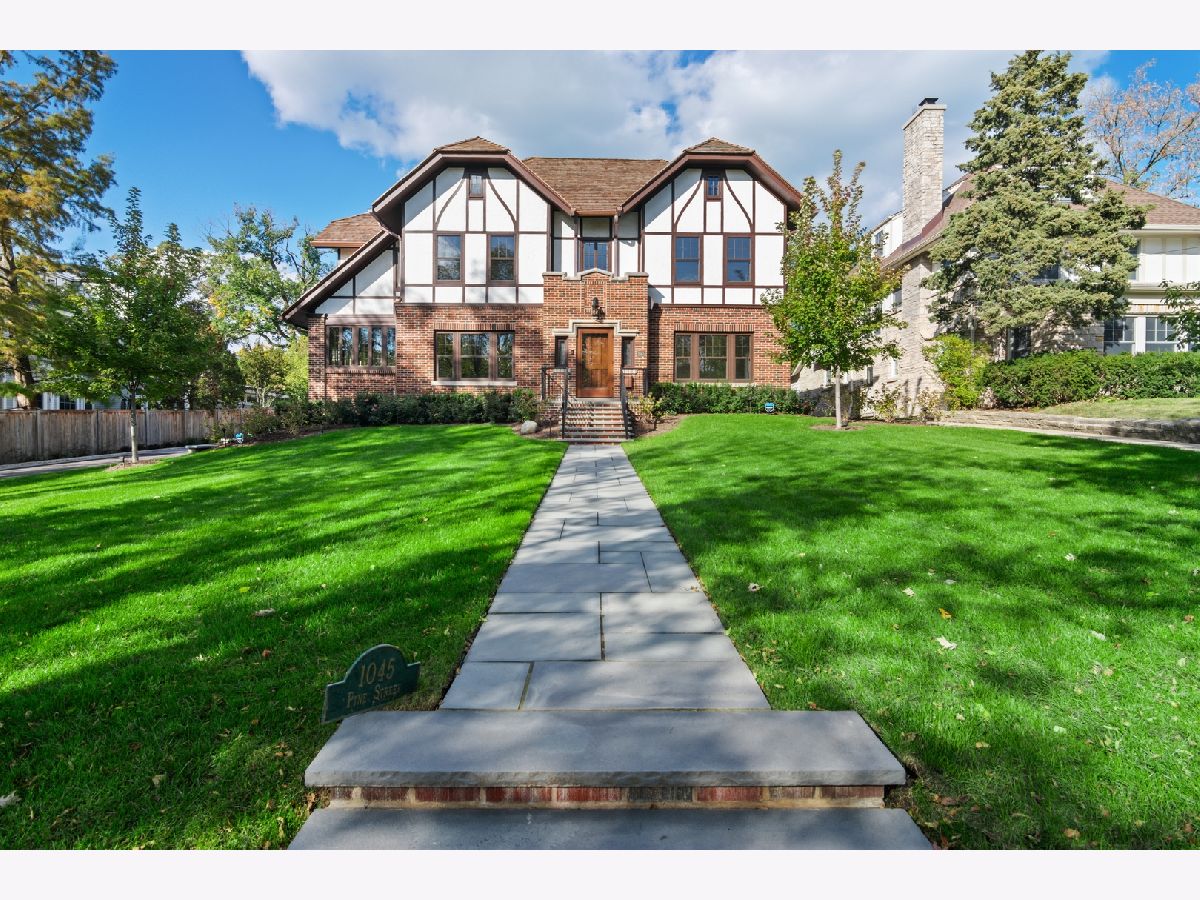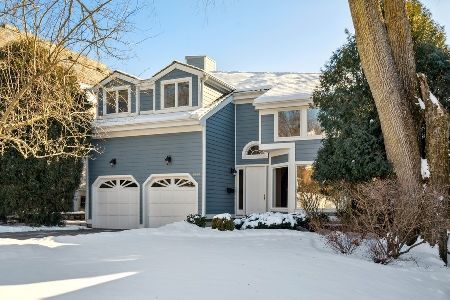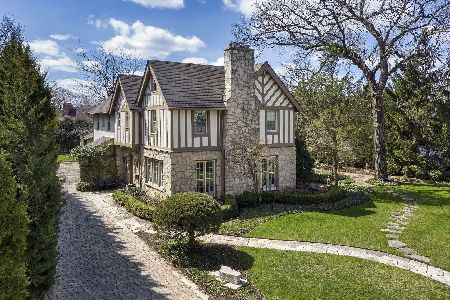1045 Pine Street, Winnetka, Illinois 60093
$2,615,000
|
Sold
|
|
| Status: | Closed |
| Sqft: | 5,637 |
| Cost/Sqft: | $426 |
| Beds: | 5 |
| Baths: | 5 |
| Year Built: | 1922 |
| Property Taxes: | $31,606 |
| Days On Market: | 693 |
| Lot Size: | 0,00 |
Description
Stunning, complete gut renovation (2021) of this brick Tudor Revival situated on .4 acre (90' wide) professionally landscaped lot. Premier walk-to location! This home offers all the amenities of new construction home with character & charm of 1920's one. Built by renowned architect Clifford Shopbell, a renovation this detailed & special is hard to find. Upon entry, a beautiful vestibule feat mosaic floor & leaded glass casement windows gives nod to charm of original home. Similarly, just to the east, gracious dining room with restored original windows, refinished oak floors, detailed crown, base & trim plus added benefits of new doors & hardware. Adjacent, you'll find an impeccably designed chef's kitchen with top-of-the-line features, including radiant heat oak floors, quartz countertops, new custom inset cabinetry, paneled appliances by Wolf, Sub Zero & Bosch, Waterworks fixtures, walk-in pantry, Marvin casement windows & large peninsula. All opening up to spacious family room with marble surround fireplace, custom mantel & new coffered ceiling-the perfect place for gathering & entertaining. Beyond the family room, a mudroom with plenty of storage in custom poplar built-ins, plus easy access to attached heated 2-car garage. On the 2nd floor, primary suite features new oak floors, a generous custom walk-in California Closet & well-appointed primary bath with heated floors, marble shower, separate tub plus Waterworks vanities & fixtures. Three additional generously sized bedrooms on the 2nd floor, as well as, incredible great room (optional 5th bed) in the North wing are primed for entertaining with high wood-beamed ceilings, marble-surround fireplace, custom wood cabinets & a fully-equipped wet bar. An additional bathroom is just off this room & completes the 2nd floor. The 3rd-floor bonus space is an opportunity just waiting for the right person-could alternatively be used as a primary suite. The lower level features an additional rec room/art room plus full laundry/exercise room. Professionally landscaped front & back yards include brick-paver patios, a driveway with inlays & border, new sod, plantings, sprinklers, lighting system & underground drainage system. Additional improvements include ext painting & tuckpointing, new premium cedar roof, copper gutters flashing & downspouts, upgraded plumbing, electrical, insulation & new multi-zoned high-velocity air & radiant heat system. See the improvements sheet for full list. A truly special opportunity with this complete, one-of-a-kind renovation on a magnificent home in a prime walk-to K-8 school, parks, town, train, shops, restaurants location!
Property Specifics
| Single Family | |
| — | |
| — | |
| 1922 | |
| — | |
| — | |
| No | |
| — |
| Cook | |
| — | |
| — / Not Applicable | |
| — | |
| — | |
| — | |
| 11986303 | |
| 05173160080000 |
Nearby Schools
| NAME: | DISTRICT: | DISTANCE: | |
|---|---|---|---|
|
Grade School
Hubbard Woods Elementary School |
36 | — | |
|
Middle School
Carleton W Washburne School |
36 | Not in DB | |
|
High School
New Trier Twp H.s. Northfield/wi |
203 | Not in DB | |
Property History
| DATE: | EVENT: | PRICE: | SOURCE: |
|---|---|---|---|
| 26 Oct, 2021 | Listed for sale | $0 | MRED MLS |
| 2 Apr, 2024 | Sold | $2,615,000 | MRED MLS |
| 29 Feb, 2024 | Under contract | $2,399,000 | MRED MLS |
| 26 Feb, 2024 | Listed for sale | $2,399,000 | MRED MLS |






















































Room Specifics
Total Bedrooms: 5
Bedrooms Above Ground: 5
Bedrooms Below Ground: 0
Dimensions: —
Floor Type: —
Dimensions: —
Floor Type: —
Dimensions: —
Floor Type: —
Dimensions: —
Floor Type: —
Full Bathrooms: 5
Bathroom Amenities: Separate Shower,Double Sink,European Shower,Full Body Spray Shower,Soaking Tub
Bathroom in Basement: 0
Rooms: —
Basement Description: Partially Finished
Other Specifics
| 2 | |
| — | |
| Asphalt,Brick | |
| — | |
| — | |
| 90 X 188 | |
| — | |
| — | |
| — | |
| — | |
| Not in DB | |
| — | |
| — | |
| — | |
| — |
Tax History
| Year | Property Taxes |
|---|---|
| 2024 | $31,606 |
Contact Agent
Nearby Similar Homes
Nearby Sold Comparables
Contact Agent
Listing Provided By
Compass











