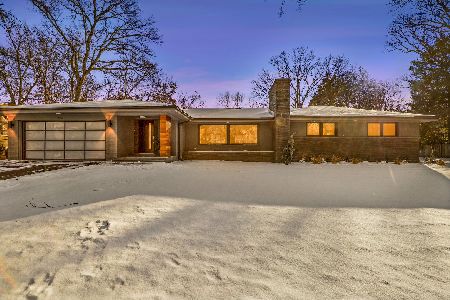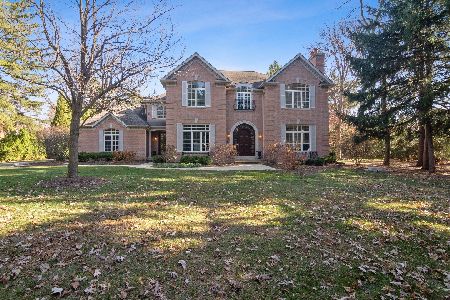1045 Pleasant Lane, Glenview, Illinois 60025
$612,500
|
Sold
|
|
| Status: | Closed |
| Sqft: | 1,965 |
| Cost/Sqft: | $338 |
| Beds: | 3 |
| Baths: | 3 |
| Year Built: | 1955 |
| Property Taxes: | $7,687 |
| Days On Market: | 2994 |
| Lot Size: | 0,29 |
Description
Opportunity knocks in Glen Oak Acres! Inviting and elegantly appointed ranch home located on a beautiful private lot. Granite updated eat-in kitchen opens to family room and formal dining room. Adjacent spacious living room with fireplace. 3 bedrooms on main level with beautifully updated bathroom. Lower level boasts wonderful recreation room with fireplace and wet bar, a full bath plus two additional bedrooms, plus a full laundry room & excellent storage. Perfect home for family living & entertaining.
Property Specifics
| Single Family | |
| — | |
| Ranch | |
| 1955 | |
| Full | |
| RANCH | |
| No | |
| 0.29 |
| Cook | |
| Glen Oak Acres | |
| 50 / Annual | |
| Gas,Exterior Maintenance,Lawn Care | |
| Lake Michigan | |
| Public Sewer | |
| 09795806 | |
| 04251090010000 |
Nearby Schools
| NAME: | DISTRICT: | DISTANCE: | |
|---|---|---|---|
|
Grade School
Lyon Elementary School |
34 | — | |
|
Middle School
Attea Middle School |
34 | Not in DB | |
|
High School
Glenbrook South High School |
225 | Not in DB | |
Property History
| DATE: | EVENT: | PRICE: | SOURCE: |
|---|---|---|---|
| 6 Feb, 2018 | Sold | $612,500 | MRED MLS |
| 7 Dec, 2017 | Under contract | $665,000 | MRED MLS |
| — | Last price change | $699,000 | MRED MLS |
| 7 Nov, 2017 | Listed for sale | $699,000 | MRED MLS |
| 10 Aug, 2018 | Sold | $615,000 | MRED MLS |
| 8 Jul, 2018 | Under contract | $625,000 | MRED MLS |
| — | Last price change | $649,000 | MRED MLS |
| 12 Jun, 2018 | Listed for sale | $649,000 | MRED MLS |
| 31 Mar, 2022 | Sold | $1,025,000 | MRED MLS |
| 13 Jan, 2022 | Under contract | $999,000 | MRED MLS |
| 12 Jan, 2022 | Listed for sale | $999,000 | MRED MLS |
Room Specifics
Total Bedrooms: 5
Bedrooms Above Ground: 3
Bedrooms Below Ground: 2
Dimensions: —
Floor Type: Carpet
Dimensions: —
Floor Type: Carpet
Dimensions: —
Floor Type: Vinyl
Dimensions: —
Floor Type: —
Full Bathrooms: 3
Bathroom Amenities: —
Bathroom in Basement: 1
Rooms: Bedroom 5,Recreation Room
Basement Description: Finished
Other Specifics
| 2 | |
| Concrete Perimeter | |
| — | |
| Patio | |
| — | |
| 98 X 133 | |
| Pull Down Stair | |
| None | |
| Bar-Wet, Hardwood Floors, First Floor Bedroom, Pool Indoors | |
| Double Oven, Microwave, Dishwasher, Refrigerator, Washer, Dryer | |
| Not in DB | |
| — | |
| — | |
| — | |
| Wood Burning |
Tax History
| Year | Property Taxes |
|---|---|
| 2018 | $7,687 |
| 2018 | $7,498 |
| 2022 | $12,302 |
Contact Agent
Nearby Similar Homes
Nearby Sold Comparables
Contact Agent
Listing Provided By
Berkshire Hathaway HomeServices KoenigRubloff












