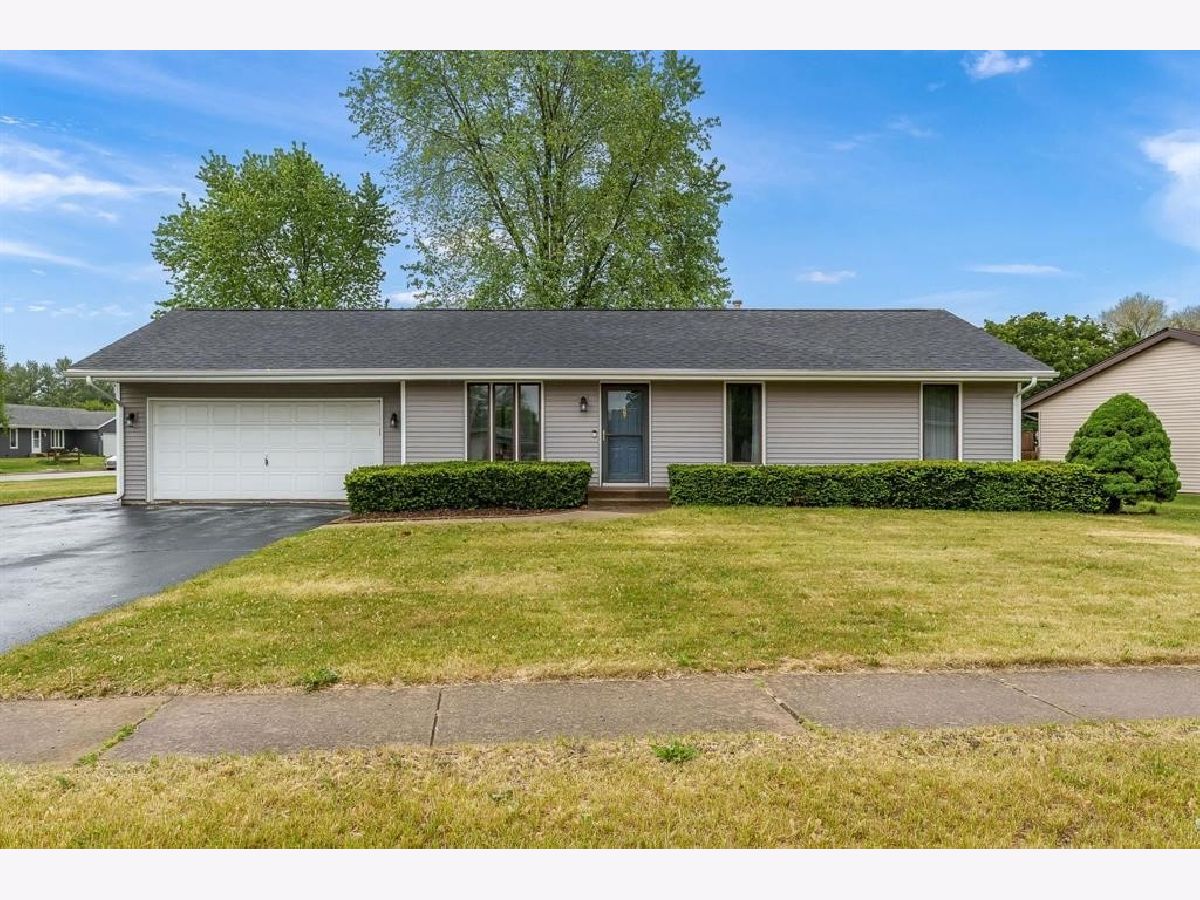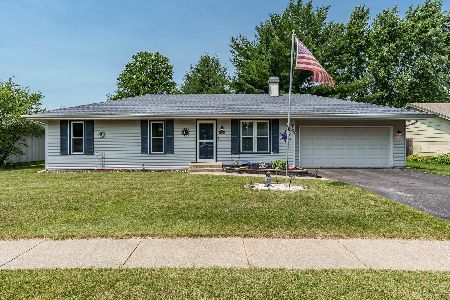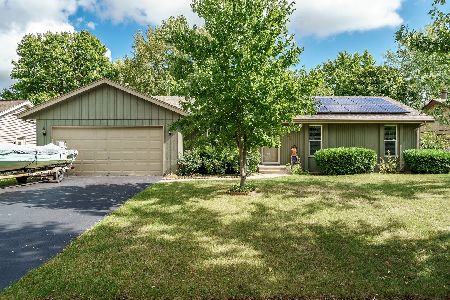1045 Whitby Lane, Machesney Park, Illinois 61115
$215,000
|
Sold
|
|
| Status: | Closed |
| Sqft: | 1,061 |
| Cost/Sqft: | $203 |
| Beds: | 3 |
| Baths: | 2 |
| Year Built: | 1989 |
| Property Taxes: | $3,732 |
| Days On Market: | 240 |
| Lot Size: | 0,31 |
Description
Well maintained 3BR, 2BA ranch in Harlem School District with 2 car attached heated garage. Spacious great room opens to dining area and kitchen featuring all appliances, microwave is one year old. Primary bedroom features hardwood floors and full ensuite bath. Two additional bedrooms, one with hardwood floors and another full bath. The lower level is newly finished and features 29x13 rec room with LVP flooring, two additional finished spaces ideal for office/flex use, laundry area plus ample storage. Newer roof, siding, gutters and downspouts (6/21). Brand new water heater (2024). Large deck, 8x10 shed with newer roof, parking pad beside garage. Located on a nice sized corner lot with sidewalks and street lights. Move in ready!
Property Specifics
| Single Family | |
| — | |
| — | |
| 1989 | |
| — | |
| — | |
| No | |
| 0.31 |
| Winnebago | |
| — | |
| — / Not Applicable | |
| — | |
| — | |
| — | |
| 12373538 | |
| 0830454007 |
Property History
| DATE: | EVENT: | PRICE: | SOURCE: |
|---|---|---|---|
| 16 Jun, 2025 | Sold | $215,000 | MRED MLS |
| 27 May, 2025 | Under contract | $215,000 | MRED MLS |
| 27 May, 2025 | Listed for sale | $215,000 | MRED MLS |

Room Specifics
Total Bedrooms: 3
Bedrooms Above Ground: 3
Bedrooms Below Ground: 0
Dimensions: —
Floor Type: —
Dimensions: —
Floor Type: —
Full Bathrooms: 2
Bathroom Amenities: —
Bathroom in Basement: 0
Rooms: —
Basement Description: —
Other Specifics
| 2 | |
| — | |
| — | |
| — | |
| — | |
| 129.89X82X118.7X135 | |
| — | |
| — | |
| — | |
| — | |
| Not in DB | |
| — | |
| — | |
| — | |
| — |
Tax History
| Year | Property Taxes |
|---|---|
| 2025 | $3,732 |
Contact Agent
Nearby Similar Homes
Nearby Sold Comparables
Contact Agent
Listing Provided By
Dickerson & Nieman Realtors - Rockford






