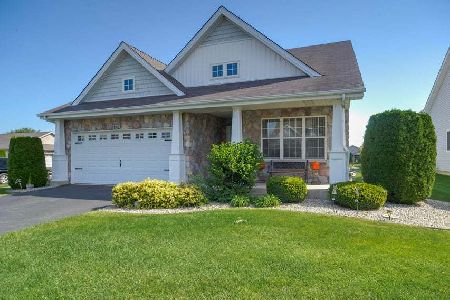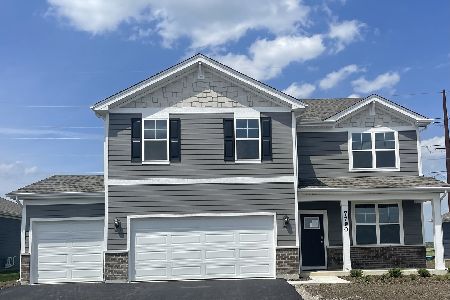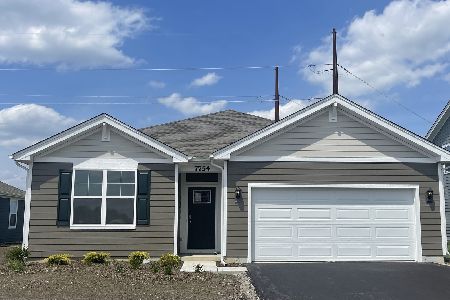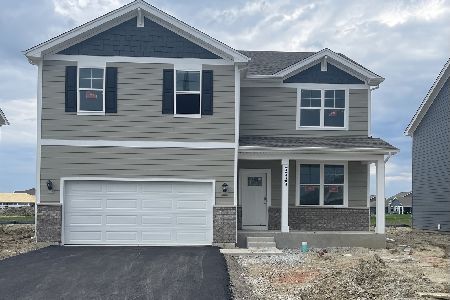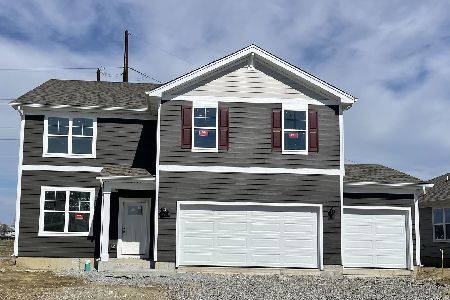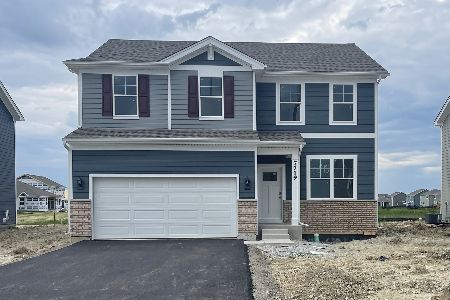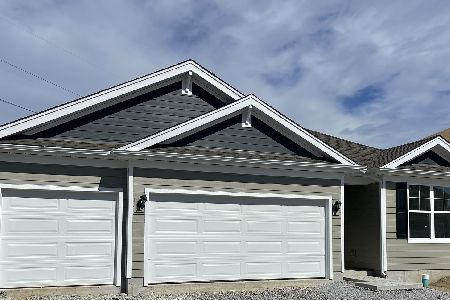10453 Privet Drive, St John, Indiana 46373
$484,990
|
Sold
|
|
| Status: | Closed |
| Sqft: | 2,836 |
| Cost/Sqft: | $171 |
| Beds: | 4 |
| Baths: | 3 |
| Year Built: | 2023 |
| Property Taxes: | $0 |
| Days On Market: | 1025 |
| Lot Size: | 0,00 |
Description
Presenting THE COVENTRY - New construction ready this August! This gorgeous two-story home w/FULL BASEMENT boasts 2,836 sq. ft., 4 generous-sized bedrooms, an additional flex room perfect for your home office or den and 2.5 baths. The kitchen provides beautiful quartz counter tops, crown molding cabinets, a butler pantry, built-in island w/ ample seating space & SS appliances. The staircase situated away from the foyer leads to your spacious loft for an added second floor living area. On the upper level you will also find 4 large bedrooms and a finished laundry room. Primary bedroom presents a walk-in closet and a private full bath w/ double-bowl vanity. Fully landscaped & sodded homesite ready for it's new owners! Located within the highly ranked Crown Point School system and has easy access to Illinois for Chicago commuters. Low Indiana taxes! ASK ABOUT BELOW MARKET INTEREST RATES AND $4,000 CLOSING COST CREDIT AVAILABLE THROUGH BUILDER'S PREFERRED LENDER.
Property Specifics
| Single Family | |
| — | |
| — | |
| 2023 | |
| — | |
| COVENTRY A1 | |
| No | |
| — |
| Lake | |
| — | |
| 440 / Annual | |
| — | |
| — | |
| — | |
| 11750549 | |
| 45115021 |
Nearby Schools
| NAME: | DISTRICT: | DISTANCE: | |
|---|---|---|---|
|
Grade School
Timothy Ball |
— | ||
|
Middle School
Colonel John Wheeler |
Not in DB | ||
|
High School
Crown Point |
Not in DB | ||
Property History
| DATE: | EVENT: | PRICE: | SOURCE: |
|---|---|---|---|
| 16 Aug, 2023 | Sold | $484,990 | MRED MLS |
| 31 May, 2023 | Under contract | $484,990 | MRED MLS |
| — | Last price change | $474,990 | MRED MLS |
| 3 Apr, 2023 | Listed for sale | $474,990 | MRED MLS |
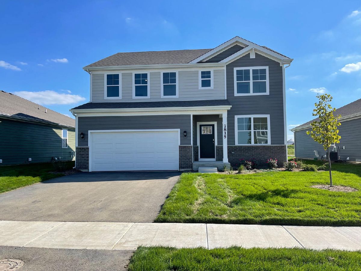
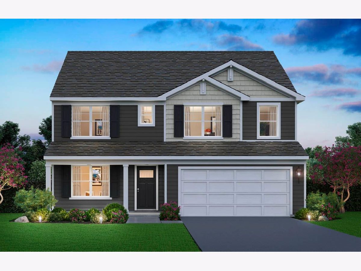
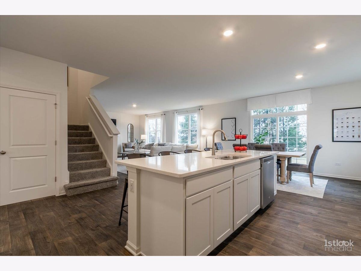
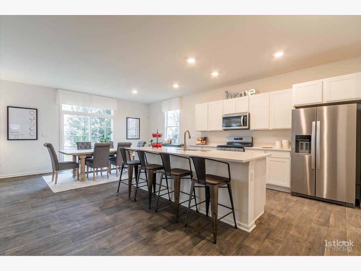
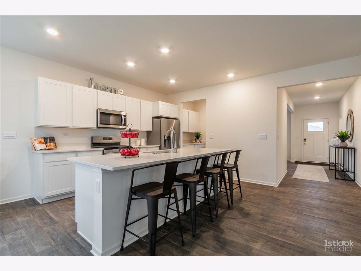
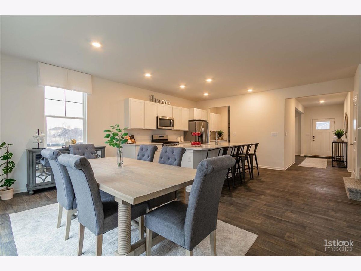
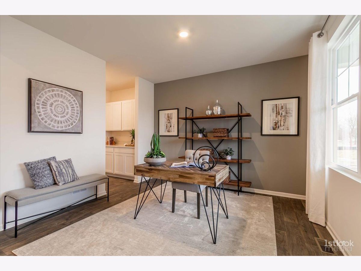
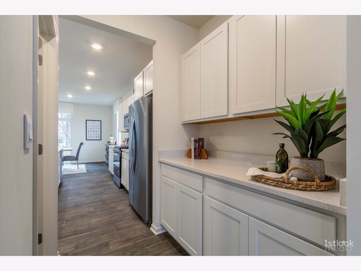
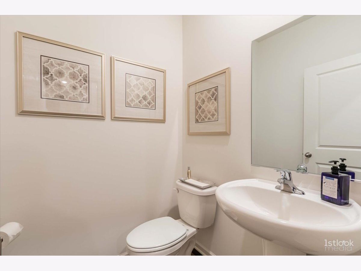
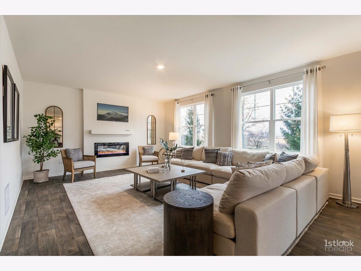
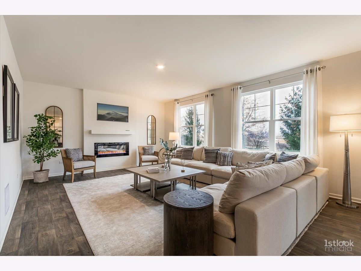
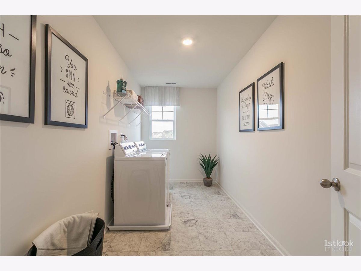
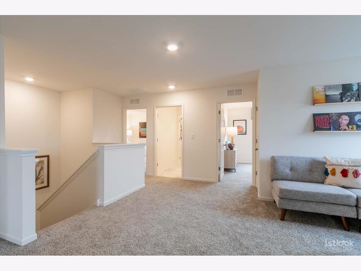
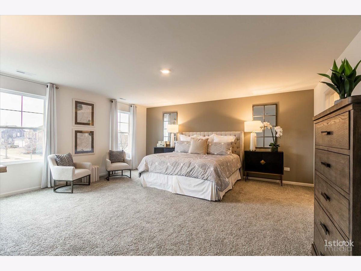
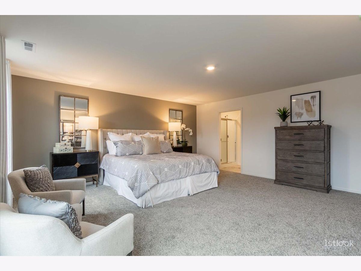
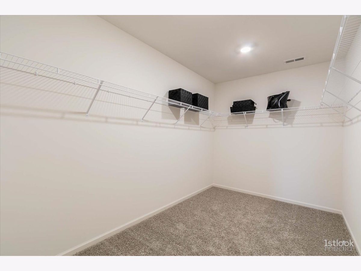
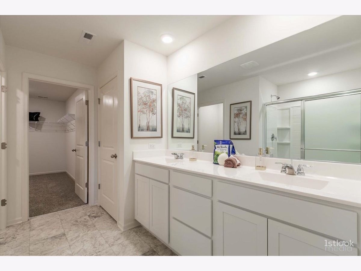
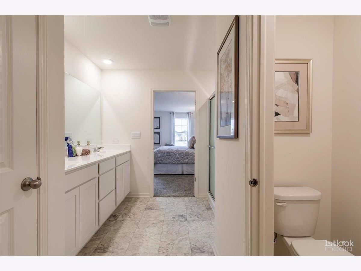
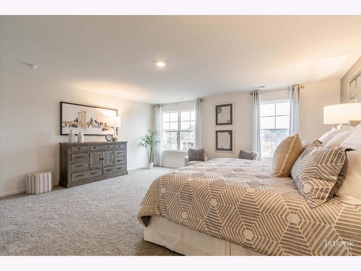
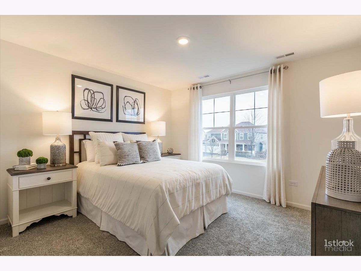
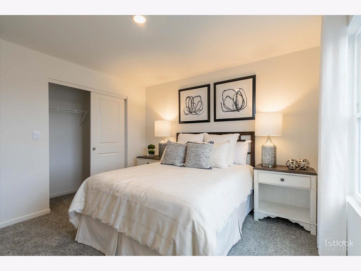
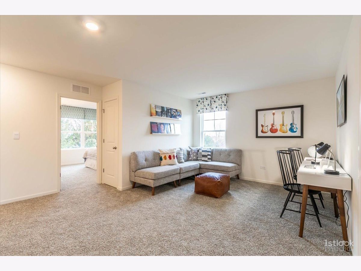
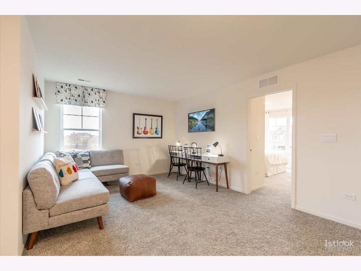
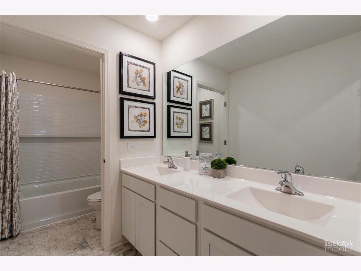
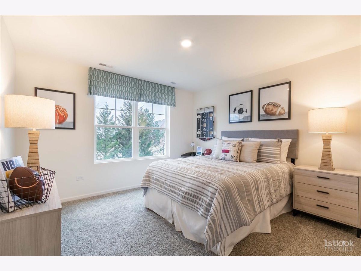
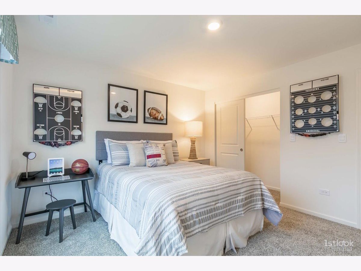
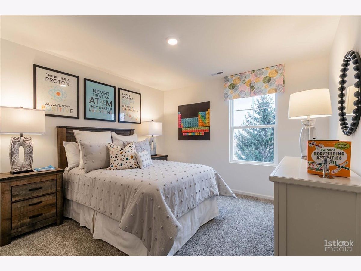
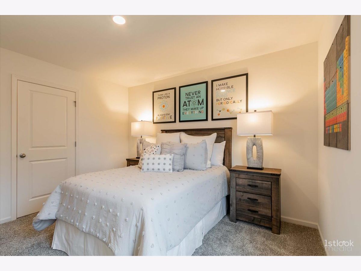
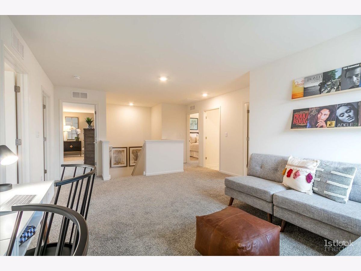
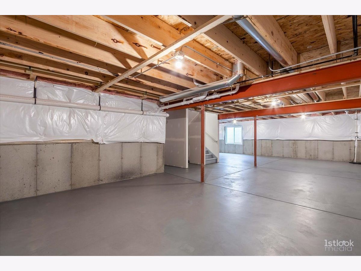
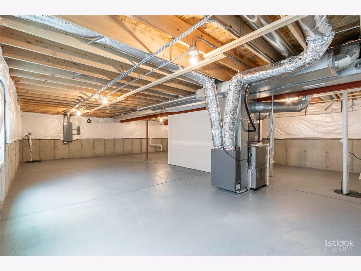


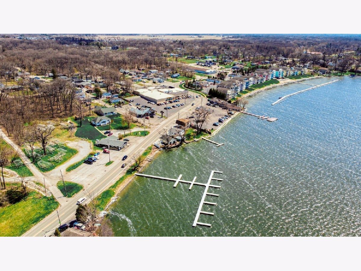
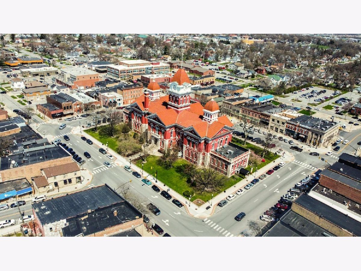
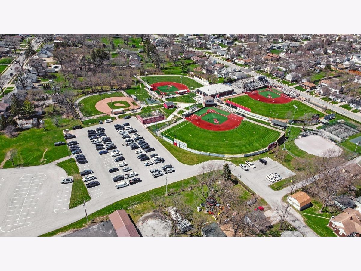
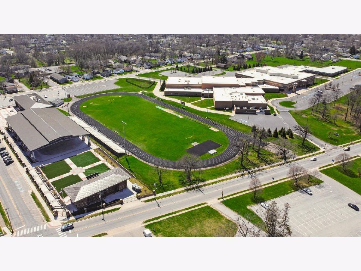
Room Specifics
Total Bedrooms: 4
Bedrooms Above Ground: 4
Bedrooms Below Ground: 0
Dimensions: —
Floor Type: —
Dimensions: —
Floor Type: —
Dimensions: —
Floor Type: —
Full Bathrooms: 3
Bathroom Amenities: Double Sink
Bathroom in Basement: 0
Rooms: —
Basement Description: Unfinished
Other Specifics
| 2 | |
| — | |
| Asphalt | |
| — | |
| — | |
| 60X150 | |
| — | |
| — | |
| — | |
| — | |
| Not in DB | |
| — | |
| — | |
| — | |
| — |
Tax History
| Year | Property Taxes |
|---|
Contact Agent
Nearby Sold Comparables
Contact Agent
Listing Provided By
Wold Realty, LLC

