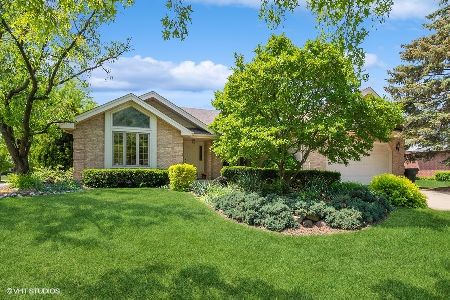10455 Rachel Lane, Orland Park, Illinois 60467
$422,500
|
Sold
|
|
| Status: | Closed |
| Sqft: | 2,116 |
| Cost/Sqft: | $213 |
| Beds: | 3 |
| Baths: | 4 |
| Year Built: | 1998 |
| Property Taxes: | $9,453 |
| Days On Market: | 1616 |
| Lot Size: | 0,28 |
Description
Welcome to this charming and modern brick ranch in the Eagle Ridge Subdivision of Orland Park! 3 bedrooms plus 2.2 bathrooms await you in this lovely home! Hardwood floors, neutral tones, and updates galore carry you throughout. Step into the sun-filled living room with plenty of natural light and vaulted ceilings which is adjacent to the dining room. The dining room is situated right next to your kitchen making for easy entertaining access! Enjoy prepping and cooking in the eat-in kitchen that features plenty of oak cabinetry, stunning granite countertops with accenting tile backsplash, stainless steel appliances, breakfast bar island, and eat-in table space. The cozy family room with a tray ceiling has a beautiful brick fireplace that makes for a perfect spot to relax in. Down the hall, find the master bedroom suite complete with a luxurious bathroom that has a walk-in shower, large double sink vanity, and soaking tub. 2 additional generously sized bedrooms with plenty of natural light and updated bathroom complete this level. Descend to the full finished basement that features an extra family room, half bath, bonus room, and so much storage space. 3 car attached garage is heated/insulated and allows for additional storage. The space continues outside in the expansive professionally landscaped backyard. Large patio area has plenty of room to entertain and enjoy the upcoming fall weather. Many updates include new hot water heater and sump pump with back-up in 2019, new washer and dryer in 2019, attic fan in 2017, Apex asphalt glass roof and kitchen skylight in 2017, and new carpet in the basement. Great location down the street from the Eagle Ridge III park, walking trails, and in award winning school districts! Truly move-in ready!
Property Specifics
| Single Family | |
| — | |
| Ranch | |
| 1998 | |
| Full | |
| — | |
| No | |
| 0.28 |
| Cook | |
| Eagle Ridge | |
| 0 / Not Applicable | |
| None | |
| Lake Michigan | |
| Public Sewer | |
| 11193129 | |
| 27322100120000 |
Nearby Schools
| NAME: | DISTRICT: | DISTANCE: | |
|---|---|---|---|
|
High School
Carl Sandburg High School |
230 | Not in DB | |
Property History
| DATE: | EVENT: | PRICE: | SOURCE: |
|---|---|---|---|
| 15 Sep, 2021 | Sold | $422,500 | MRED MLS |
| 26 Aug, 2021 | Under contract | $450,000 | MRED MLS |
| 19 Aug, 2021 | Listed for sale | $450,000 | MRED MLS |
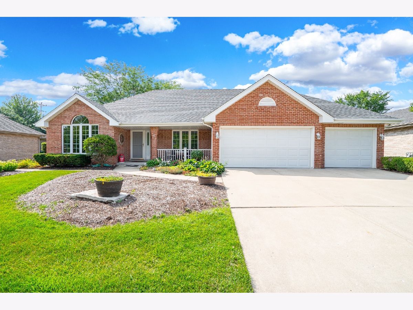
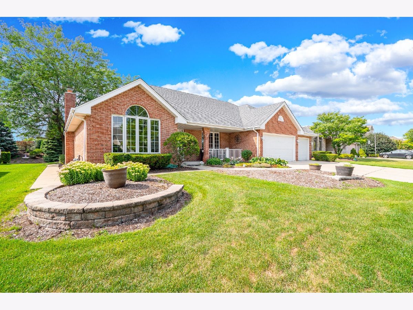
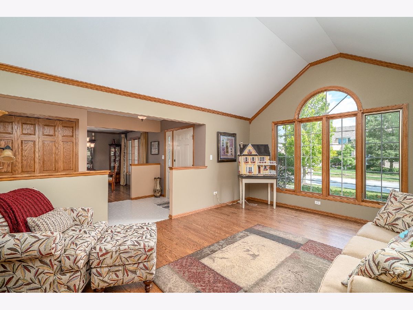
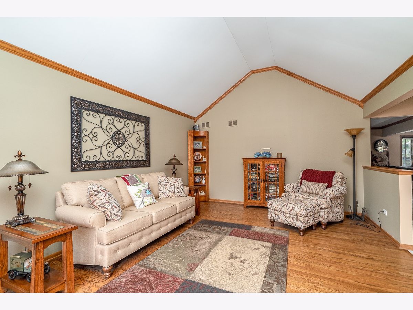
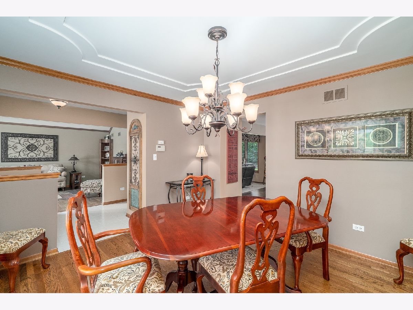
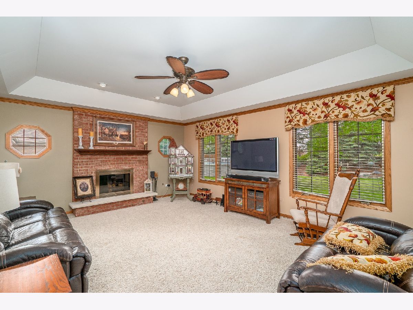
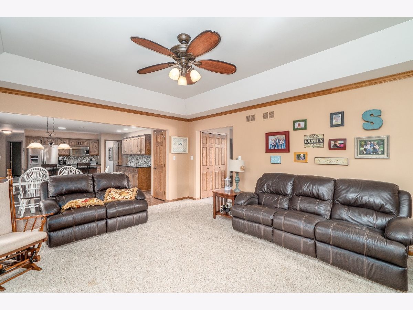
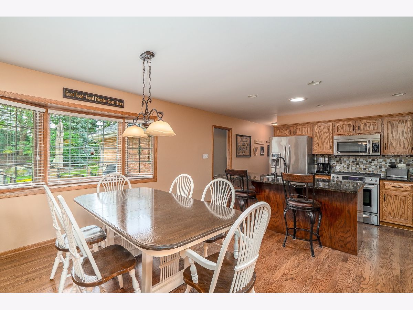
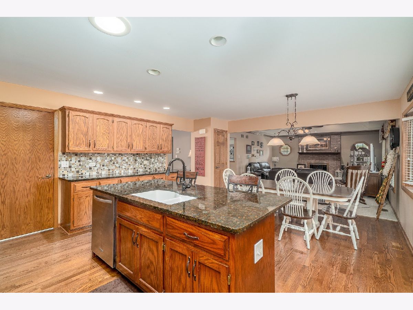
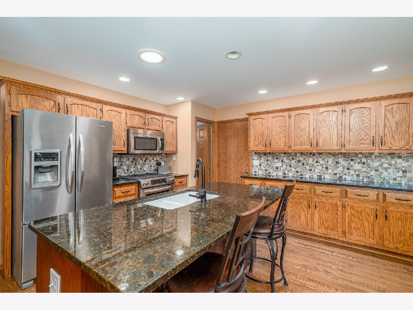
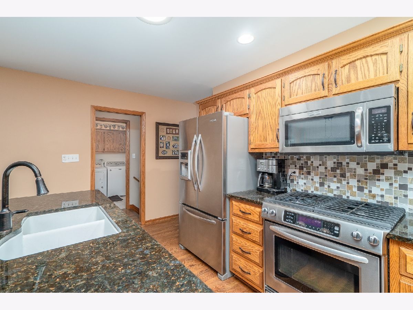
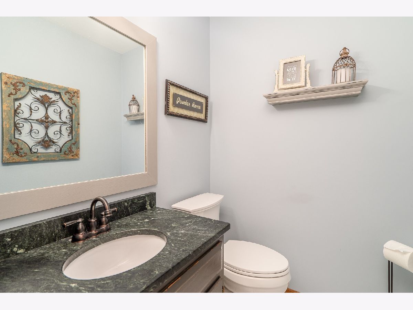
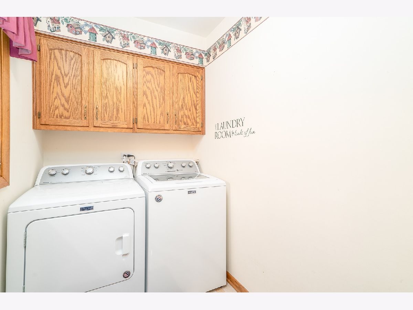
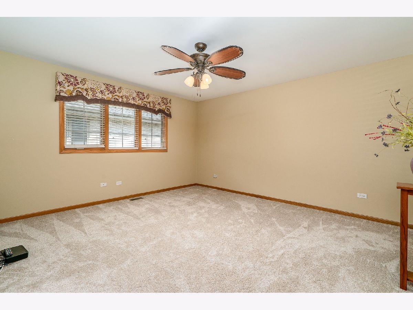
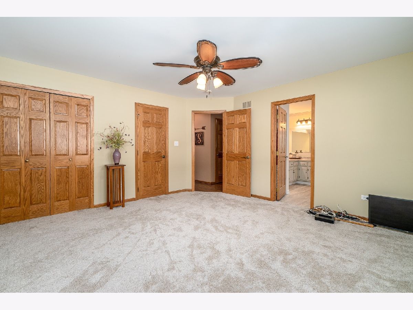
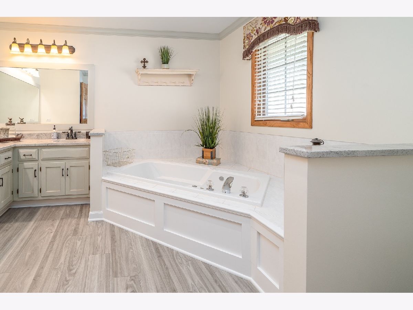
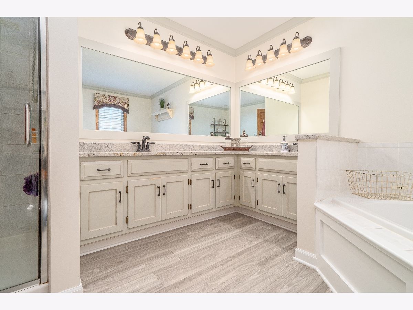
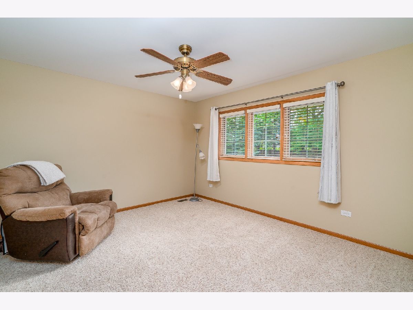
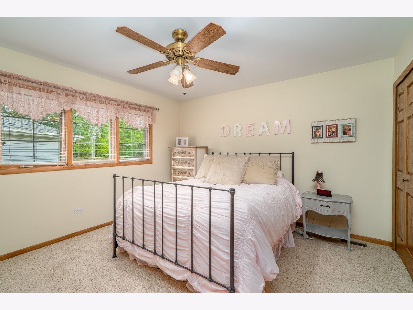
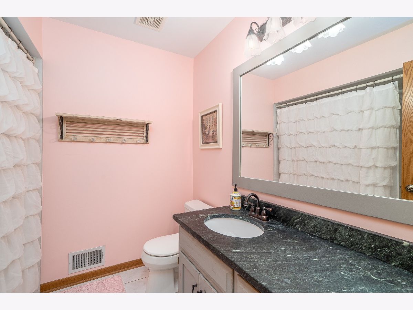
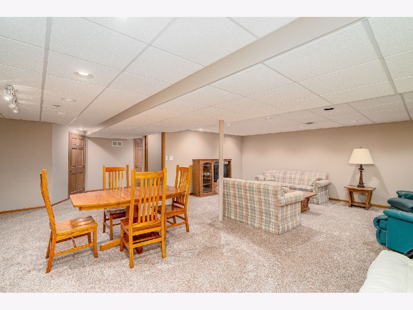
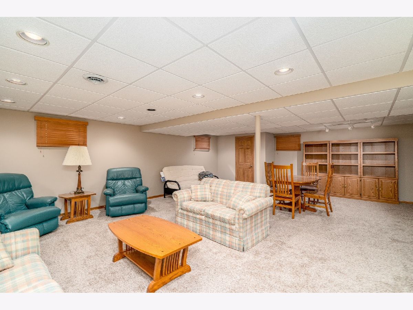
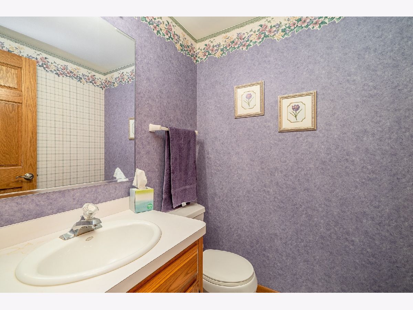
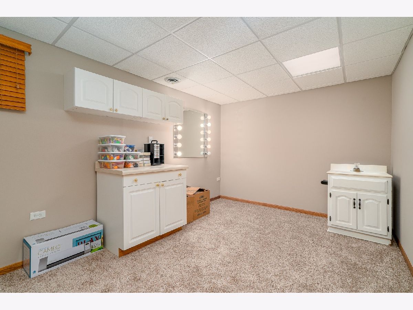
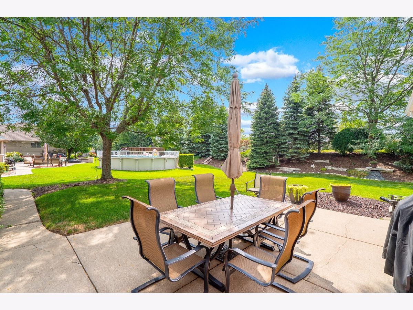
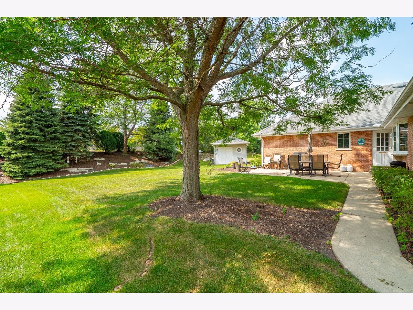
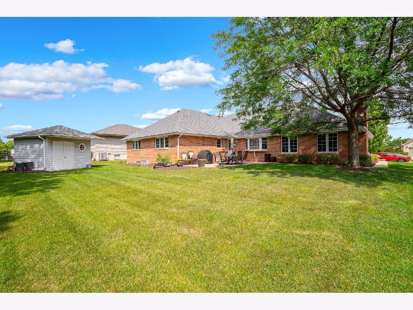
Room Specifics
Total Bedrooms: 3
Bedrooms Above Ground: 3
Bedrooms Below Ground: 0
Dimensions: —
Floor Type: Carpet
Dimensions: —
Floor Type: Carpet
Full Bathrooms: 4
Bathroom Amenities: Double Sink,Soaking Tub
Bathroom in Basement: 1
Rooms: Bonus Room,Storage,Walk In Closet,Family Room
Basement Description: Finished,Rec/Family Area,Storage Space
Other Specifics
| 3 | |
| Concrete Perimeter | |
| Asphalt | |
| Patio, Porch, Storms/Screens | |
| Landscaped,Mature Trees,Sidewalks,Streetlights | |
| 80.5X157.4X79.5X157.5 | |
| — | |
| Full | |
| Hardwood Floors, First Floor Bedroom, First Floor Laundry, First Floor Full Bath, Walk-In Closet(s), Open Floorplan, Some Carpeting, Granite Counters | |
| Range, Microwave, Dishwasher, Refrigerator, Washer, Dryer, Stainless Steel Appliance(s) | |
| Not in DB | |
| Park, Curbs, Sidewalks, Street Lights, Street Paved | |
| — | |
| — | |
| Gas Starter |
Tax History
| Year | Property Taxes |
|---|---|
| 2021 | $9,453 |
Contact Agent
Nearby Similar Homes
Nearby Sold Comparables
Contact Agent
Listing Provided By
Crosstown Realtors, Inc.




