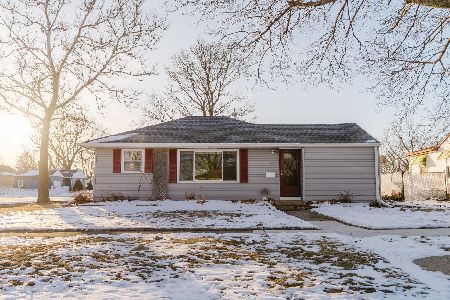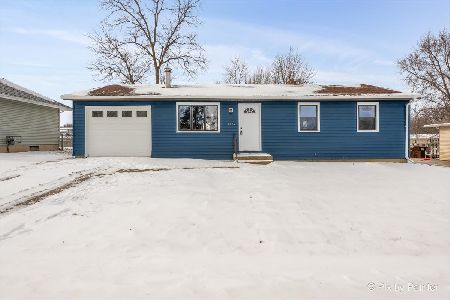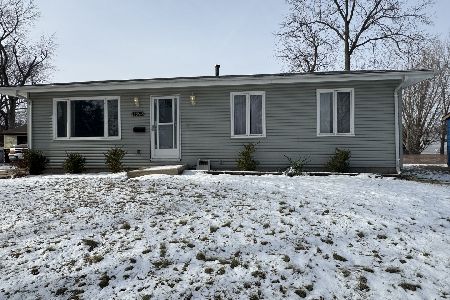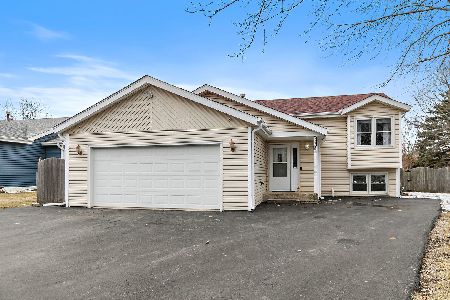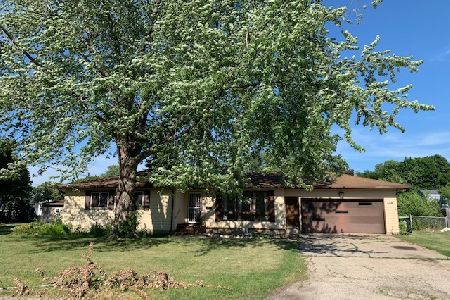1046 9th Avenue, Belvidere, Illinois 61008
$145,000
|
Sold
|
|
| Status: | Closed |
| Sqft: | 2,500 |
| Cost/Sqft: | $58 |
| Beds: | 5 |
| Baths: | 2 |
| Year Built: | 1960 |
| Property Taxes: | $3,741 |
| Days On Market: | 3420 |
| Lot Size: | 0,33 |
Description
Want a home with room to grow ? Well this home is for you, 4 bedrooms with a spear 5th room that is 13..9 x 10.7 room that is being used for laundry with its own closet. 2 x 2 car garages for total of 4 car garage spaces. a 10 x 12 x 10 ft tall shed finished lower 4th level basement . New roof,new siding, new furnace, new 2 car garage off back alley. great back yard with nice shelter for party's when the weather is not so nice . New remodel kitchen with stainless steel refrigerator and stainless steel dishwasher new tile in kitchen some hard wood, carpet . You have to see this house today call today
Property Specifics
| Single Family | |
| — | |
| — | |
| 1960 | |
| Partial | |
| — | |
| No | |
| 0.33 |
| Boone | |
| — | |
| 0 / Not Applicable | |
| None | |
| Public | |
| Public Sewer | |
| 09358522 | |
| 0535251008 |
Property History
| DATE: | EVENT: | PRICE: | SOURCE: |
|---|---|---|---|
| 16 Jun, 2017 | Sold | $145,000 | MRED MLS |
| 16 May, 2017 | Under contract | $144,900 | MRED MLS |
| — | Last price change | $148,000 | MRED MLS |
| 4 Oct, 2016 | Listed for sale | $148,000 | MRED MLS |
Room Specifics
Total Bedrooms: 5
Bedrooms Above Ground: 5
Bedrooms Below Ground: 0
Dimensions: —
Floor Type: Hardwood
Dimensions: —
Floor Type: Hardwood
Dimensions: —
Floor Type: Carpet
Dimensions: —
Floor Type: —
Full Bathrooms: 2
Bathroom Amenities: —
Bathroom in Basement: 0
Rooms: Bedroom 5
Basement Description: Partially Finished
Other Specifics
| 4 | |
| — | |
| — | |
| — | |
| — | |
| 132X120X132X120 | |
| — | |
| None | |
| — | |
| Range, Dishwasher, Refrigerator | |
| Not in DB | |
| — | |
| — | |
| — | |
| — |
Tax History
| Year | Property Taxes |
|---|---|
| 2017 | $3,741 |
Contact Agent
Nearby Similar Homes
Nearby Sold Comparables
Contact Agent
Listing Provided By
RE/MAX Property Source

