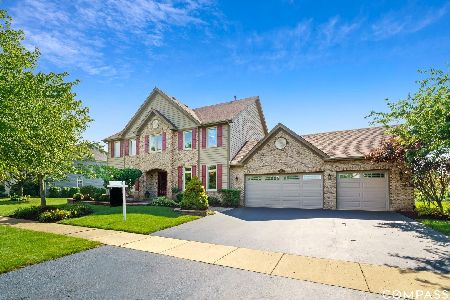1046 Adler Lane, Carol Stream, Illinois 60188
$500,000
|
Sold
|
|
| Status: | Closed |
| Sqft: | 2,486 |
| Cost/Sqft: | $215 |
| Beds: | 4 |
| Baths: | 3 |
| Year Built: | 1998 |
| Property Taxes: | $11,739 |
| Days On Market: | 526 |
| Lot Size: | 0,00 |
Description
Welcome to the Autumn Ridge Subdivision! Beautiful two-story home offers a dramatic entry with an elegant oak staircase. The formal living and dining rooms feature hardwood floors. The spacious kitchen is a chef's delight, complete with an island, pantry, and large eat-in area, all accented by stylish ceramic flooring. The first-floor family room, with its cozy fireplace, provides a welcoming space for relaxation. Large first-floor laundry room. The master suite is boasting a luxury bath for ultimate comfort. The custom-built bar in the finished basement is perfect for hosting gatherings, enhanced by 9-foot ceilings. Recent updates include all-new windows in 2016, recessed lighting throughout the first and second levels added in 2021, and a full interior paint refresh in 2021. The dishwasher was updated in 2023, and the water heater was replaced in 2014. Full finished basement with a bar. This corner lot gem features all tile flooring in the basement, a mix of tiles and wood on the first level, and all wood flooring on the second level. Located just a short walk from Hampe Park and minutes from the Fountain View Recreation Center, you'll also enjoy the convenience of being within a mile of Costco.
Property Specifics
| Single Family | |
| — | |
| — | |
| 1998 | |
| — | |
| SARATOGA | |
| No | |
| — |
| — | |
| Autumn Ridge | |
| 0 / Not Applicable | |
| — | |
| — | |
| — | |
| 12139882 | |
| 0220306010 |
Nearby Schools
| NAME: | DISTRICT: | DISTANCE: | |
|---|---|---|---|
|
Grade School
Cloverdale Elementary School |
93 | — | |
|
Middle School
Stratford Middle School |
93 | Not in DB | |
|
High School
Glenbard North High School |
87 | Not in DB | |
Property History
| DATE: | EVENT: | PRICE: | SOURCE: |
|---|---|---|---|
| 18 Dec, 2012 | Sold | $320,001 | MRED MLS |
| 25 Oct, 2012 | Under contract | $334,900 | MRED MLS |
| — | Last price change | $354,900 | MRED MLS |
| 31 May, 2012 | Listed for sale | $395,900 | MRED MLS |
| 8 Oct, 2024 | Sold | $500,000 | MRED MLS |
| 10 Sep, 2024 | Under contract | $534,900 | MRED MLS |
| 16 Aug, 2024 | Listed for sale | $539,000 | MRED MLS |
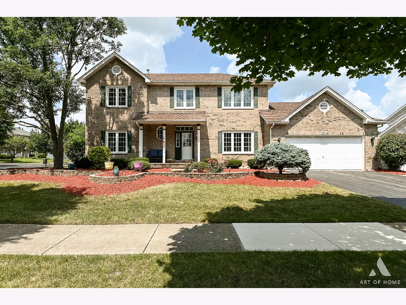
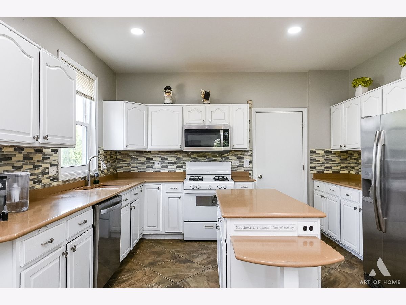
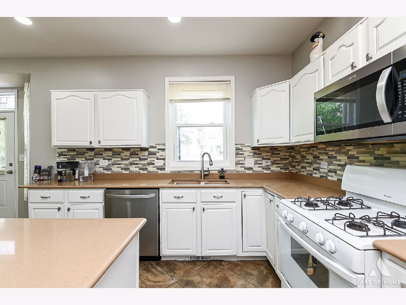
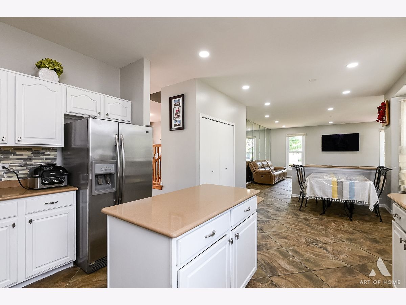
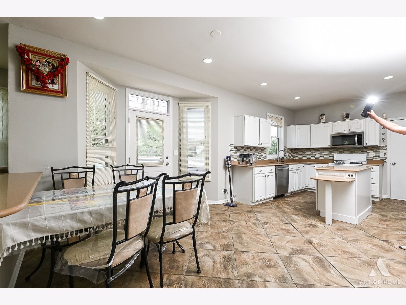
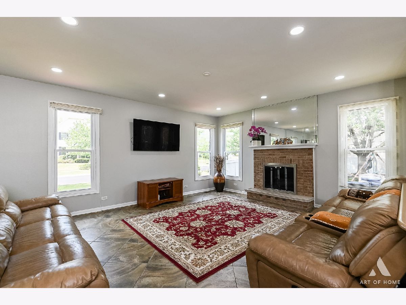
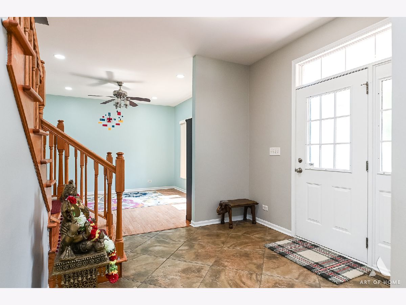
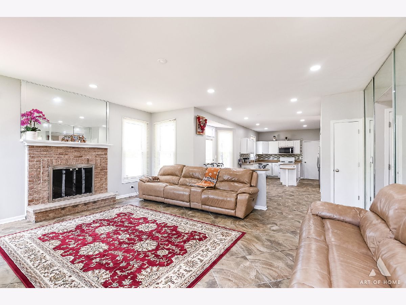
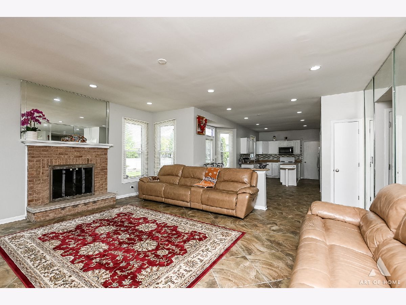
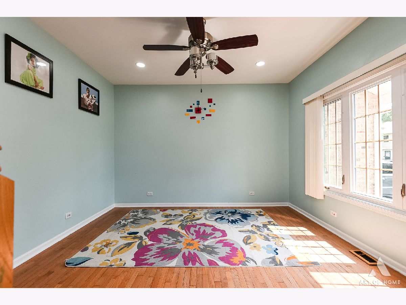
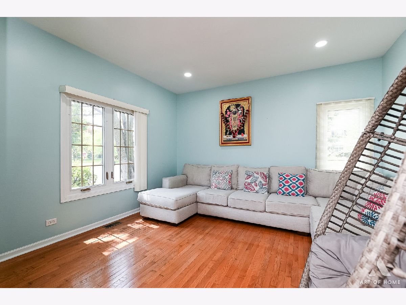
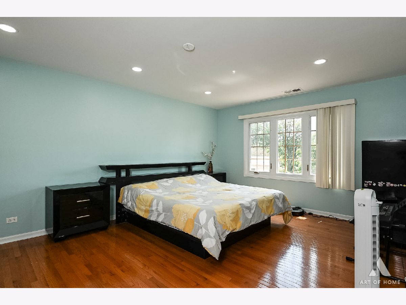
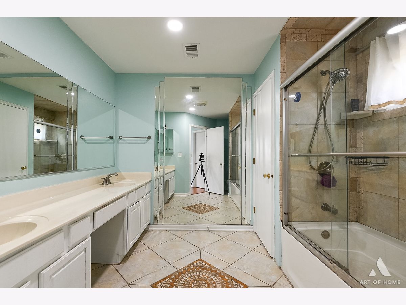
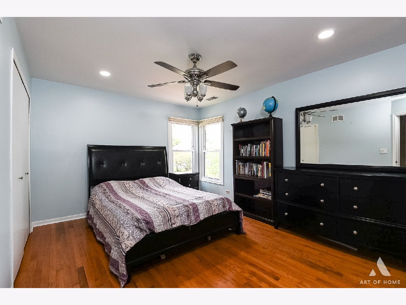
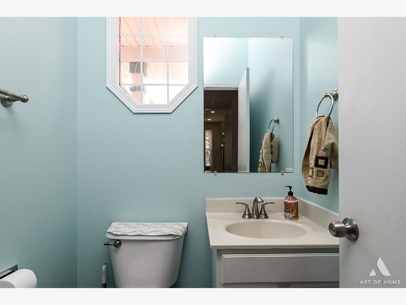
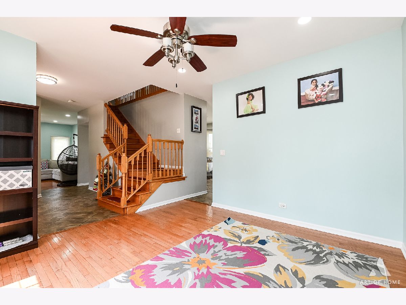
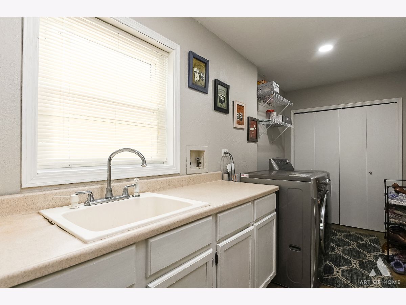
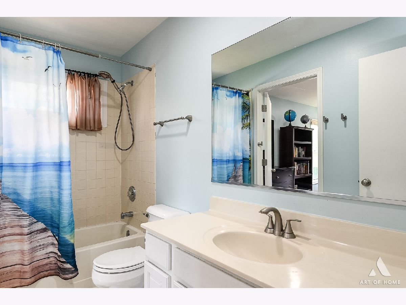
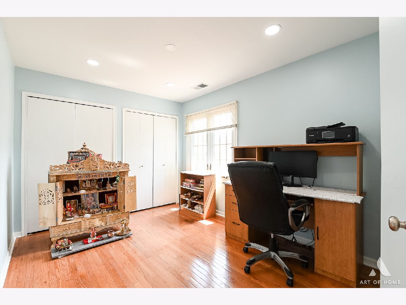
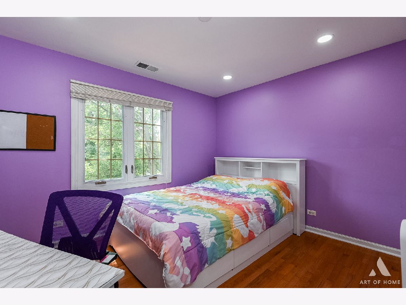
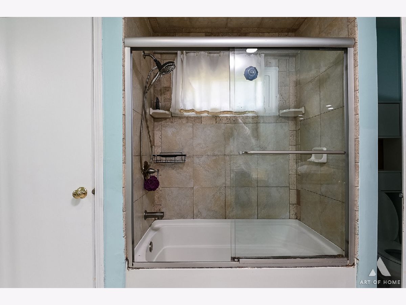
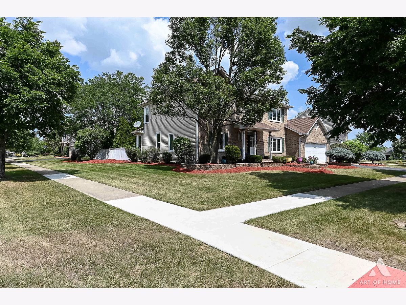
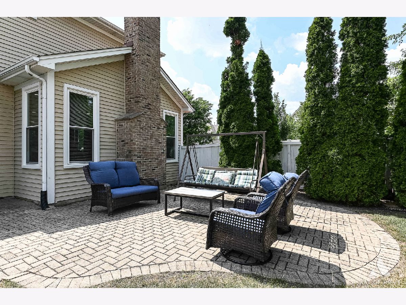
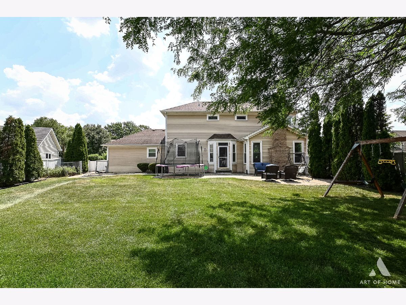
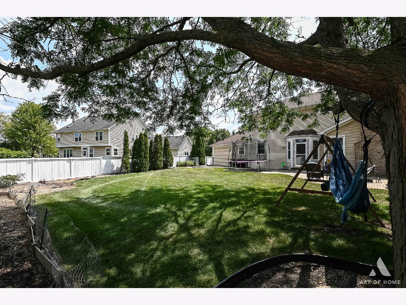
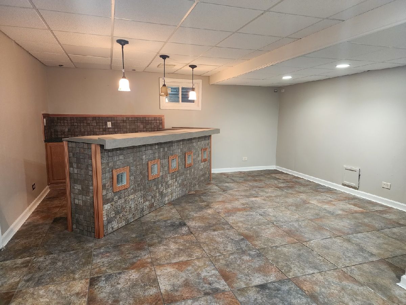
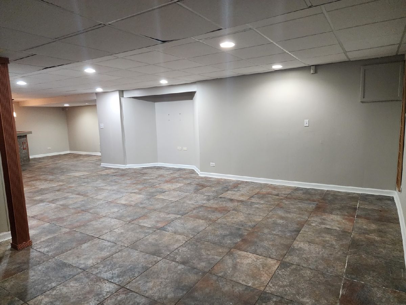
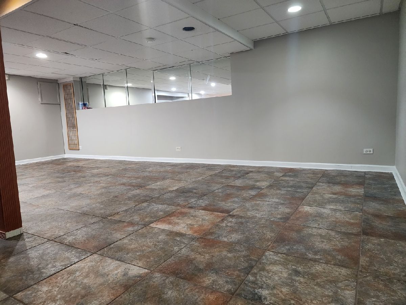
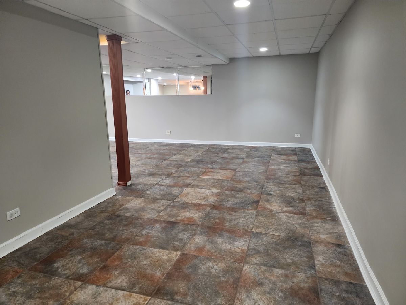
Room Specifics
Total Bedrooms: 4
Bedrooms Above Ground: 4
Bedrooms Below Ground: 0
Dimensions: —
Floor Type: —
Dimensions: —
Floor Type: —
Dimensions: —
Floor Type: —
Full Bathrooms: 3
Bathroom Amenities: —
Bathroom in Basement: 0
Rooms: —
Basement Description: Finished
Other Specifics
| 2 | |
| — | |
| Asphalt | |
| — | |
| — | |
| 11696 | |
| — | |
| — | |
| — | |
| — | |
| Not in DB | |
| — | |
| — | |
| — | |
| — |
Tax History
| Year | Property Taxes |
|---|---|
| 2012 | $9,259 |
| 2024 | $11,739 |
Contact Agent
Nearby Similar Homes
Nearby Sold Comparables
Contact Agent
Listing Provided By
Exit Realty Redefined


