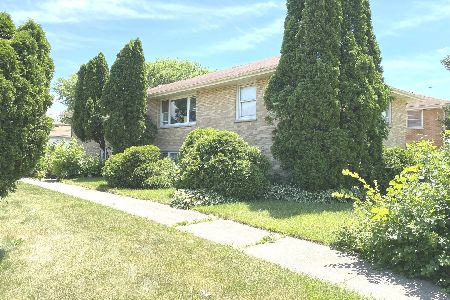1046 David Drive, Bensenville, Illinois 60106
$350,000
|
Sold
|
|
| Status: | Closed |
| Sqft: | 0 |
| Cost/Sqft: | — |
| Beds: | 6 |
| Baths: | 0 |
| Year Built: | 1961 |
| Property Taxes: | $6,778 |
| Days On Market: | 1650 |
| Lot Size: | 0,14 |
Description
Calling all investors~ You won't want to miss this 2 flat located in the heart of Bensenville. On the main floor of each unit is a spacious living room, kitchen with double ovens, a dining area, and 1/2 bath. Upstairs each unit has 3 bedrooms with ample closet space, and a full bath. each unit is 1220 square feet. Outside is a detached two car garage. Located close to restaurants, shopping, and easy access to the interstate for commuting. Great Investment Opportunity!
Property Specifics
| Multi-unit | |
| — | |
| — | |
| 1961 | |
| Full | |
| — | |
| No | |
| 0.14 |
| Du Page | |
| Brentwood Terrace | |
| — / — | |
| — | |
| Public | |
| Public Sewer | |
| 11153510 | |
| 0325100017 |
Nearby Schools
| NAME: | DISTRICT: | DISTANCE: | |
|---|---|---|---|
|
Grade School
Fischer Elementary School |
205 | — | |
|
Middle School
Churchville Middle School |
205 | Not in DB | |
|
High School
York Community High School |
205 | Not in DB | |
Property History
| DATE: | EVENT: | PRICE: | SOURCE: |
|---|---|---|---|
| 31 Aug, 2021 | Sold | $350,000 | MRED MLS |
| 4 Aug, 2021 | Under contract | $350,000 | MRED MLS |
| 12 Jul, 2021 | Listed for sale | $350,000 | MRED MLS |
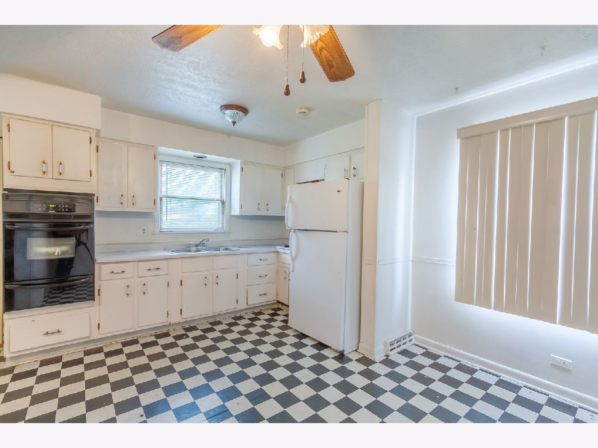
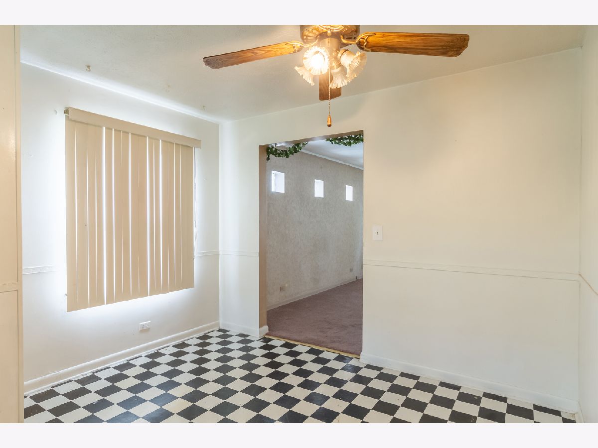
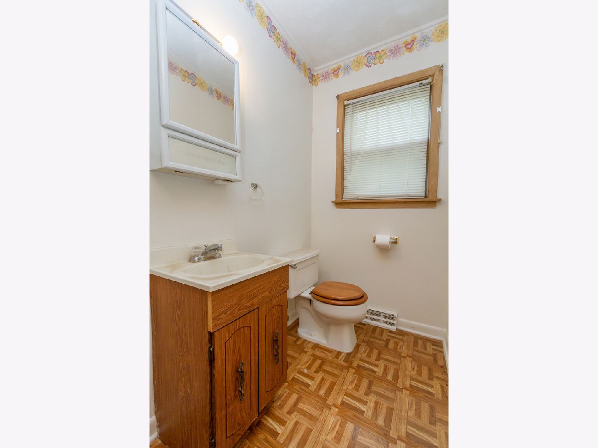
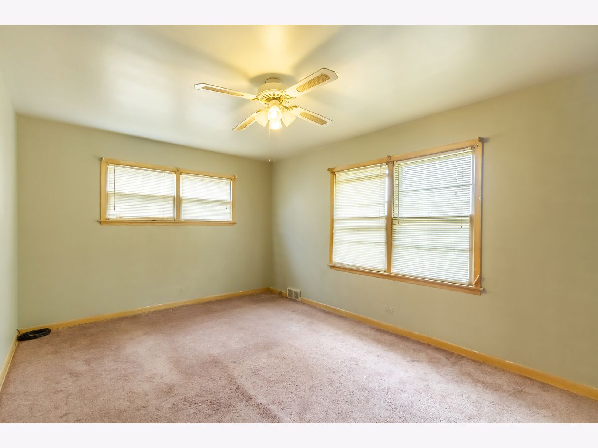


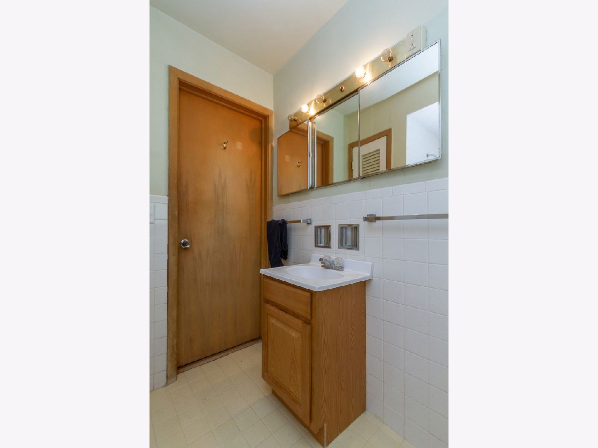

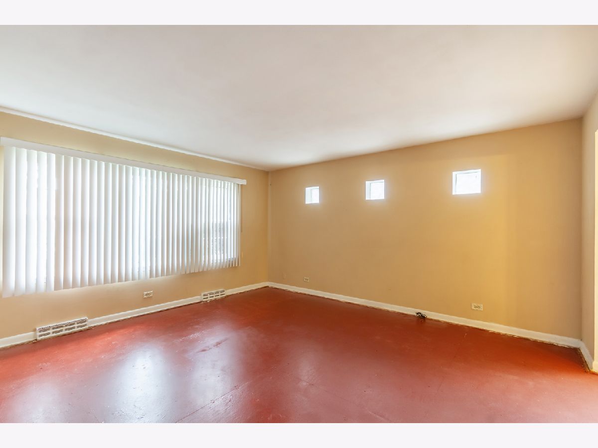



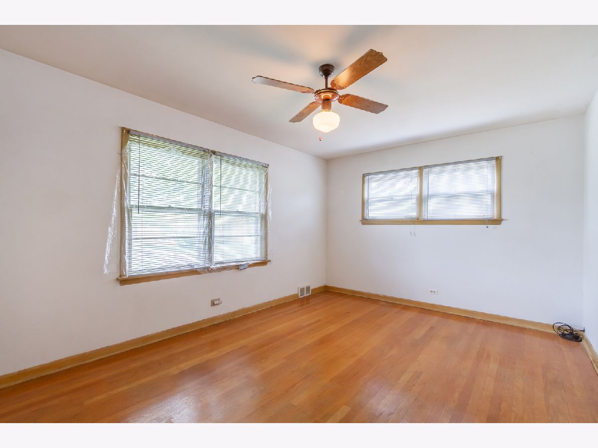
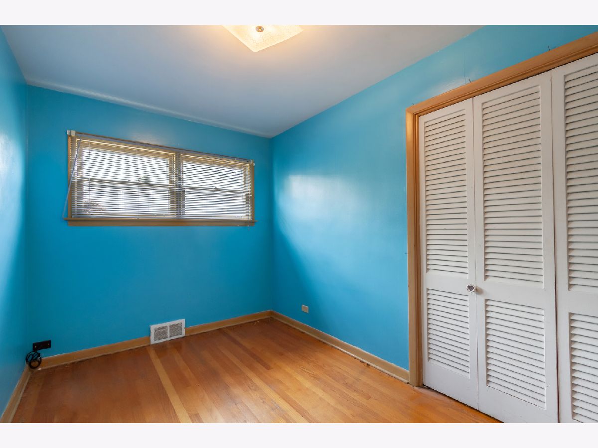
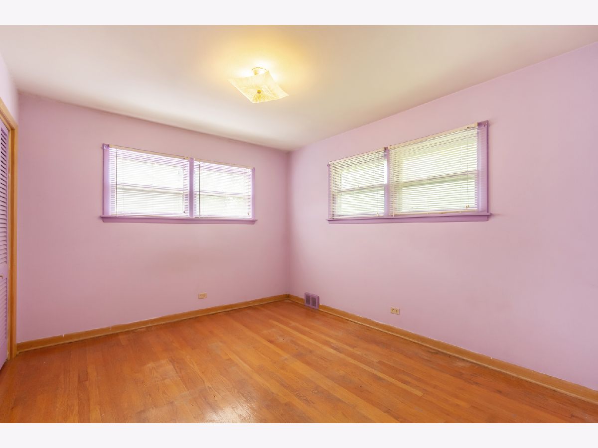
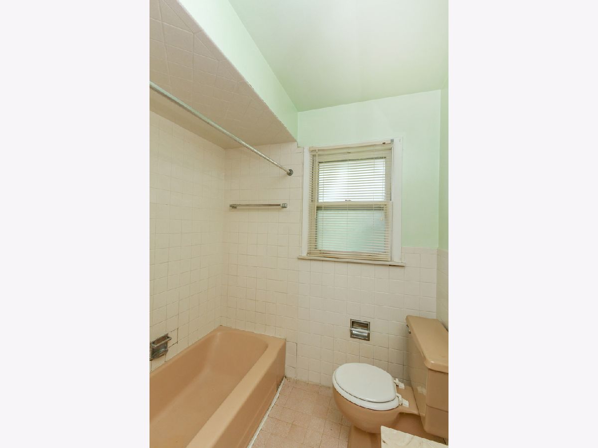

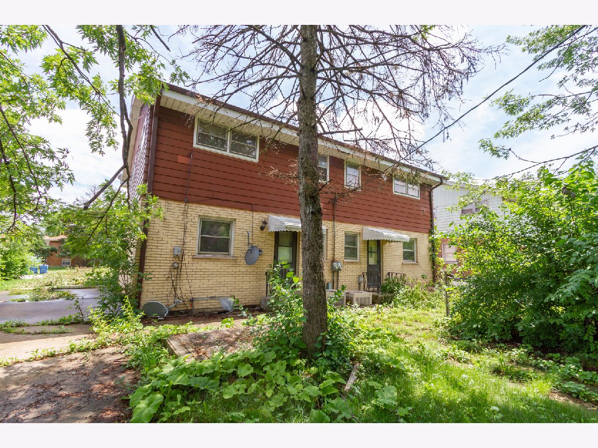
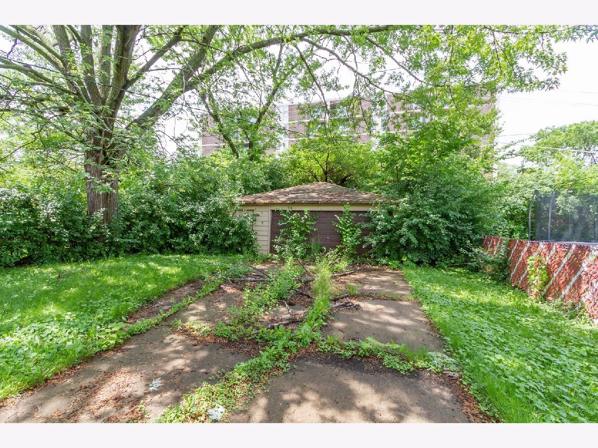
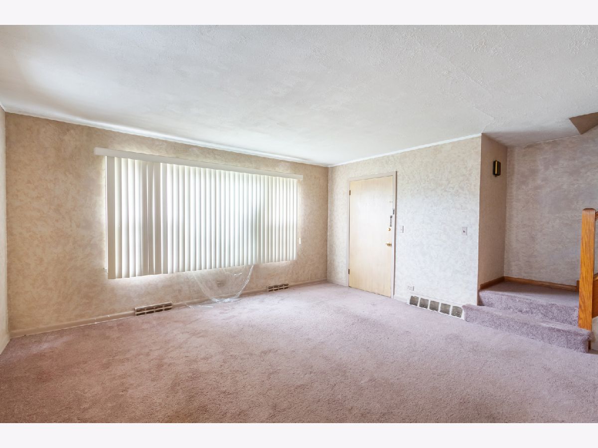

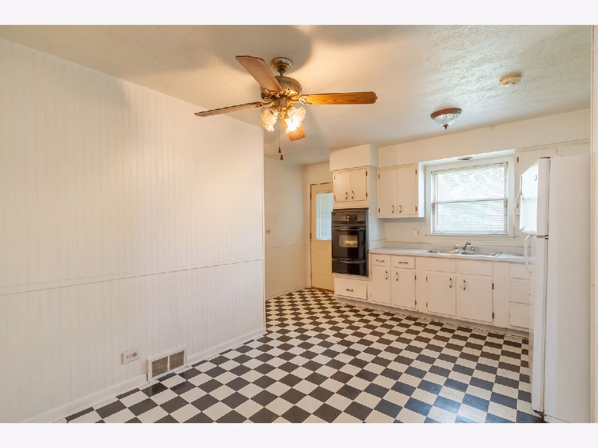
Room Specifics
Total Bedrooms: 6
Bedrooms Above Ground: 6
Bedrooms Below Ground: 0
Dimensions: —
Floor Type: —
Dimensions: —
Floor Type: —
Dimensions: —
Floor Type: —
Dimensions: —
Floor Type: —
Dimensions: —
Floor Type: —
Full Bathrooms: 4
Bathroom Amenities: —
Bathroom in Basement: —
Rooms: —
Basement Description: Unfinished
Other Specifics
| 2 | |
| Concrete Perimeter | |
| — | |
| Storms/Screens | |
| — | |
| 5921 | |
| — | |
| — | |
| — | |
| — | |
| Not in DB | |
| Sidewalks, Street Lights, Street Paved | |
| — | |
| — | |
| — |
Tax History
| Year | Property Taxes |
|---|---|
| 2021 | $6,778 |
Contact Agent
Nearby Similar Homes
Contact Agent
Listing Provided By
RE/MAX Suburban

