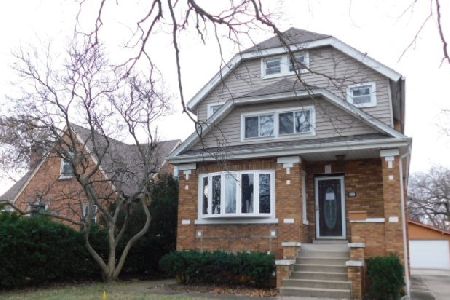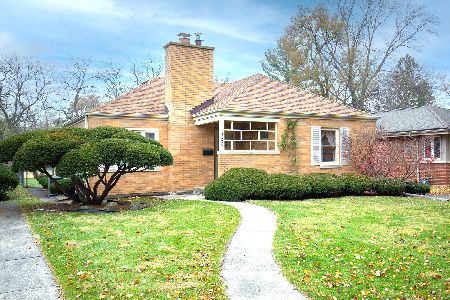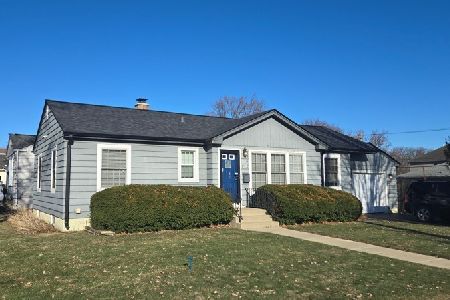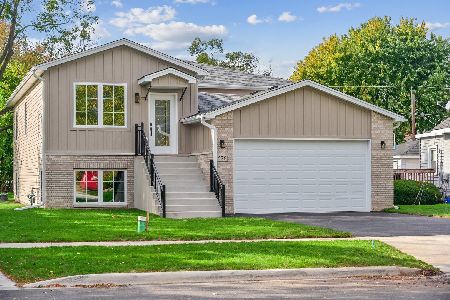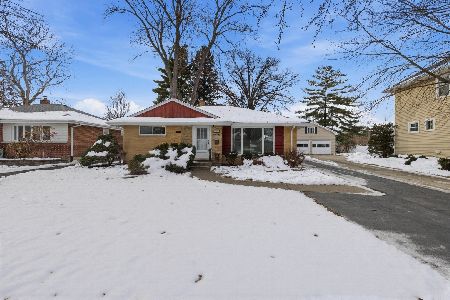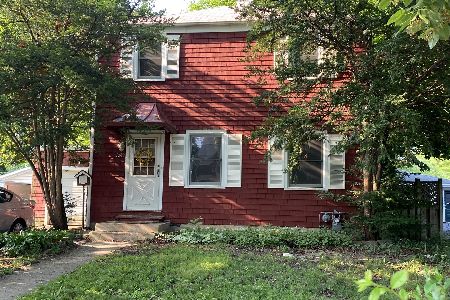1046 Division Street, Lombard, Illinois 60148
$415,000
|
Sold
|
|
| Status: | Closed |
| Sqft: | 2,774 |
| Cost/Sqft: | $162 |
| Beds: | 4 |
| Baths: | 3 |
| Year Built: | 1995 |
| Property Taxes: | $11,145 |
| Days On Market: | 2415 |
| Lot Size: | 0,56 |
Description
Original owner spared nothing on this custom built home. Walk in & say you are home. This house has it all, and you will need to come see it in person. Just a few highlights included on the 1st Floor: 9 Ft Ceilings, Vaulted Ceilings, Powder Rm, Wd-burning FP, a Dream Kitchen w/a Huge Center Island & Double Oven, Tons of architecturally pleasing windows & Oak HW Floors. Move to the 2nd Fl and you will find 4 spacious BR including a Mst Suite w/ Wd-Burning FP & Enormous Vaulted Ceiling - all BRs have tons of closet space. Move outside to the expansive yard (over 1/2 Acre) w/Deck and Paver Patio for summer entertaining or play hide & seek with the kids amongst the trees! Perennials will be blooming soon to further decorate it. Not enough room yet? A full DRY basement waiting for your touches. Oversized end-load garage features more storage by way of cabinets! Just too much to list - see it all for yourself - you won't be disappointed
Property Specifics
| Single Family | |
| — | |
| Contemporary | |
| 1995 | |
| Full | |
| — | |
| No | |
| 0.56 |
| Du Page | |
| — | |
| 0 / Not Applicable | |
| None | |
| Lake Michigan,Public | |
| Public Sewer, Sewer-Storm | |
| 10412649 | |
| 0609304039 |
Nearby Schools
| NAME: | DISTRICT: | DISTANCE: | |
|---|---|---|---|
|
Grade School
Ardmore Elementary School |
45 | — | |
|
Middle School
Jackson Middle School |
45 | Not in DB | |
|
High School
Willowbrook High School |
88 | Not in DB | |
Property History
| DATE: | EVENT: | PRICE: | SOURCE: |
|---|---|---|---|
| 13 Sep, 2019 | Sold | $415,000 | MRED MLS |
| 18 Aug, 2019 | Under contract | $449,000 | MRED MLS |
| 11 Jun, 2019 | Listed for sale | $449,000 | MRED MLS |
Room Specifics
Total Bedrooms: 4
Bedrooms Above Ground: 4
Bedrooms Below Ground: 0
Dimensions: —
Floor Type: Carpet
Dimensions: —
Floor Type: Carpet
Dimensions: —
Floor Type: Carpet
Full Bathrooms: 3
Bathroom Amenities: Separate Shower,Double Sink
Bathroom in Basement: 0
Rooms: Breakfast Room,Foyer
Basement Description: Unfinished
Other Specifics
| 2 | |
| Concrete Perimeter | |
| Asphalt | |
| Deck, Brick Paver Patio | |
| Landscaped,Mature Trees | |
| 71' X 340' X 71' X 340' | |
| Unfinished | |
| Full | |
| Vaulted/Cathedral Ceilings, Skylight(s), Bar-Dry, Hardwood Floors, First Floor Laundry, Walk-In Closet(s) | |
| Double Oven, Microwave, Dishwasher, Refrigerator, Disposal, Wine Refrigerator, Cooktop, Built-In Oven | |
| Not in DB | |
| Sidewalks, Street Lights, Street Paved, Other | |
| — | |
| — | |
| Wood Burning, Gas Starter |
Tax History
| Year | Property Taxes |
|---|---|
| 2019 | $11,145 |
Contact Agent
Nearby Similar Homes
Nearby Sold Comparables
Contact Agent
Listing Provided By
RE/MAX Suburban

