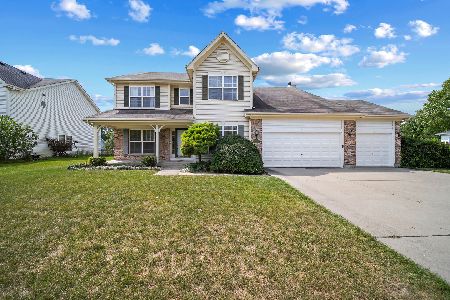1046 Dovercliff Way, Crystal Lake, Illinois 60014
$277,500
|
Sold
|
|
| Status: | Closed |
| Sqft: | 2,734 |
| Cost/Sqft: | $102 |
| Beds: | 4 |
| Baths: | 3 |
| Year Built: | — |
| Property Taxes: | $8,517 |
| Days On Market: | 3591 |
| Lot Size: | 0,00 |
Description
Great Opportunity! 4 Bedroom Two Story Linden model in Willows Edge of Four Colonies! Eat in, Well Lit Large Kitchen with 42" Cabinetry & Island, Stainless Steel Appliances, Hardwood Flooring. Entire Home Freshly Painted Throughout with Neutral Wall Colors. Spacious Family Room features a wood burning Fireplace. Partially finished Recreation Room in the English Garden Basement! You will really enjoy this summer in the large backyard. Four generous sized Bedrooms. Master Suite offers two walk in closets, & private bath with whirlpool tub, separate shower & double sink vanity. Additional 2nd floor full bath and 1st floor powder room. Brand new Hot Water Heater. An attached two car garage and mud room complete this move in ready home. Great parks and schools nearby. Available for a Quick Close!
Property Specifics
| Single Family | |
| — | |
| — | |
| — | |
| Full,English | |
| LINDEN | |
| No | |
| — |
| Mc Henry | |
| Willows Edge | |
| 50 / Annual | |
| Other | |
| Public | |
| Public Sewer | |
| 09200967 | |
| 1813206017 |
Nearby Schools
| NAME: | DISTRICT: | DISTANCE: | |
|---|---|---|---|
|
Grade School
Woods Creek Elementary School |
47 | — | |
|
Middle School
Lundahl Middle School |
47 | Not in DB | |
|
High School
Crystal Lake South High School |
155 | Not in DB | |
Property History
| DATE: | EVENT: | PRICE: | SOURCE: |
|---|---|---|---|
| 16 Jun, 2016 | Sold | $277,500 | MRED MLS |
| 23 Apr, 2016 | Under contract | $279,500 | MRED MLS |
| 18 Apr, 2016 | Listed for sale | $279,500 | MRED MLS |
Room Specifics
Total Bedrooms: 4
Bedrooms Above Ground: 4
Bedrooms Below Ground: 0
Dimensions: —
Floor Type: Carpet
Dimensions: —
Floor Type: Carpet
Dimensions: —
Floor Type: Carpet
Full Bathrooms: 3
Bathroom Amenities: Whirlpool,Separate Shower,Double Sink
Bathroom in Basement: 0
Rooms: Den,Eating Area
Basement Description: Partially Finished
Other Specifics
| 2 | |
| Concrete Perimeter | |
| Asphalt | |
| Deck, Storms/Screens | |
| Irregular Lot | |
| 91 X 144 X 49 X 153 | |
| Unfinished | |
| Full | |
| Hardwood Floors, First Floor Laundry | |
| Range, Microwave, Dishwasher, Refrigerator, Disposal | |
| Not in DB | |
| Sidewalks, Street Lights, Street Paved | |
| — | |
| — | |
| Wood Burning, Gas Starter |
Tax History
| Year | Property Taxes |
|---|---|
| 2016 | $8,517 |
Contact Agent
Nearby Similar Homes
Nearby Sold Comparables
Contact Agent
Listing Provided By
Keller Williams Success Realty








