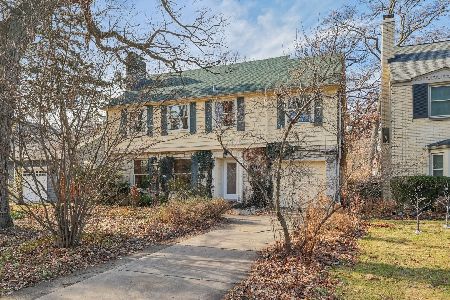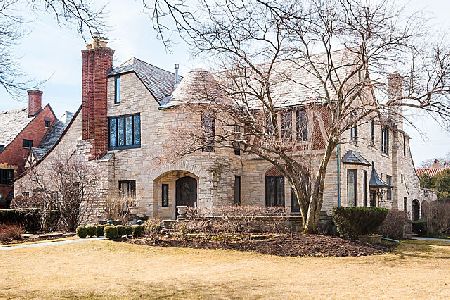1046 Franklin Avenue, River Forest, Illinois 60305
$1,730,000
|
Sold
|
|
| Status: | Closed |
| Sqft: | 6,500 |
| Cost/Sqft: | $258 |
| Beds: | 5 |
| Baths: | 6 |
| Year Built: | 1930 |
| Property Taxes: | $30,240 |
| Days On Market: | 1787 |
| Lot Size: | 0,42 |
Description
Fantastic oversized corner lot blends stately Tudor architecture while sitting among one the beautiful tree lined streets of River Forest. This stunning Buurma is perfect for todays buyer with well appointed rooms, amazing light, updated features throughout, flexible living space for multiple offices, e learning and guests! Beautiful formal entry with gorgeous wrap around wrought iron staircase, step down to beautiful living room with great ceiling heights, one of 4 fireplaces, custom trim and crown moldings and new windows throughout! Enjoy main floor family room and stunning library/office with custom stained glass, true formal dining with gorgeous leaded doors, eat in oversized high end kitchen with 42 in custom cabinets, SubZero, Viking and Fischer Paykel appliances, amazing storage and lovely breakfast room. All 5 bedrooms are located on 2nd level, primary suite with custom built ins, professionally organized closets, beautiful updated bath the w large steam shower, separate tub, double vanity. 2nd and 3rd bedrooms share jack and jill bath, 4th bedroom has large walk in custom closet and ensuite updated bath, 5th bedroom perfect for guests or office and ensuite updated bath! Full walk up attic with amazing space, fully finished lower level with huge recreational room, game room with full wet bar, sauna, 2nd kitchen, massive storage. Professionally landscaped back and front yards with 2 blue stone paved terraces, in ground pool, attached 3 car heated garage, generator, updated electrical and plumbing, side paved driveway- absolutely everything! Welcome Home. Steps to both elementary and middle school, train, parks!
Property Specifics
| Single Family | |
| — | |
| Tudor | |
| 1930 | |
| Full | |
| — | |
| No | |
| 0.42 |
| Cook | |
| — | |
| 0 / Not Applicable | |
| None | |
| Lake Michigan | |
| Public Sewer | |
| 11007048 | |
| 15013090070000 |
Nearby Schools
| NAME: | DISTRICT: | DISTANCE: | |
|---|---|---|---|
|
Grade School
Willard Elementary School |
90 | — | |
|
Middle School
Roosevelt School |
90 | Not in DB | |
|
High School
Oak Park & River Forest High Sch |
200 | Not in DB | |
Property History
| DATE: | EVENT: | PRICE: | SOURCE: |
|---|---|---|---|
| 23 Oct, 2020 | Sold | $1,600,000 | MRED MLS |
| 22 Sep, 2020 | Under contract | $1,650,000 | MRED MLS |
| 31 Aug, 2020 | Listed for sale | $1,650,000 | MRED MLS |
| 7 May, 2021 | Sold | $1,730,000 | MRED MLS |
| 15 Mar, 2021 | Under contract | $1,675,000 | MRED MLS |
| 1 Mar, 2021 | Listed for sale | $1,675,000 | MRED MLS |
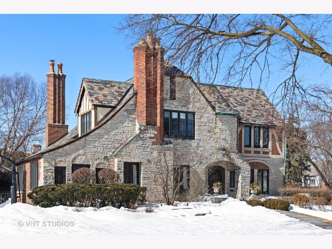
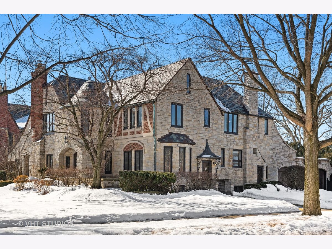
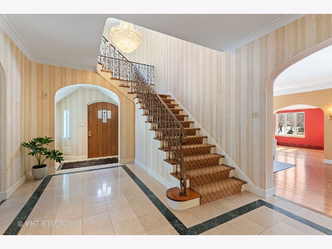
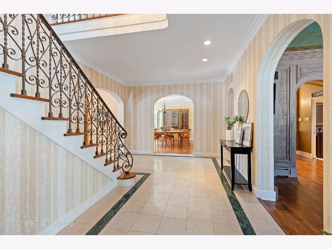
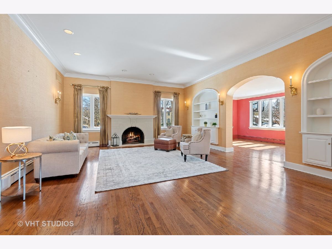
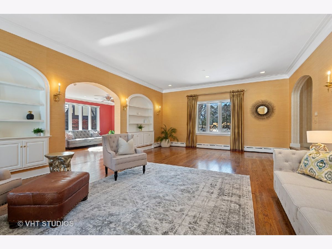
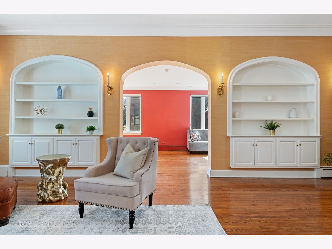
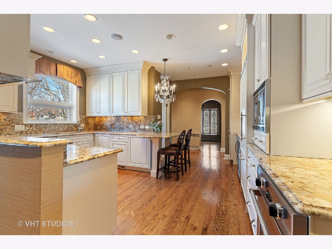
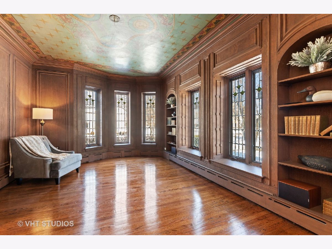
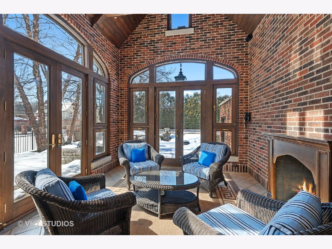
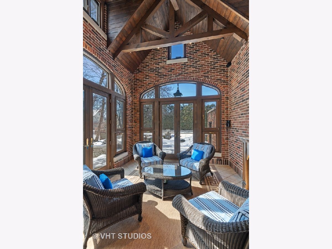
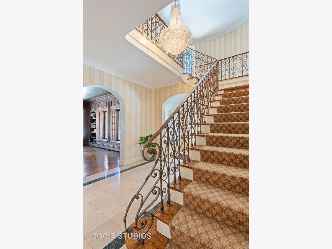
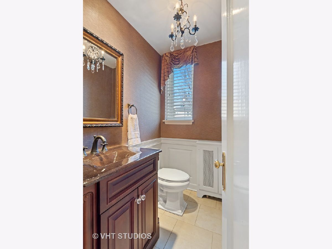
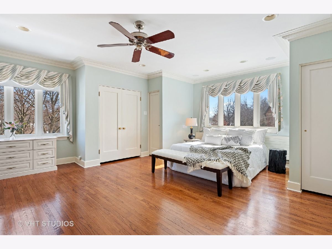
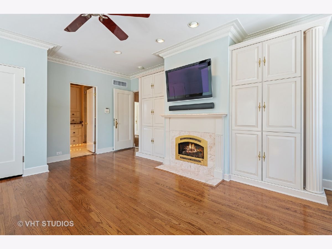
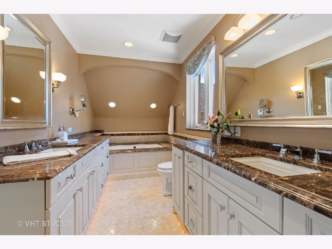
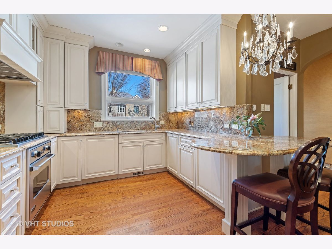
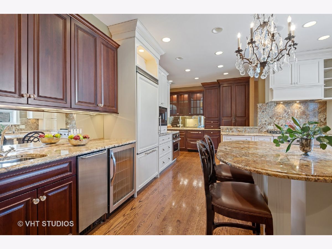
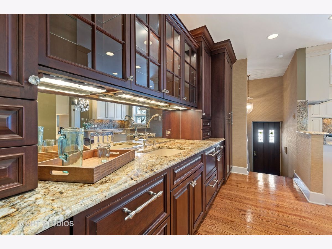
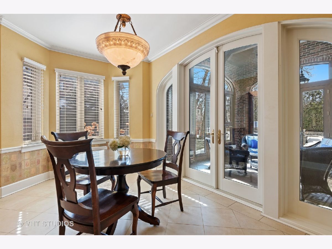
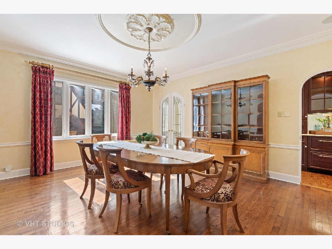
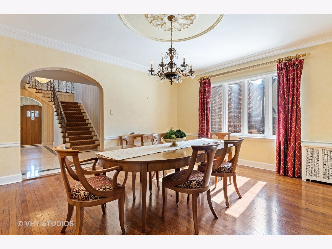
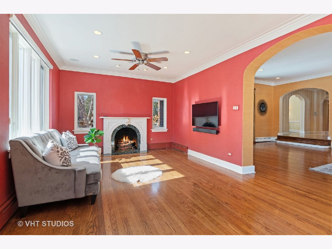
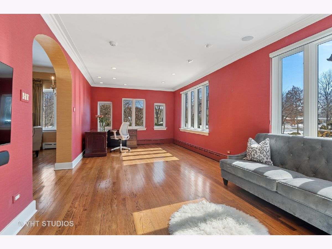
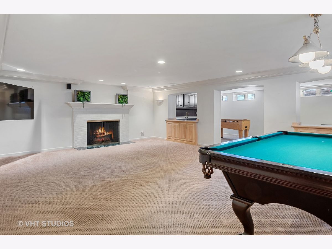
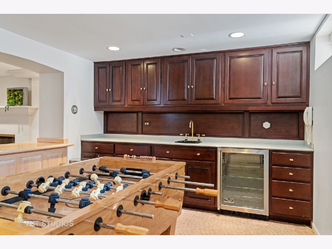
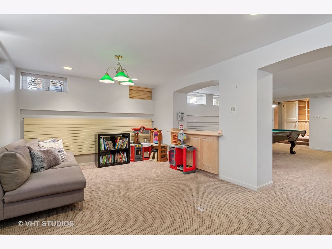
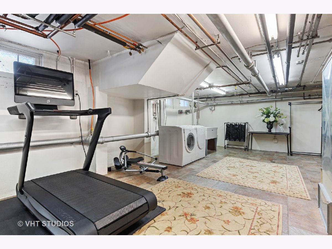
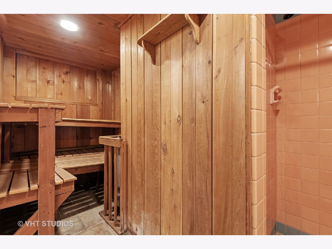
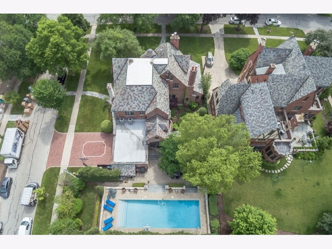
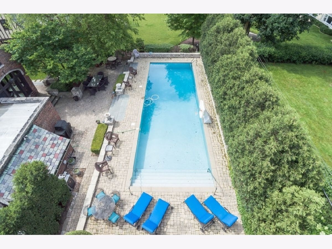
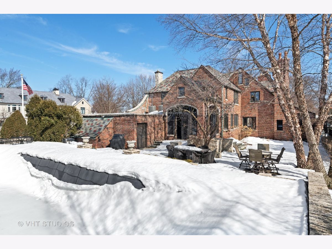
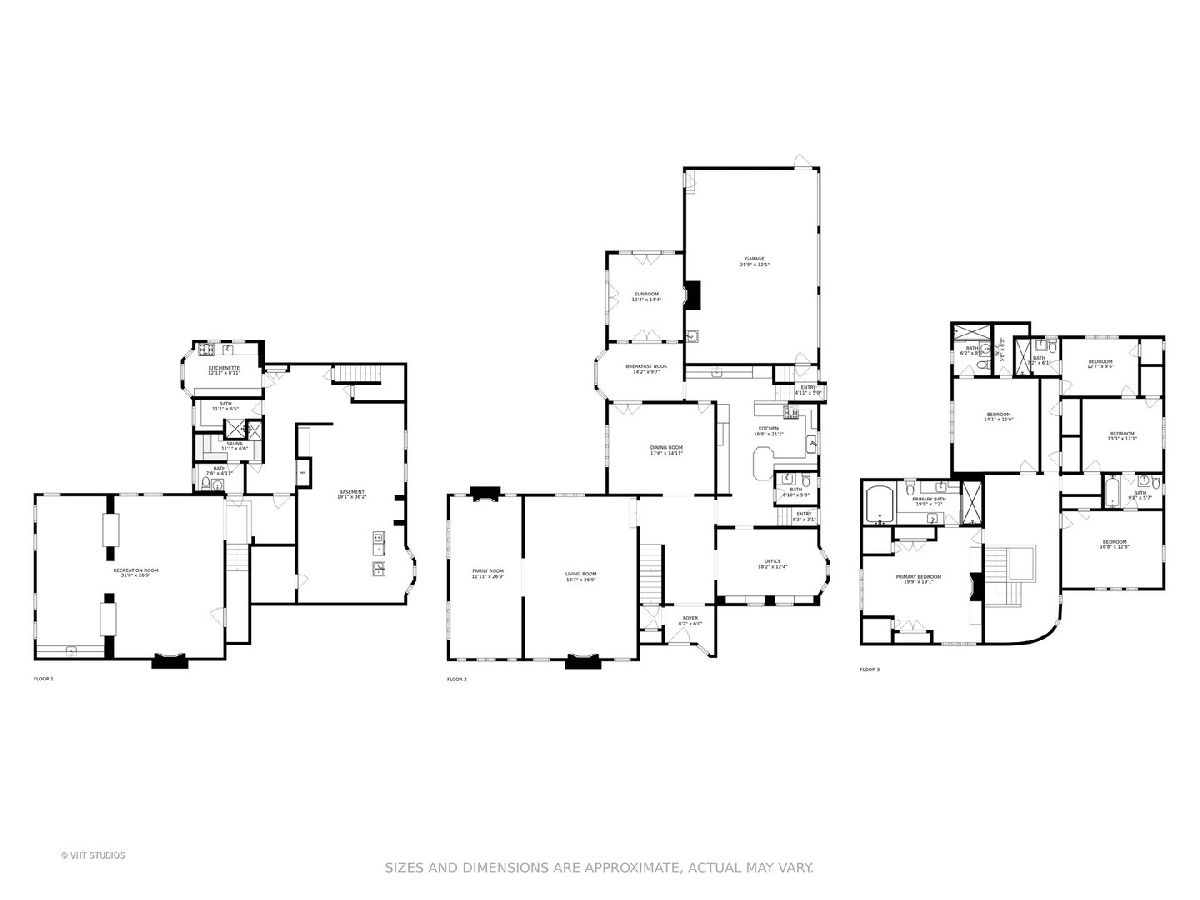
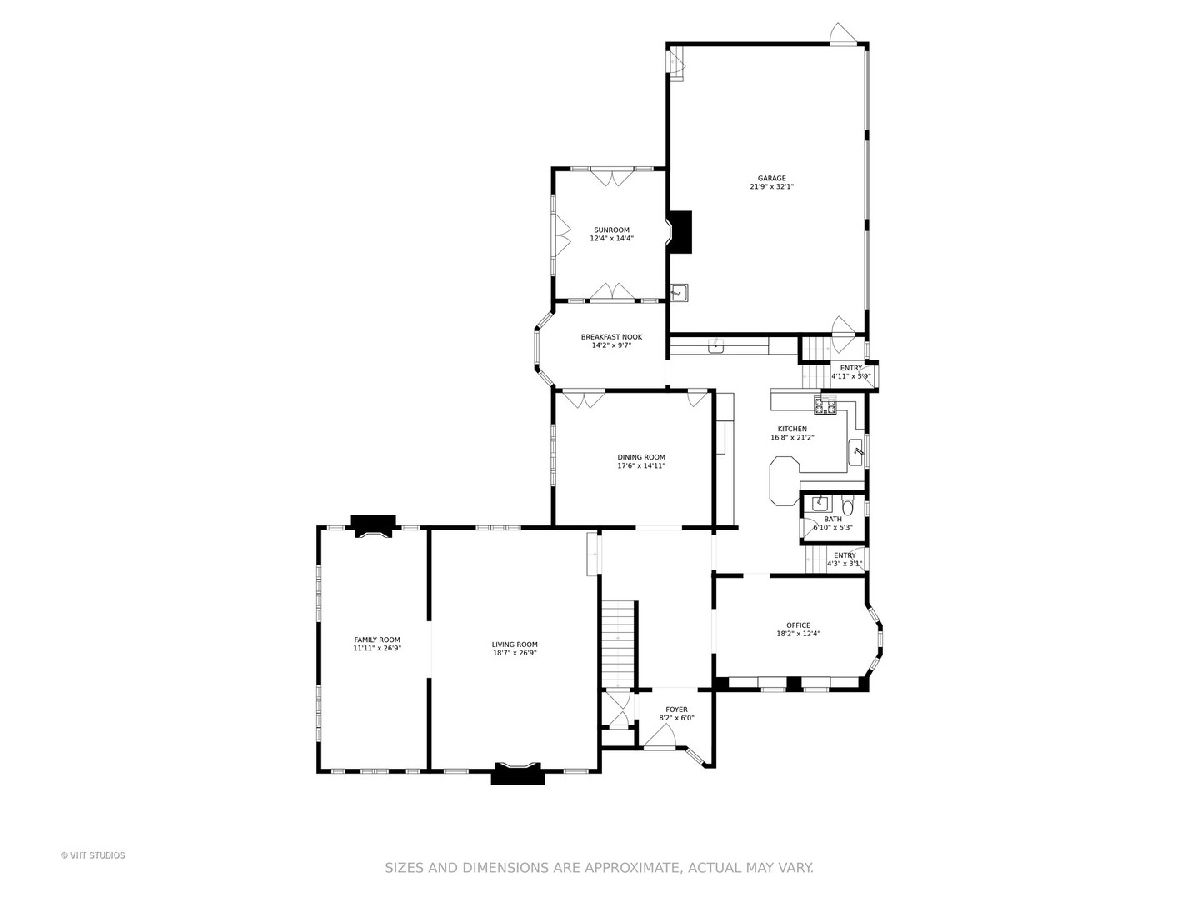
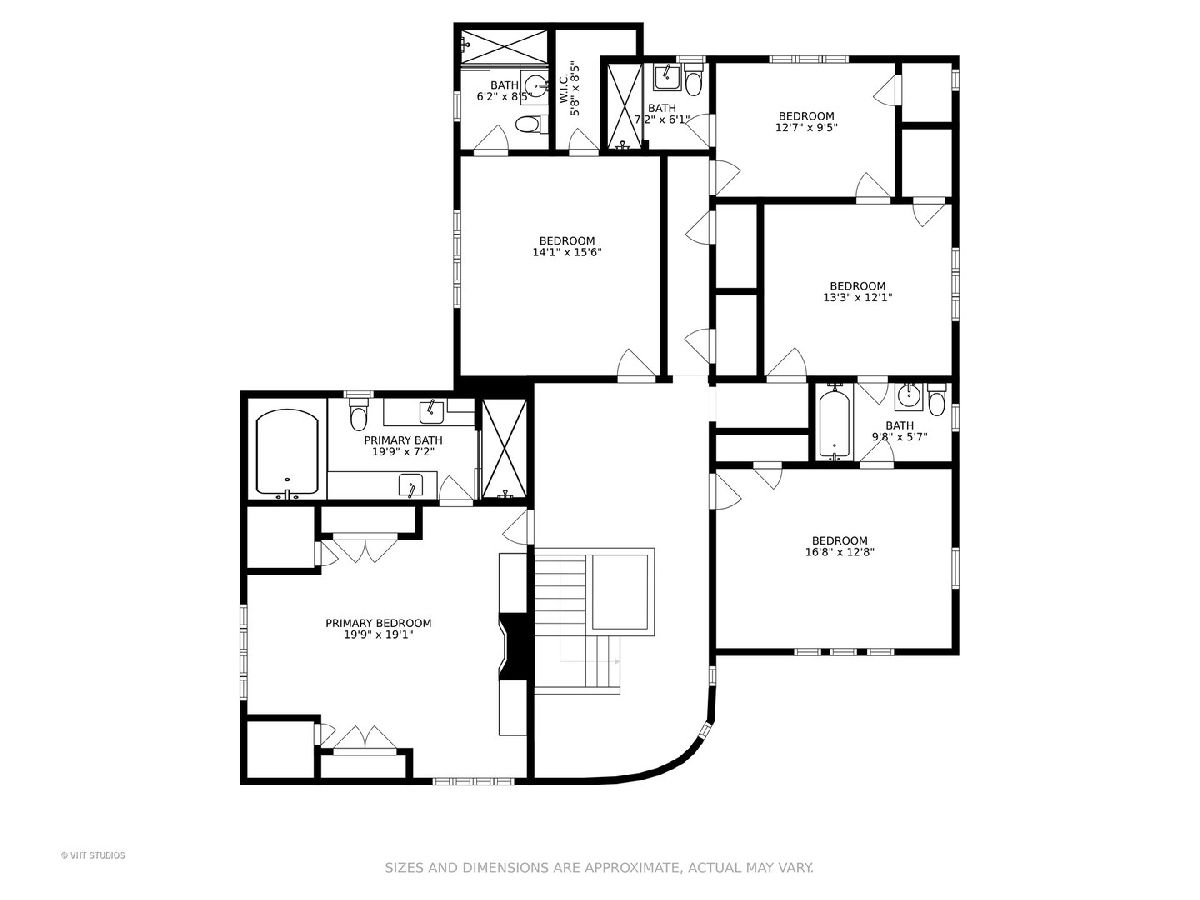
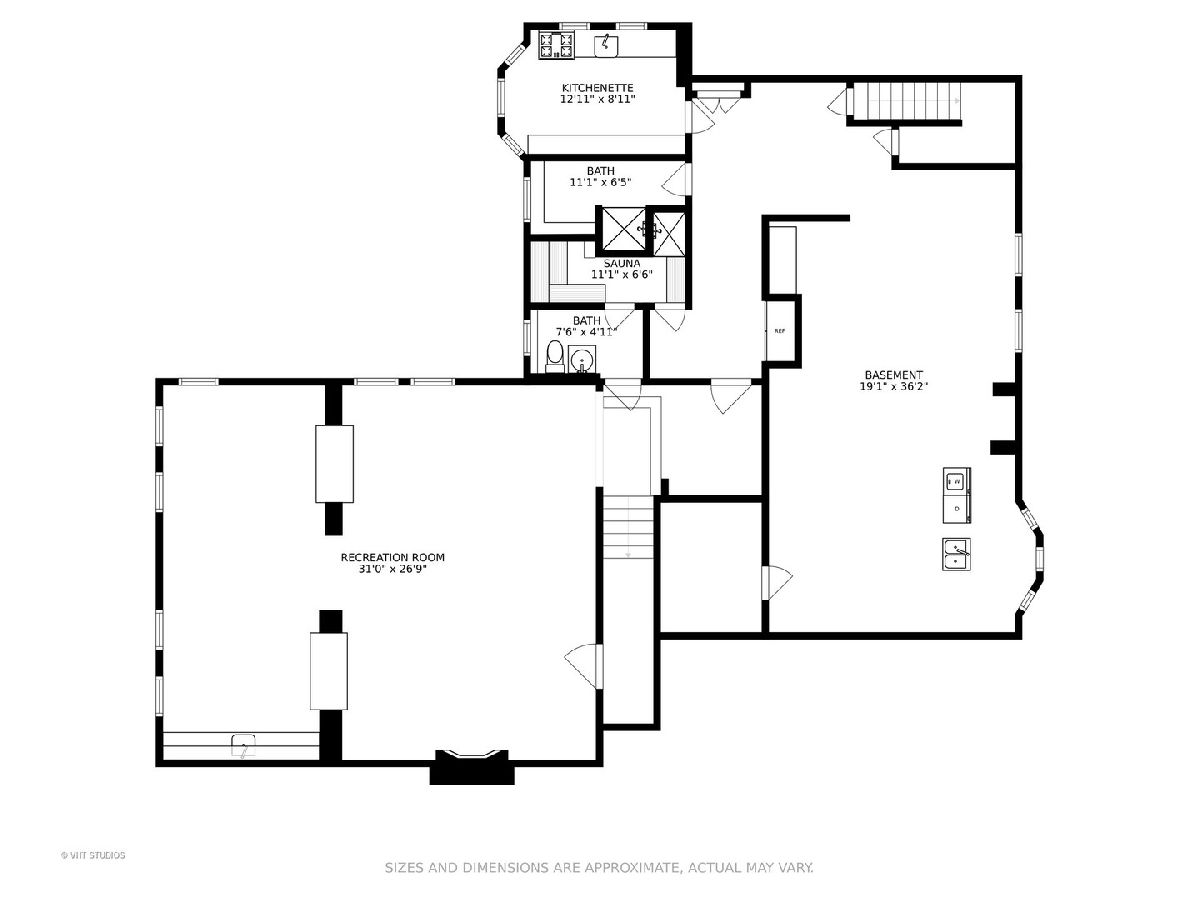
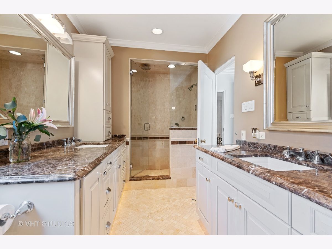
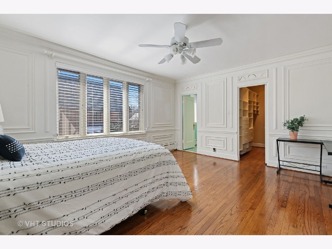
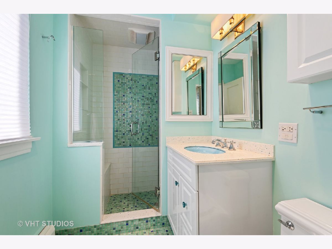
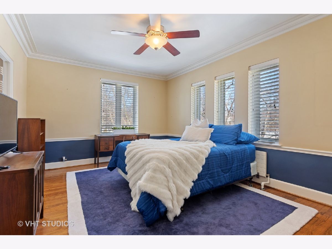
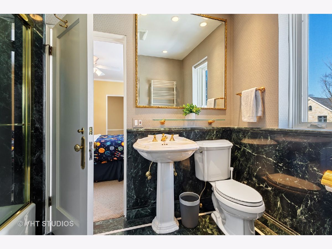
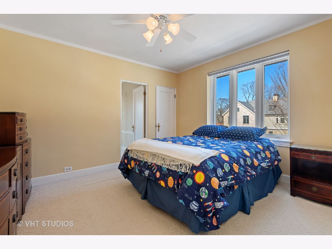
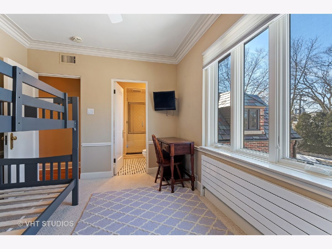
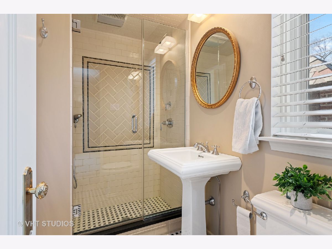
Room Specifics
Total Bedrooms: 5
Bedrooms Above Ground: 5
Bedrooms Below Ground: 0
Dimensions: —
Floor Type: Hardwood
Dimensions: —
Floor Type: Carpet
Dimensions: —
Floor Type: Carpet
Dimensions: —
Floor Type: —
Full Bathrooms: 6
Bathroom Amenities: Whirlpool,Separate Shower,Double Sink,Full Body Spray Shower,Soaking Tub
Bathroom in Basement: 1
Rooms: Kitchen,Bedroom 5,Breakfast Room,Enclosed Porch,Foyer,Game Room,Library,Pantry,Recreation Room,Storage
Basement Description: Finished
Other Specifics
| 3 | |
| — | |
| Brick,Side Drive | |
| Patio, Screened Patio, Brick Paver Patio, In Ground Pool, Storms/Screens | |
| Corner Lot,Fenced Yard | |
| 100 X 184 | |
| Full,Interior Stair,Unfinished | |
| Full | |
| Sauna/Steam Room, Bar-Wet, Hardwood Floors, Built-in Features, Walk-In Closet(s) | |
| Double Oven, Microwave, Dishwasher, High End Refrigerator, Bar Fridge, Washer, Dryer, Disposal, Wine Refrigerator, Range Hood | |
| Not in DB | |
| — | |
| — | |
| — | |
| — |
Tax History
| Year | Property Taxes |
|---|---|
| 2020 | $30,240 |
Contact Agent
Nearby Similar Homes
Nearby Sold Comparables
Contact Agent
Listing Provided By
@properties



