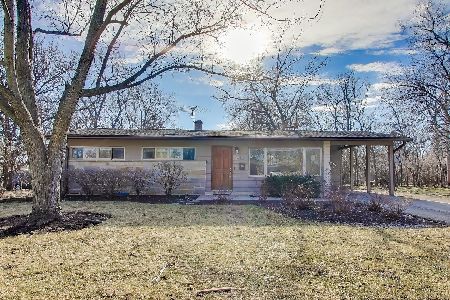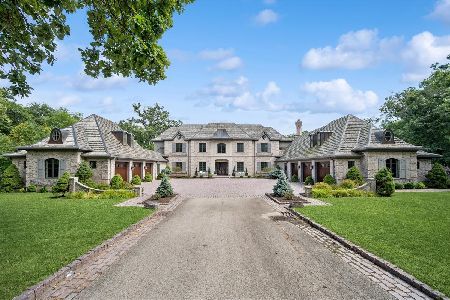1046 Longaker Road, Northbrook, Illinois 60062
$312,000
|
Sold
|
|
| Status: | Closed |
| Sqft: | 1,501 |
| Cost/Sqft: | $213 |
| Beds: | 3 |
| Baths: | 2 |
| Year Built: | 1955 |
| Property Taxes: | $4,919 |
| Days On Market: | 2346 |
| Lot Size: | 0,16 |
Description
Charming bi-level in Northbrook East & District 28. Lovingly maintained & nicely updated with open floor plan layout. Remodeled kitchen was opened up to create a pass-through with double sided cabinets & quartz-topped breakfast bar. Stainless steel appliances, Thomasville maple cabinets with soft-close (cherry finish) and ceramic tile back-splash. Plenty of storage throughout. Newer mechanical systems & appliances, including brand new front roof (tear off), new gutters, new 6 panel doors on all bedrooms & bathrooms, and much more! Corner lot location feels more like a cul-de-sac featuring fully fenced private yard with tranquil water feature, patio, and hot tub pad w/outlet hookup & grilling area. Separate vegetable/herb garden & 2 sheds. Close to shopping & restaurants, easy access to expressway, 10 minutes to train. Abundant storage in closets & crawl space, including extra-deep storage in upstairs bath. Full bath in basement with entertainment space, laundry room w/sink & chute.
Property Specifics
| Single Family | |
| — | |
| Bi-Level | |
| 1955 | |
| Partial | |
| — | |
| No | |
| 0.16 |
| Cook | |
| — | |
| — / Not Applicable | |
| None | |
| Lake Michigan,Public | |
| Public Sewer | |
| 10492916 | |
| 04112170770000 |
Nearby Schools
| NAME: | DISTRICT: | DISTANCE: | |
|---|---|---|---|
|
Grade School
Meadowbrook Elementary School |
28 | — | |
|
Middle School
Northbrook Junior High School |
28 | Not in DB | |
|
High School
Glenbrook North High School |
225 | Not in DB | |
Property History
| DATE: | EVENT: | PRICE: | SOURCE: |
|---|---|---|---|
| 20 Nov, 2019 | Sold | $312,000 | MRED MLS |
| 23 Sep, 2019 | Under contract | $319,999 | MRED MLS |
| 21 Aug, 2019 | Listed for sale | $319,999 | MRED MLS |
Room Specifics
Total Bedrooms: 3
Bedrooms Above Ground: 3
Bedrooms Below Ground: 0
Dimensions: —
Floor Type: Hardwood
Dimensions: —
Floor Type: Hardwood
Full Bathrooms: 2
Bathroom Amenities: —
Bathroom in Basement: 1
Rooms: No additional rooms
Basement Description: Finished
Other Specifics
| 1 | |
| — | |
| Asphalt | |
| — | |
| Fenced Yard,Pond(s) | |
| 0.1606 | |
| — | |
| None | |
| — | |
| Range, Microwave, Dishwasher, Refrigerator, Washer, Dryer, Stainless Steel Appliance(s) | |
| Not in DB | |
| — | |
| — | |
| — | |
| — |
Tax History
| Year | Property Taxes |
|---|---|
| 2019 | $4,919 |
Contact Agent
Nearby Similar Homes
Nearby Sold Comparables
Contact Agent
Listing Provided By
eXp Realty






