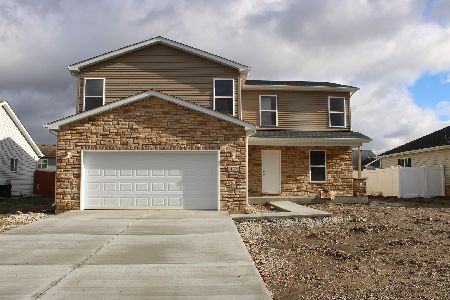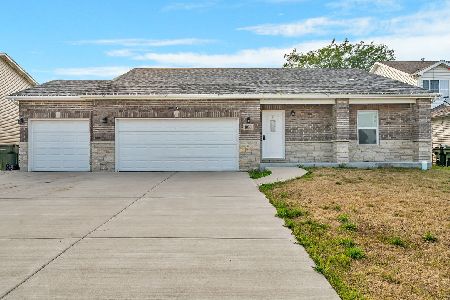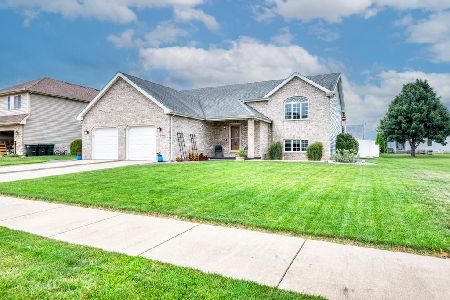1046 Madison Avenue, Braidwood, Illinois 60408
$257,500
|
Sold
|
|
| Status: | Closed |
| Sqft: | 3,000 |
| Cost/Sqft: | $88 |
| Beds: | 4 |
| Baths: | 3 |
| Year Built: | 2006 |
| Property Taxes: | $5,158 |
| Days On Market: | 3894 |
| Lot Size: | 0,00 |
Description
Custom 3000 square foot 4 bed/3bath, 19x26 LL recreation room, master suite with wic & luxury bath, 6 panel oak doors,( office could be 5th bed) heated garage, in ground heated pool, elevated covered rear trex deck, stamped concrete , PVC fencing, appliances stay, one owner custom built mint condition home. move in ready! easy to show
Property Specifics
| Single Family | |
| — | |
| — | |
| 2006 | |
| None | |
| — | |
| No | |
| 0 |
| Will | |
| Hickory Trails | |
| 0 / Not Applicable | |
| None | |
| Public | |
| Public Sewer | |
| 08946366 | |
| 0224071040280000 |
Nearby Schools
| NAME: | DISTRICT: | DISTANCE: | |
|---|---|---|---|
|
Grade School
Reed-custer Primary School |
255U | — | |
|
Middle School
Reed-custer Middle School |
255U | Not in DB | |
|
High School
Reed-custer High School |
255U | Not in DB | |
Property History
| DATE: | EVENT: | PRICE: | SOURCE: |
|---|---|---|---|
| 31 Jul, 2015 | Sold | $257,500 | MRED MLS |
| 14 Jun, 2015 | Under contract | $264,500 | MRED MLS |
| 8 Jun, 2015 | Listed for sale | $264,500 | MRED MLS |
| 16 Jun, 2025 | Sold | $399,000 | MRED MLS |
| 23 May, 2025 | Under contract | $399,500 | MRED MLS |
| 3 Jan, 2025 | Listed for sale | $399,500 | MRED MLS |
Room Specifics
Total Bedrooms: 4
Bedrooms Above Ground: 4
Bedrooms Below Ground: 0
Dimensions: —
Floor Type: Carpet
Dimensions: —
Floor Type: Carpet
Dimensions: —
Floor Type: Carpet
Full Bathrooms: 3
Bathroom Amenities: Whirlpool,Separate Shower,Double Sink
Bathroom in Basement: 0
Rooms: Office
Basement Description: None
Other Specifics
| 2 | |
| Concrete Perimeter | |
| Concrete | |
| Deck, Patio, Stamped Concrete Patio, In Ground Pool | |
| Fenced Yard,Landscaped | |
| 73X144 | |
| Unfinished | |
| Full | |
| Vaulted/Cathedral Ceilings, Hardwood Floors, Heated Floors, In-Law Arrangement | |
| Microwave, Dishwasher | |
| Not in DB | |
| Sidewalks, Street Lights, Street Paved | |
| — | |
| — | |
| — |
Tax History
| Year | Property Taxes |
|---|---|
| 2015 | $5,158 |
| 2025 | $7,993 |
Contact Agent
Nearby Similar Homes
Nearby Sold Comparables
Contact Agent
Listing Provided By
Pro Real Estate






