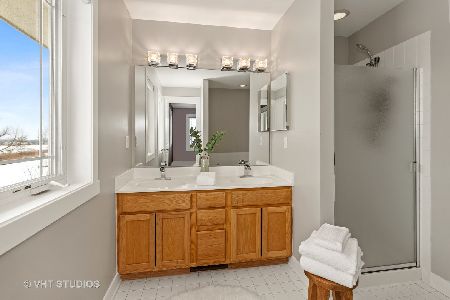1046 Prairie Trail, Grayslake, Illinois 60030
$553,000
|
Sold
|
|
| Status: | Closed |
| Sqft: | 1,953 |
| Cost/Sqft: | $269 |
| Beds: | 3 |
| Baths: | 4 |
| Year Built: | 2001 |
| Property Taxes: | $15,001 |
| Days On Market: | 235 |
| Lot Size: | 0,40 |
Description
Welcome to 1046 Prairie Trail - a charming and thoughtfully updated home nestled in the peaceful and scenic Prairie Crossing community of Grayslake. Offering 1,785 square feet above grade plus an additional 850 square feet in the finished basement, this residence features three spacious above grade bedrooms, + a basement bedroom, three full bathrooms, including one in the basement, and one half bath-providing plenty of room and comfort for everyone. The familu room invites you to relax by the cozy fireplace, while the eat-in kitchen boasts stainless steel appliances (2017) and granite countertops-perfect for everyday living and entertaining. Step outside to enjoy the beautifully landscaped 17,424 square foot lot, complete with a screened-in porch, paver patio (2025), deck with replaced boards and steps (2023), and a custom firepit (2020)-ideal for hosting or simply enjoying a quiet evening surrounded by nature. Enjoy morning coffee on the front porch swing and take in one of the best views in Prairie Crossing, with breathtaking prairie vistas from both the front and back of the home-sunrises and sunsets included. Inside, thoughtful updates such as ceiling fan installations upstairs (2020), a newer roof (2019), and a freshly painted exterior (2023) ensure peace of mind and modern comfort. As part of this unique conservation community, you'll have access to 10 miles of horse trails, a community barn, a private lake with beach access, tennis courts, and more. The trails, beach, and nearby playgrounds make this a perfect place for anyone to enjoy! Come experience the perfect blend of nature and neighborhood living at 1046 Prairie Trail.
Property Specifics
| Single Family | |
| — | |
| — | |
| 2001 | |
| — | |
| GARLAND | |
| No | |
| 0.4 |
| Lake | |
| Prairie Crossing | |
| 360 / Quarterly | |
| — | |
| — | |
| — | |
| 12341877 | |
| 06363010080000 |
Nearby Schools
| NAME: | DISTRICT: | DISTANCE: | |
|---|---|---|---|
|
Grade School
Woodland Elementary School |
50 | — | |
|
Middle School
Woodland Middle School |
50 | Not in DB | |
|
High School
Grayslake Central High School |
127 | Not in DB | |
Property History
| DATE: | EVENT: | PRICE: | SOURCE: |
|---|---|---|---|
| 27 Sep, 2017 | Sold | $190,000 | MRED MLS |
| 19 Nov, 2016 | Under contract | $199,900 | MRED MLS |
| — | Last price change | $230,000 | MRED MLS |
| 14 Jul, 2016 | Listed for sale | $265,000 | MRED MLS |
| 20 Apr, 2018 | Sold | $328,000 | MRED MLS |
| 13 Mar, 2018 | Under contract | $337,900 | MRED MLS |
| — | Last price change | $338,900 | MRED MLS |
| 6 Feb, 2018 | Listed for sale | $339,900 | MRED MLS |
| 13 Jun, 2025 | Sold | $553,000 | MRED MLS |
| 27 Apr, 2025 | Under contract | $525,000 | MRED MLS |
| 24 Apr, 2025 | Listed for sale | $525,000 | MRED MLS |
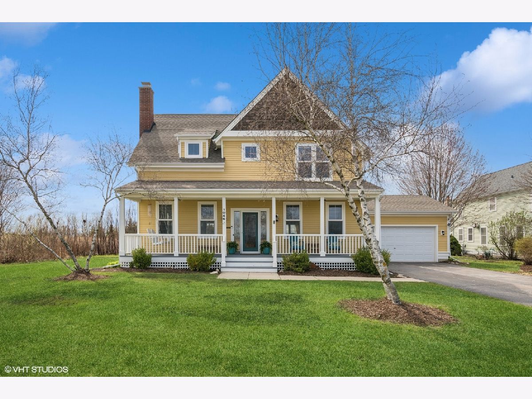
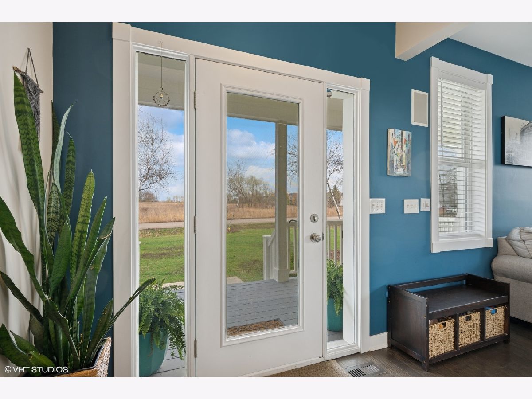
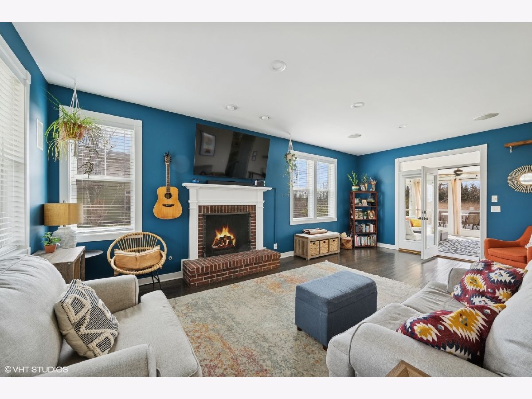
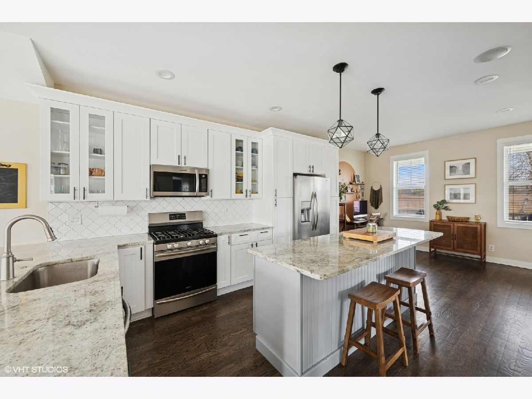
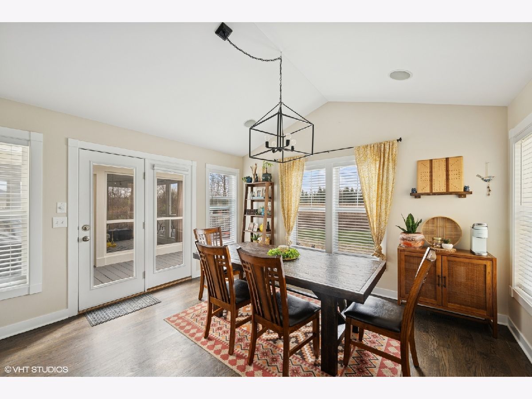
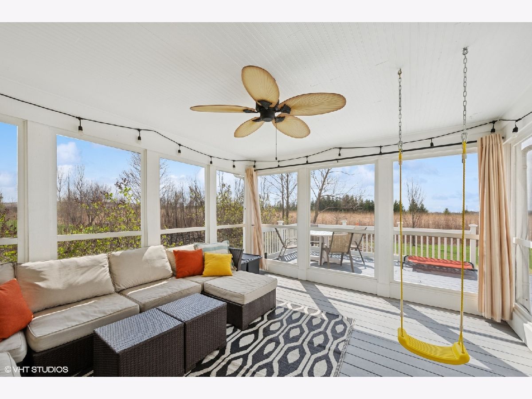
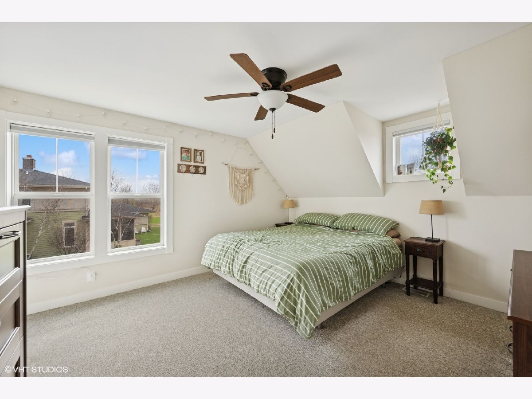
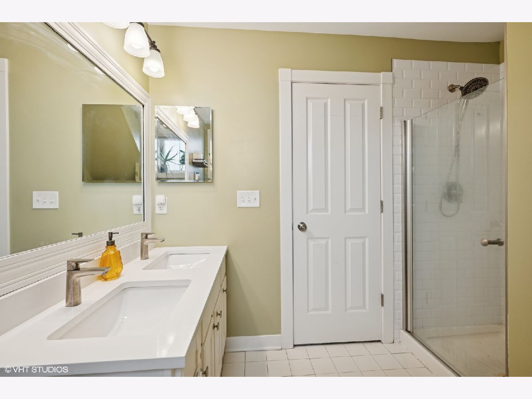
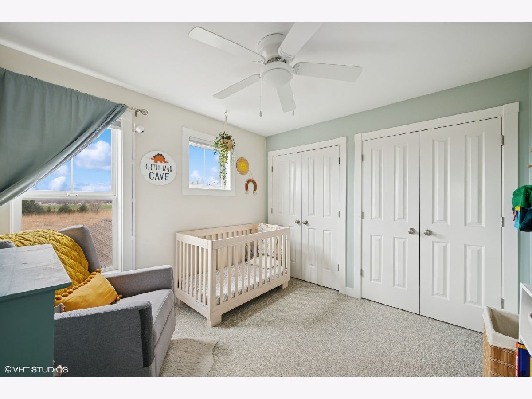
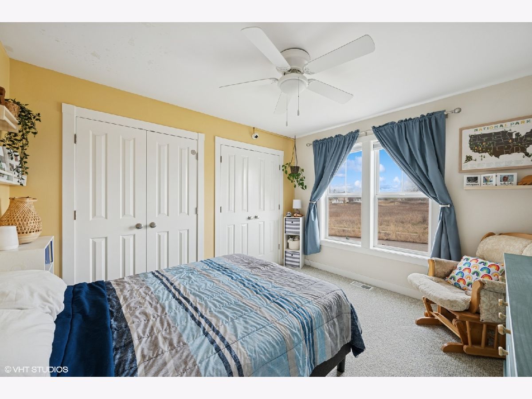
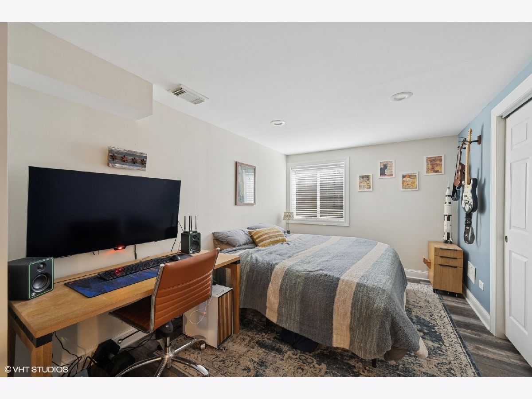
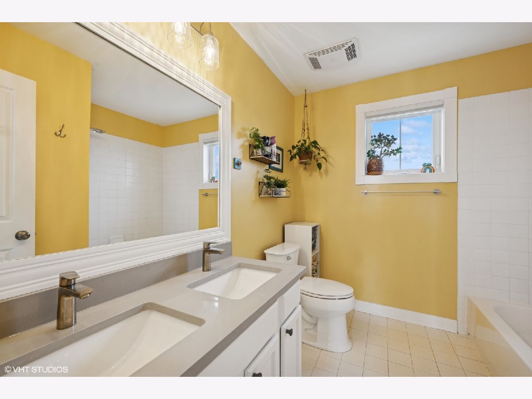
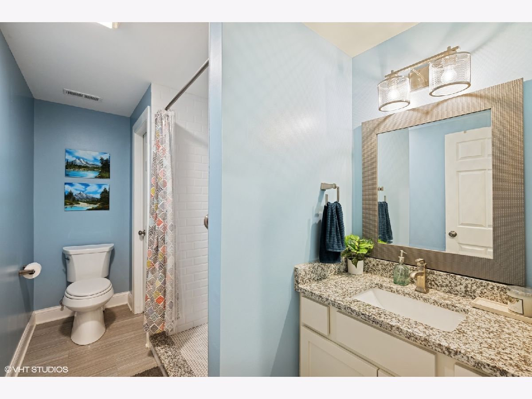
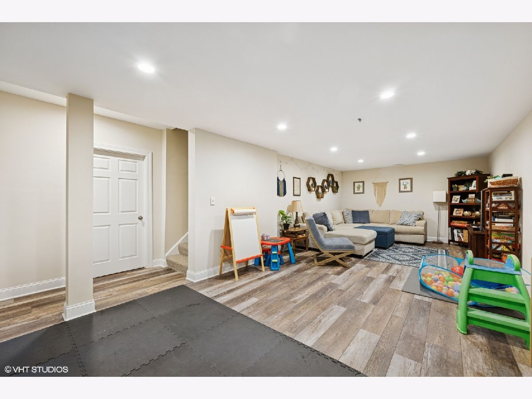
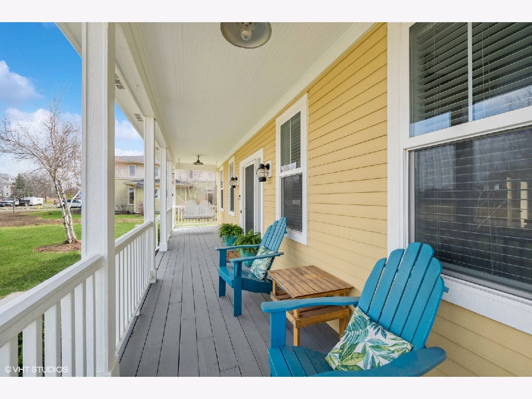
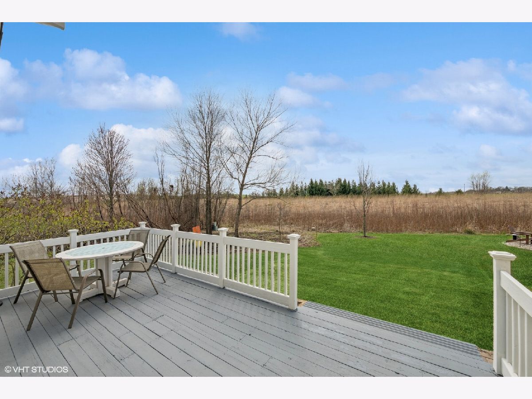
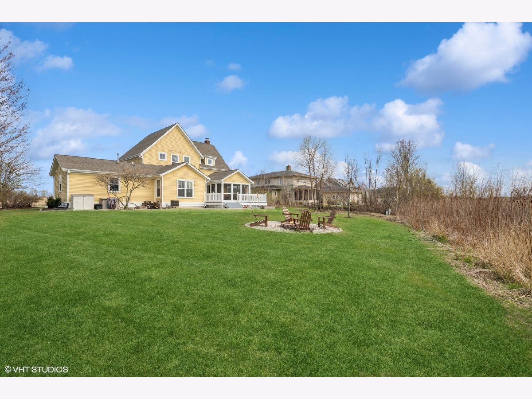
Room Specifics
Total Bedrooms: 4
Bedrooms Above Ground: 3
Bedrooms Below Ground: 1
Dimensions: —
Floor Type: —
Dimensions: —
Floor Type: —
Dimensions: —
Floor Type: —
Full Bathrooms: 4
Bathroom Amenities: Double Sink
Bathroom in Basement: 1
Rooms: —
Basement Description: —
Other Specifics
| 2 | |
| — | |
| — | |
| — | |
| — | |
| 115 X 153 X 118 X 160 | |
| — | |
| — | |
| — | |
| — | |
| Not in DB | |
| — | |
| — | |
| — | |
| — |
Tax History
| Year | Property Taxes |
|---|---|
| 2017 | $12,644 |
| 2025 | $15,001 |
Contact Agent
Nearby Similar Homes
Nearby Sold Comparables
Contact Agent
Listing Provided By
Compass



