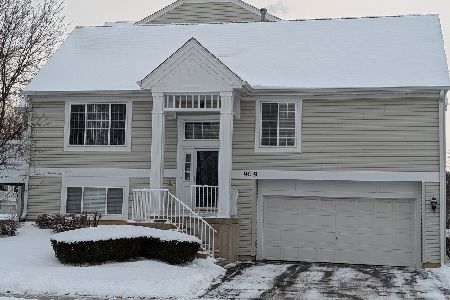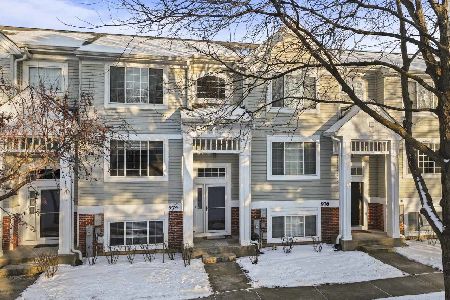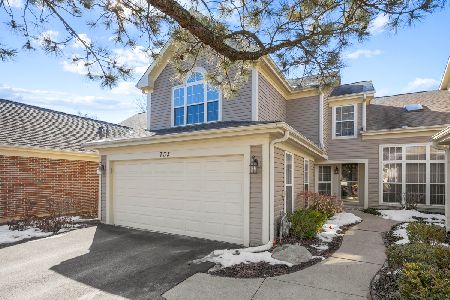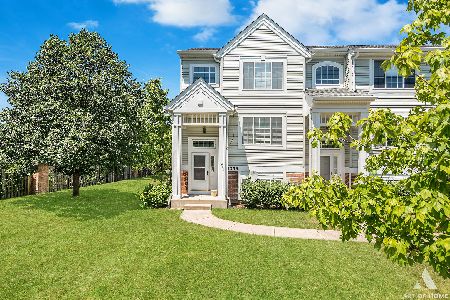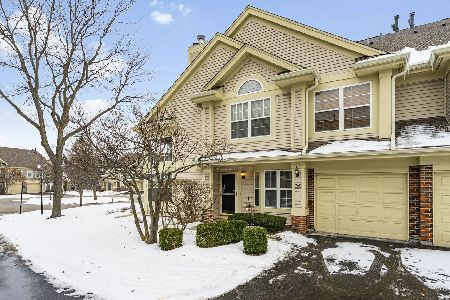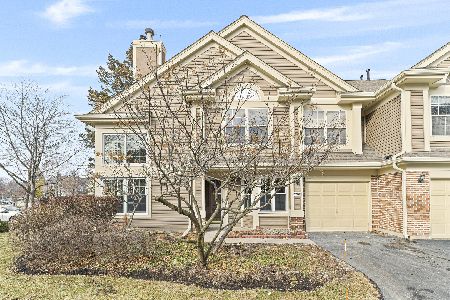1046 Talbots Lane, Elk Grove Village, Illinois 60007
$218,000
|
Sold
|
|
| Status: | Closed |
| Sqft: | 1,400 |
| Cost/Sqft: | $161 |
| Beds: | 2 |
| Baths: | 2 |
| Year Built: | 2002 |
| Property Taxes: | $2,178 |
| Days On Market: | 1960 |
| Lot Size: | 0,00 |
Description
Welcome to Talbots Mill. Desirable Queensbury Model offers a Wide and Open Floorplan including Dramatic Vaulted Ceilings. Two Generous Bedrooms plus, a Large Loft which is perfect for Home Office or Possible 3rd Bedroom. Private Patio off dining room has Warm Southern Exposure. Gas Fireplace in the living room with a Wall of Windows. The Southern Exposure provides Dramatic Sunlight throughout this Home. Master bedroom has walk in closet and Vaulted Ceiling. Newer HVAC/Furnace just 6 yrs old. Newer Stainless Steel Appliances. Refrigerator is just 3 years old. Cable TV and Internet is included in the HOA fee. Attached garage W/extra long driveway, allows for Extra Parking. New roofs & siding being installed asap. Extra storage under the stairs. Convenient location to Expressways, Shopping, Elk Grove Pavilion, Elk Grove Library, Town Center. Schedule Today.
Property Specifics
| Condos/Townhomes | |
| 2 | |
| — | |
| 2002 | |
| None | |
| QUEENSBURY | |
| No | |
| — |
| Cook | |
| Talbots Mill | |
| 306 / Monthly | |
| Insurance,TV/Cable,Exterior Maintenance,Lawn Care,Snow Removal,Internet | |
| Lake Michigan,Public | |
| Public Sewer | |
| 10911433 | |
| 08314040071089 |
Nearby Schools
| NAME: | DISTRICT: | DISTANCE: | |
|---|---|---|---|
|
Grade School
Adm Richard E Byrd Elementary Sc |
59 | — | |
|
Middle School
Grove Junior High School |
59 | Not in DB | |
|
High School
Elk Grove High School |
214 | Not in DB | |
Property History
| DATE: | EVENT: | PRICE: | SOURCE: |
|---|---|---|---|
| 16 Jan, 2021 | Sold | $218,000 | MRED MLS |
| 5 Dec, 2020 | Under contract | $225,000 | MRED MLS |
| — | Last price change | $229,000 | MRED MLS |
| 19 Oct, 2020 | Listed for sale | $229,000 | MRED MLS |
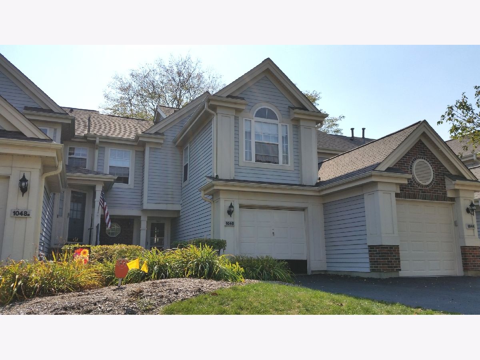
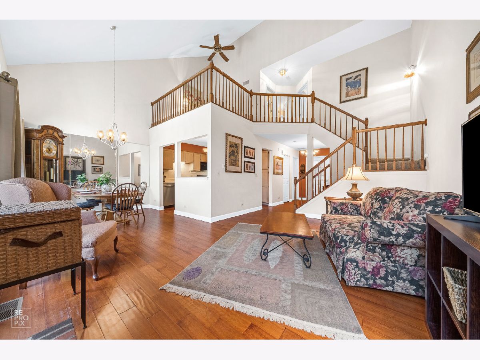
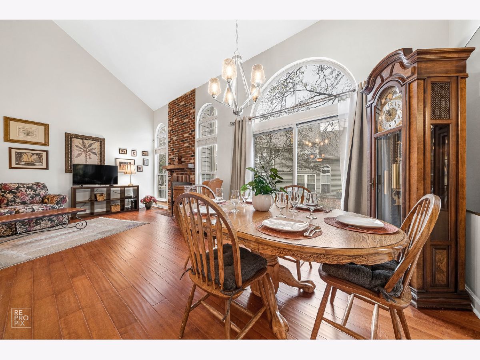
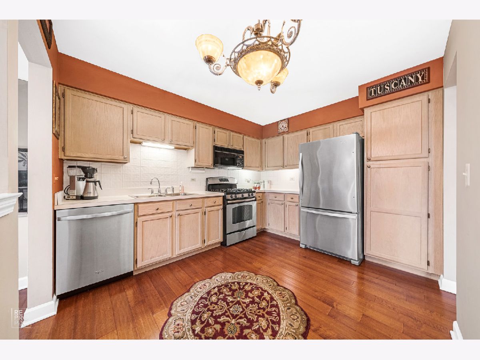
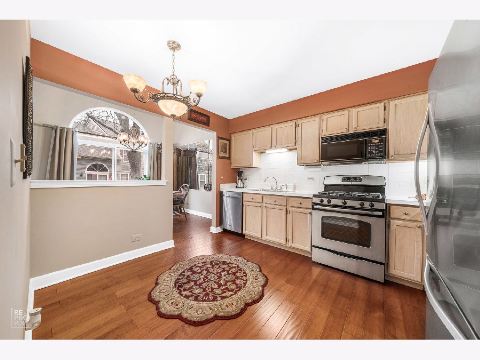
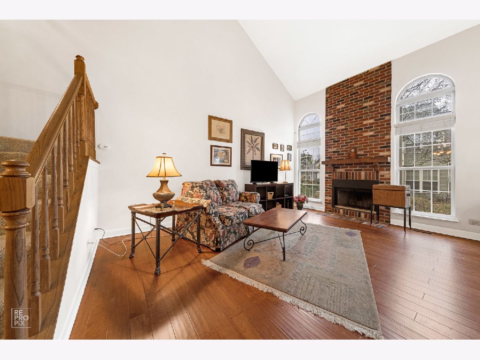
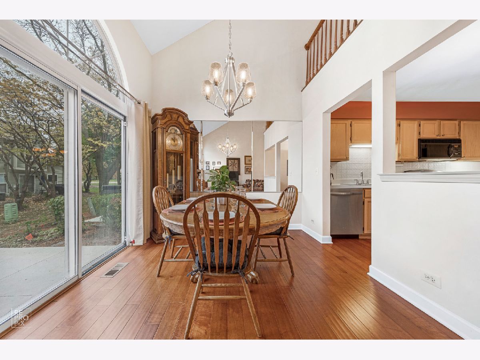
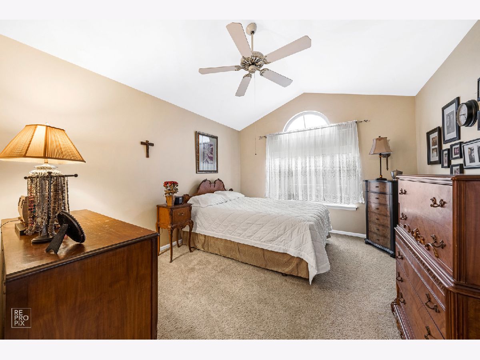
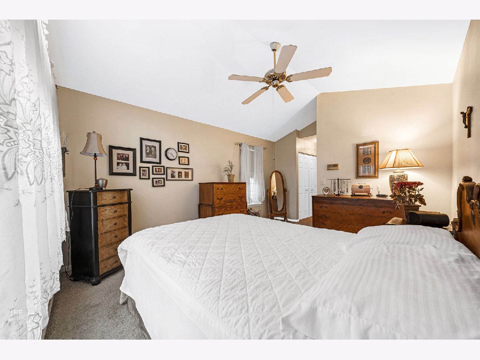
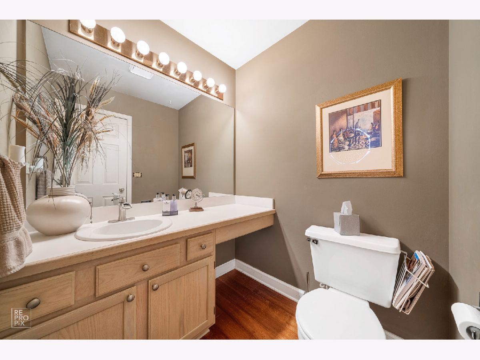
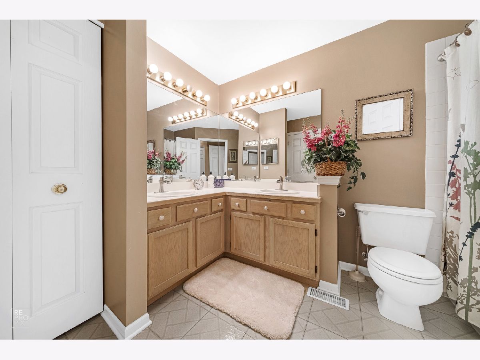
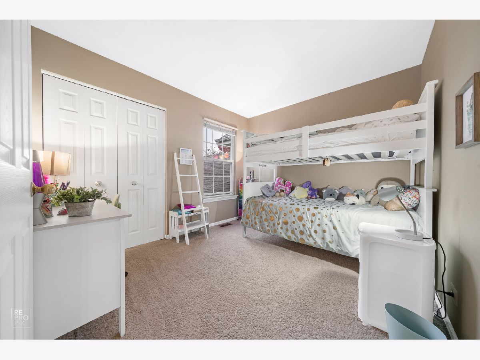
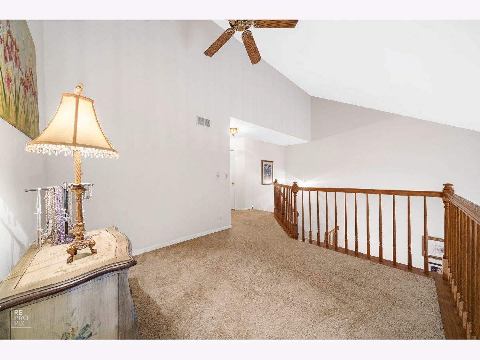
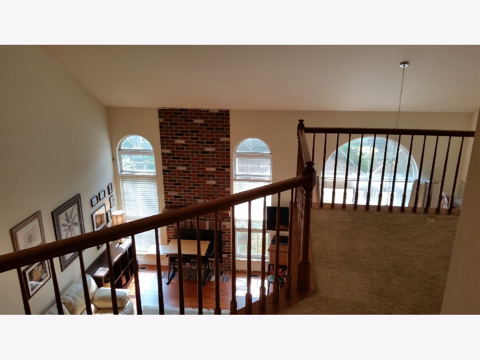
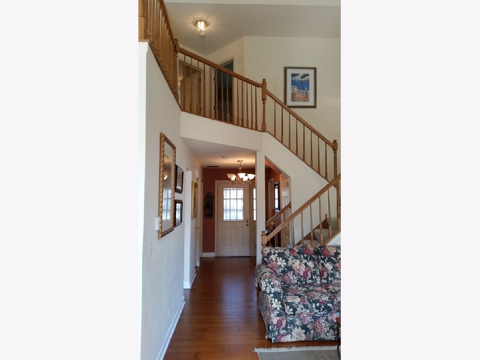
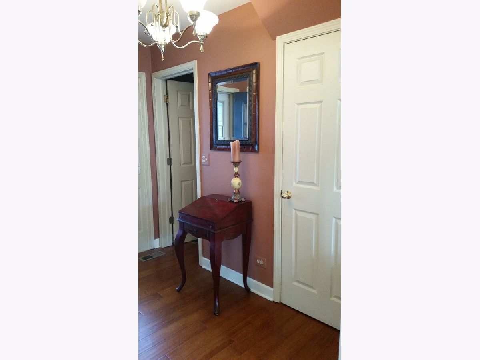
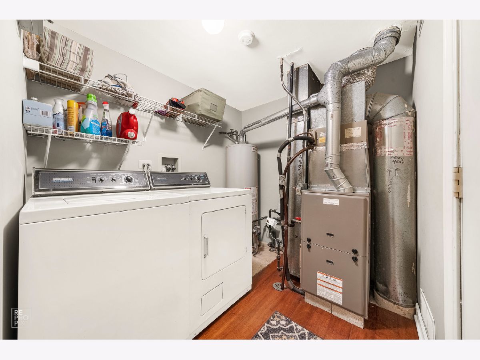
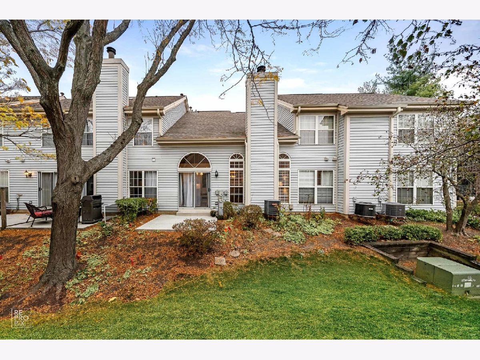
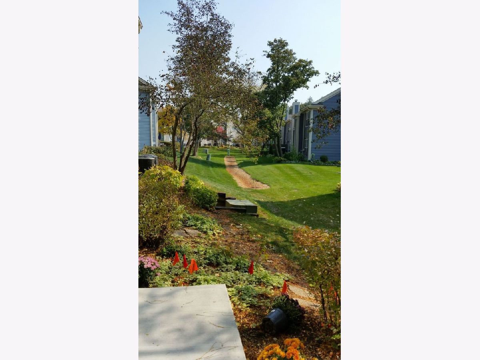
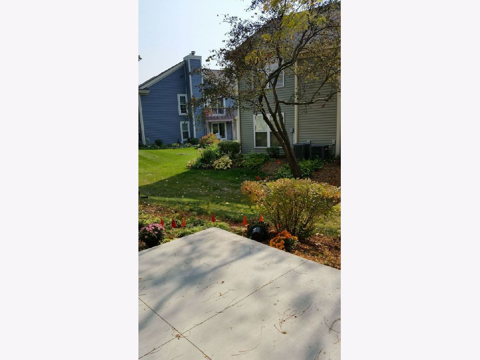
Room Specifics
Total Bedrooms: 2
Bedrooms Above Ground: 2
Bedrooms Below Ground: 0
Dimensions: —
Floor Type: Carpet
Full Bathrooms: 2
Bathroom Amenities: Double Sink
Bathroom in Basement: 0
Rooms: Loft
Basement Description: Slab
Other Specifics
| 1 | |
| Concrete Perimeter | |
| Asphalt | |
| Patio, Storms/Screens, Cable Access | |
| Cul-De-Sac | |
| COMMON | |
| — | |
| — | |
| Vaulted/Cathedral Ceilings, Wood Laminate Floors, First Floor Laundry, Laundry Hook-Up in Unit, Walk-In Closet(s), Open Floorplan, Dining Combo | |
| Range, Microwave, Dishwasher, Refrigerator, Washer, Dryer, Gas Oven | |
| Not in DB | |
| — | |
| — | |
| — | |
| Gas Log, Gas Starter |
Tax History
| Year | Property Taxes |
|---|---|
| 2021 | $2,178 |
Contact Agent
Nearby Similar Homes
Nearby Sold Comparables
Contact Agent
Listing Provided By
Providence Residential Brokerage LLC

