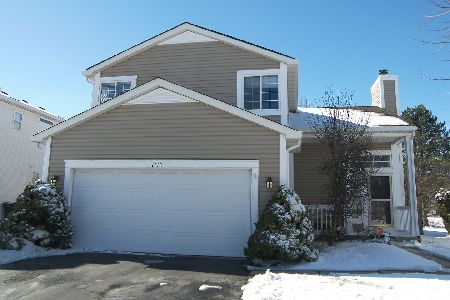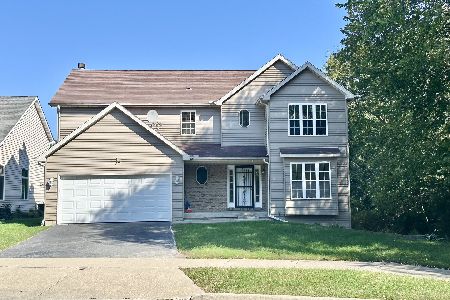1046 Talcott Drive, Waukegan, Illinois 60085
$239,000
|
Sold
|
|
| Status: | Closed |
| Sqft: | 1,376 |
| Cost/Sqft: | $174 |
| Beds: | 3 |
| Baths: | 3 |
| Year Built: | 1994 |
| Property Taxes: | $3,602 |
| Days On Market: | 2385 |
| Lot Size: | 0,19 |
Description
Gurnee Schools District 50/121. Grand exterior with beautiful landscaping w/ white marble chips and 3 Car Garage. Finished basement with water-softener. New roof, siding, stainless steel appliances, granite counter-top, landscaping, windows, all done in 2016 or after. STUNNING 3 bed / 2.5 bath BEAUTY! Fantastic open floor plan & loads of natural light throughout this amazing home. Lovely living room with high ceiling w/skylights & dining room combo is perfect for dinner parties! FABULOUS kitchen with loads of cabinet space, granite counter-top and stainless steel appliances! FANTASTIC Master Suite w/full bath and walk-in closet! 2 additional SPACIOUS bedrooms & a full bath complete the upstairs! A fully finished basement is perfect for family hang-outs or kids play area! Step outside and enjoy a summertime BBQ on the concrete patio in the SPACIOUS backyard! FANTASTIC LOCATION right off I94! and just minutes to all that Gurnee has to offer! Shops, restaurants and much more!
Property Specifics
| Single Family | |
| — | |
| Contemporary | |
| 1994 | |
| Full | |
| — | |
| No | |
| 0.19 |
| Lake | |
| Pleasant Hill | |
| 175 / Annual | |
| Insurance | |
| Public | |
| Public Sewer | |
| 10459673 | |
| 07352010240000 |
Nearby Schools
| NAME: | DISTRICT: | DISTANCE: | |
|---|---|---|---|
|
Grade School
Woodland Elementary School |
50 | — | |
|
Middle School
Woodland Middle School |
50 | Not in DB | |
|
High School
Warren Township High School |
121 | Not in DB | |
|
Alternate Elementary School
Woodland Intermediate School |
— | Not in DB | |
Property History
| DATE: | EVENT: | PRICE: | SOURCE: |
|---|---|---|---|
| 27 Aug, 2019 | Sold | $239,000 | MRED MLS |
| 23 Jul, 2019 | Under contract | $239,000 | MRED MLS |
| 21 Jul, 2019 | Listed for sale | $239,000 | MRED MLS |
| 10 Dec, 2021 | Sold | $286,000 | MRED MLS |
| 2 Nov, 2021 | Under contract | $289,000 | MRED MLS |
| — | Last price change | $295,000 | MRED MLS |
| 17 Aug, 2021 | Listed for sale | $295,000 | MRED MLS |
Room Specifics
Total Bedrooms: 3
Bedrooms Above Ground: 3
Bedrooms Below Ground: 0
Dimensions: —
Floor Type: Carpet
Dimensions: —
Floor Type: Carpet
Full Bathrooms: 3
Bathroom Amenities: —
Bathroom in Basement: 0
Rooms: No additional rooms
Basement Description: Finished
Other Specifics
| 3 | |
| Concrete Perimeter | |
| Asphalt | |
| Patio, Porch | |
| Fenced Yard | |
| 8276 | |
| Pull Down Stair | |
| Full | |
| Skylight(s), First Floor Laundry, Walk-In Closet(s) | |
| Range, Microwave, Dishwasher, Refrigerator, Washer, Dryer, Stainless Steel Appliance(s), Water Softener, Water Softener Owned | |
| Not in DB | |
| Sidewalks, Street Lights | |
| — | |
| — | |
| Gas Log, Gas Starter |
Tax History
| Year | Property Taxes |
|---|---|
| 2019 | $3,602 |
| 2021 | $8,327 |
Contact Agent
Nearby Similar Homes
Nearby Sold Comparables
Contact Agent
Listing Provided By
Century 21 Affiliated








