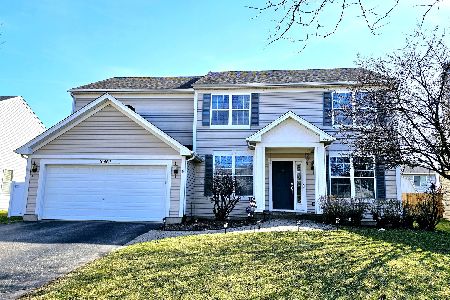10466 Longfield Drive, Huntley, Illinois 60142
$265,000
|
Sold
|
|
| Status: | Closed |
| Sqft: | 2,279 |
| Cost/Sqft: | $118 |
| Beds: | 4 |
| Baths: | 4 |
| Year Built: | 2002 |
| Property Taxes: | $8,021 |
| Days On Market: | 2637 |
| Lot Size: | 0,19 |
Description
This home shows like a model; Dramatic two story foyer, 9' ceilings on the first floor with an open floor plan featuring a large eat in kitchen showcasing high end cherry cabinets & S/S app, beautiful ceramic tile on the floors. A glass backsplash has been newly installed in the kitchen.Upgraded Wood railing on the stars,(only carpet in the house is on the stairs) LR, DR, FM, Foyer, hallways & all bedrms have Real Hardwood fls with matching Plantation blinds throughout. Large laundry rm on the 1st fl, with ceramic tile fl. Master suite with deluxe bath, duel sinks & oversized,relaxing soaking tub.(New shower Dr being installed)3 other nicely sized bdrms all with custom window treatments & generous closets.Full bath located in the full unfinished basement & is complete w/ceramic tile.Large custom deck accessible via kitchen,to relax on.The walls are freshly painted & ready for the new owner to enjoy.Brand New H20 heater,11/18.Come see & make this your home before someone else does.
Property Specifics
| Single Family | |
| — | |
| Contemporary | |
| 2002 | |
| Full | |
| MEADOWLARK | |
| No | |
| 0.19 |
| Mc Henry | |
| Southwind | |
| 0 / Not Applicable | |
| None | |
| Public | |
| Public Sewer | |
| 10133731 | |
| 1822406026 |
Nearby Schools
| NAME: | DISTRICT: | DISTANCE: | |
|---|---|---|---|
|
Grade School
Chesak Elementary School |
158 | — | |
|
Middle School
Marlowe Middle School |
158 | Not in DB | |
|
High School
Huntley High School |
158 | Not in DB | |
Property History
| DATE: | EVENT: | PRICE: | SOURCE: |
|---|---|---|---|
| 14 Dec, 2018 | Sold | $265,000 | MRED MLS |
| 11 Nov, 2018 | Under contract | $270,000 | MRED MLS |
| 7 Nov, 2018 | Listed for sale | $270,000 | MRED MLS |
Room Specifics
Total Bedrooms: 4
Bedrooms Above Ground: 4
Bedrooms Below Ground: 0
Dimensions: —
Floor Type: Hardwood
Dimensions: —
Floor Type: Hardwood
Dimensions: —
Floor Type: Hardwood
Full Bathrooms: 4
Bathroom Amenities: Separate Shower,Double Sink
Bathroom in Basement: 1
Rooms: Foyer
Basement Description: Unfinished
Other Specifics
| 2 | |
| — | |
| Asphalt | |
| Deck, Porch, Storms/Screens | |
| Landscaped | |
| 70X120 | |
| Unfinished | |
| Full | |
| Vaulted/Cathedral Ceilings, Hardwood Floors, First Floor Laundry | |
| Range, Microwave, Dishwasher, Refrigerator, Washer, Dryer, Disposal | |
| Not in DB | |
| — | |
| — | |
| — | |
| — |
Tax History
| Year | Property Taxes |
|---|---|
| 2018 | $8,021 |
Contact Agent
Nearby Sold Comparables
Contact Agent
Listing Provided By
Berkshire Hathaway HomeServices Starck Real Estate







