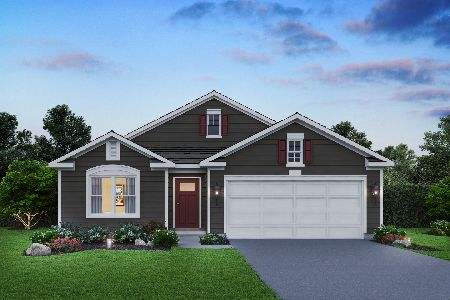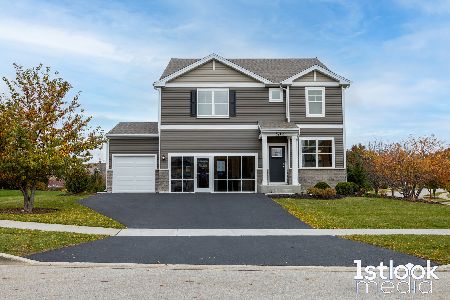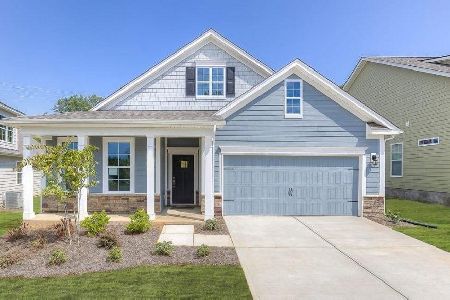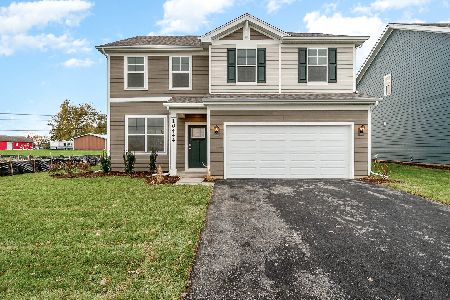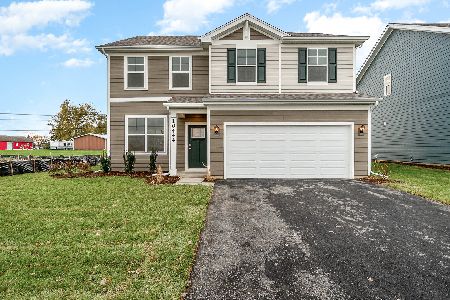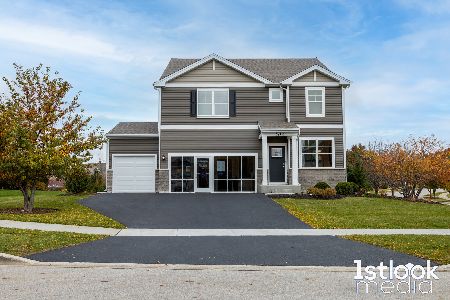10467 Whitney Place, St John, Indiana 46373
$341,350
|
Sold
|
|
| Status: | Closed |
| Sqft: | 1,771 |
| Cost/Sqft: | $192 |
| Beds: | 4 |
| Baths: | 2 |
| Year Built: | 2021 |
| Property Taxes: | $0 |
| Days On Market: | 1721 |
| Lot Size: | 0,00 |
Description
UNDER CONSTRUCTION. To be completed December 2021. The CHATHAM is one level living at its finest. Behind the beautiful craftsman style front door lies an entry hall with a continuous sight line through to your great room. Private alcove to the side boasts two bedrooms and bath. The separation makes this space ideal for home office or multi generational living. Bedroom 3 and laundry are just off the garage. The open concept kitchen w/designer cabinetry, island, pantry and dining, covered patio just off dining area makes this space perfect for entertaining indoors or out. Living room is overflowing with natural light and set just off dining area. Main bedroom features luxury bath and walk in closet. Tankless hot water heater to save on energy costs, ERV furnace, Hardie siding and Smart Home System are just some of the features of this home. Monitor and control your home from 500 miles away! Homesite with sod and landscaping package are included in all D/R Horton homes. Crown Point Schools.
Property Specifics
| Single Family | |
| — | |
| Ranch | |
| 2021 | |
| None | |
| CHATHAM | |
| No | |
| — |
| Lake | |
| The Gates Of St. John | |
| 500 / Annual | |
| Insurance | |
| Public | |
| — | |
| 11080615 | |
| 4515021770220000 |
Nearby Schools
| NAME: | DISTRICT: | DISTANCE: | |
|---|---|---|---|
|
Grade School
Timothy Ball Elementary School |
— | ||
|
Middle School
Colonel John Wheeler Middle Scho |
Not in DB | ||
|
High School
Crown Point High School |
Not in DB | ||
Property History
| DATE: | EVENT: | PRICE: | SOURCE: |
|---|---|---|---|
| 12 Oct, 2021 | Sold | $341,350 | MRED MLS |
| 8 May, 2021 | Under contract | $340,200 | MRED MLS |
| 7 May, 2021 | Listed for sale | $340,200 | MRED MLS |
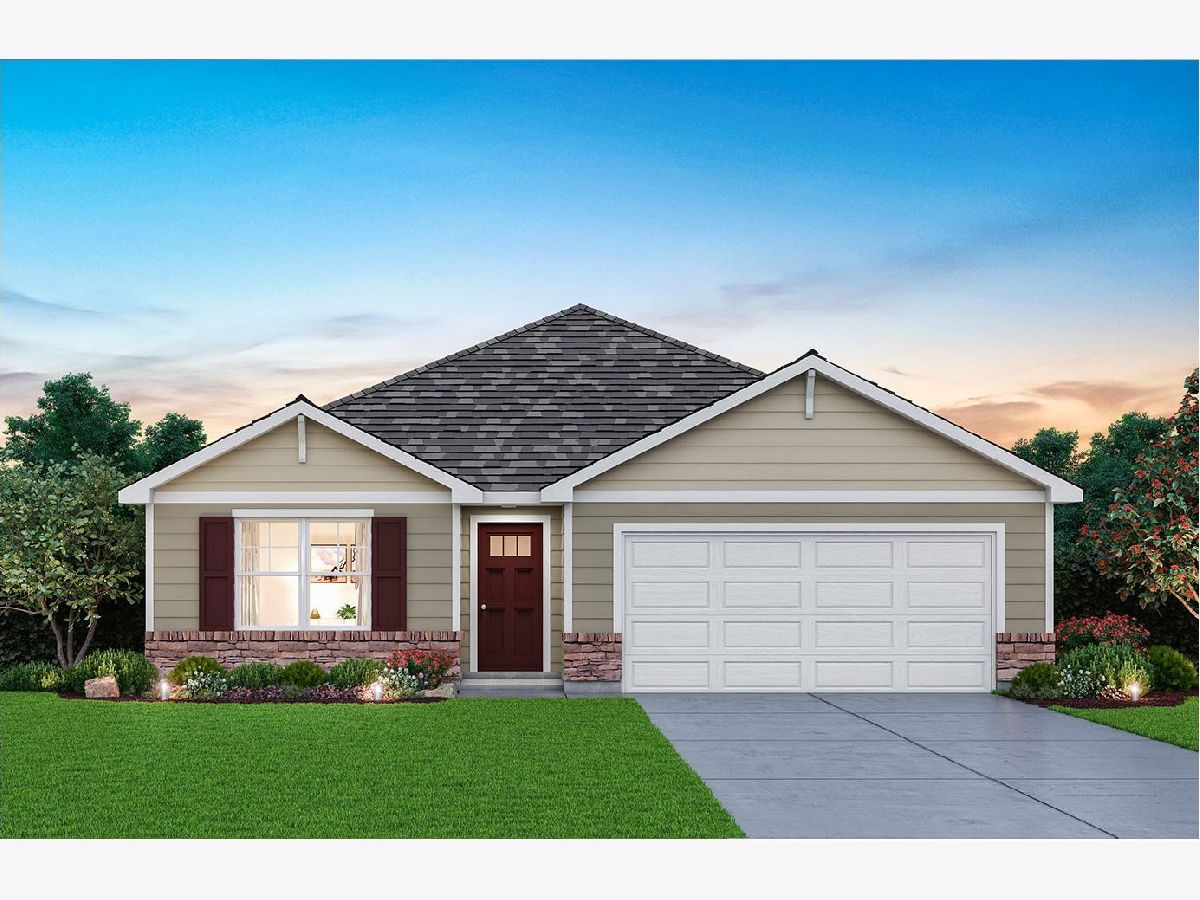
Room Specifics
Total Bedrooms: 4
Bedrooms Above Ground: 4
Bedrooms Below Ground: 0
Dimensions: —
Floor Type: —
Dimensions: —
Floor Type: —
Dimensions: —
Floor Type: —
Full Bathrooms: 2
Bathroom Amenities: —
Bathroom in Basement: 0
Rooms: No additional rooms
Basement Description: None
Other Specifics
| 2 | |
| — | |
| — | |
| — | |
| Sidewalks,Streetlights | |
| 53X150 | |
| — | |
| Full | |
| First Floor Bedroom, First Floor Full Bath, Walk-In Closet(s), Ceiling - 9 Foot | |
| Range, Microwave, Dishwasher, Disposal | |
| Not in DB | |
| Curbs, Sidewalks, Street Lights, Street Paved | |
| — | |
| — | |
| — |
Tax History
| Year | Property Taxes |
|---|
Contact Agent
Nearby Similar Homes
Nearby Sold Comparables
Contact Agent
Listing Provided By
McColly Real Estate

